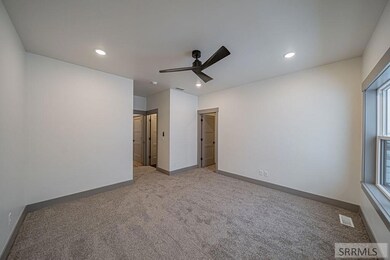Highlights
- Tennis Courts
- New Flooring
- Walk-In Closet
- New Construction
- Newly Painted Property
- Forced Air Heating and Cooling System
About This Home
Welcome to Beach Drive Townhomes: A Beautiful New Neighborhood in Idaho Falls! Discover comfort, style, and convenience in these brand new townhomes. From the moment you step inside, you'll love the open concept main floor featuring luxury vinyl plank flooring, elegant cabinetry, quartz countertops, and a spacious walk-in pantry. A half bath adds to the functionality of the main level, and direct access from the two-car garage makes coming home easy. Upstairs, relax in your carpeted master suite, complete with a stunning tile-floored bathroom, walk-in shower with waterfall glass tile accents, and modern finishes. You'll also find two additional bedrooms, a full guest bath with tile flooring and a tub/shower combo with tile surround, plus a laundry area conveniently located nearby. As a bonus, enjoy the versatile loft space perfect for reading, a home office, workout area, or whatever fits your lifestyle best. Live in comfort, style, and community at Beach Drive Townhomes where quality meets convenience. 12 month lease duration. Attached 2 Car Garage Parking.
Home Details
Home Type
- Single Family
Year Built
- Built in 2025 | New Construction
Parking
- 2 Car Garage
- Garage Door Opener
Home Design
- Newly Painted Property
- Frame Construction
Interior Spaces
- Walk-In Closet
- 1,818 Sq Ft Home
- 2-Story Property
- Ceiling Fan
- Electric Washer and Dryer
Kitchen
- Gas Range
- Range Hood
- Microwave
- Freezer
- Dishwasher
- Disposal
Flooring
- New Flooring
- Laminate
- Tile
Schools
- Iona 93El Elementary School
- Rocky Mountain 93Jh Middle School
- Bonneville 93HS High School
Utilities
- Forced Air Heating and Cooling System
- Heating System Uses Natural Gas
- Gas Water Heater
- Water Softener is Owned
Additional Features
- Tennis Courts
- Sprinkler System
Listing and Financial Details
- Exclusions: Personal Items
- Tenant pays for cable TV, electricity, gas, insurance, trash collection, water
- The owner pays for association fees, grounds care, sewer
Community Details
Overview
- Association fees include ground maintenance, snow removal
- Beach's Corner Subdivision
Amenities
- Common Area
Recreation
- Trails
Map
Source: Snake River Regional MLS
MLS Number: 2175480
- 4999 Beach Dr
- 5105 Beach Dr
- 5107 Beach Dr
- 5153 Beach Dr
- 5151 Beach Dr
- 3867 E 49th N
- 4722 Weatherby Way
- 3670 E Koda Way
- 3695 E Fierce Way
- 3668 E Fierce Way
- 5796 N Wildrose Ave
- 5801 Wildrose Ave
- 3877 E Apollo Dr
- 4348 N Harley Dr
- 4284 N Ruger Dr
- 5937 N Silver Fox Rd Unit 1
- 4739 Weatherby Way
- 4685 Weatherby Way
- 3995 Joshua Ln
- 4243 Zona Way







