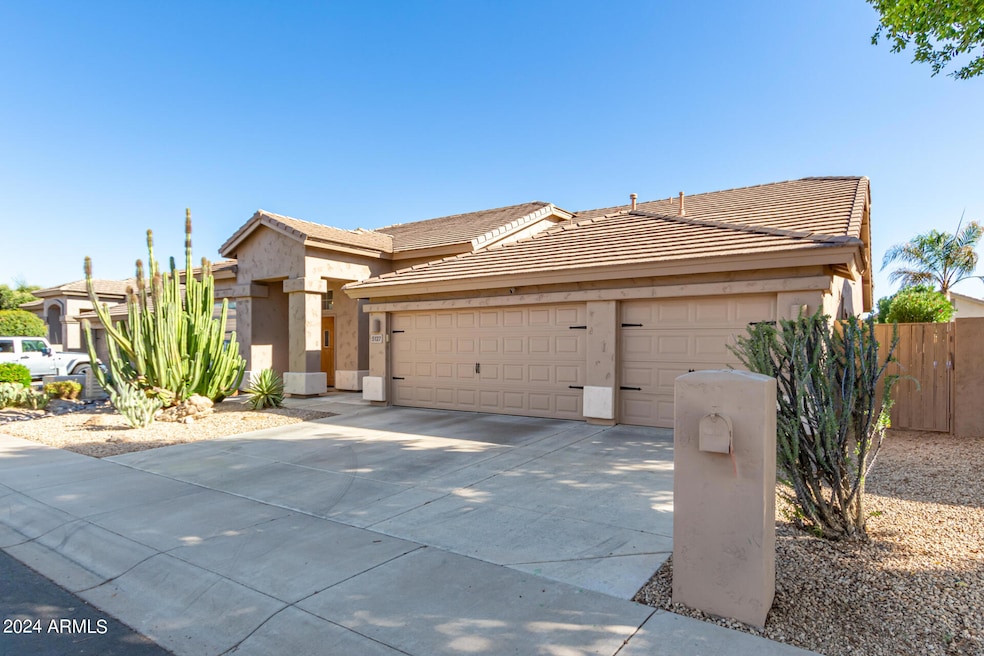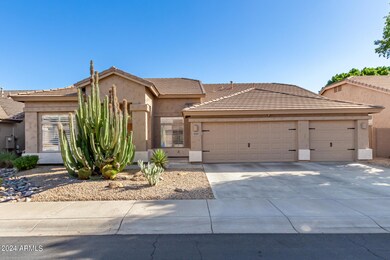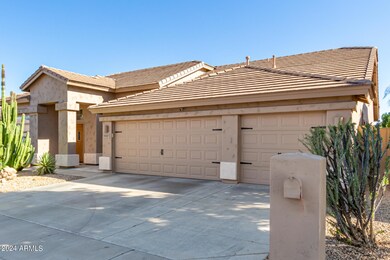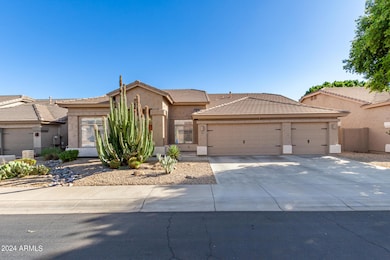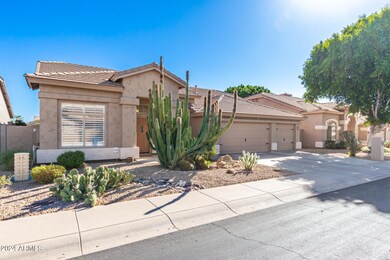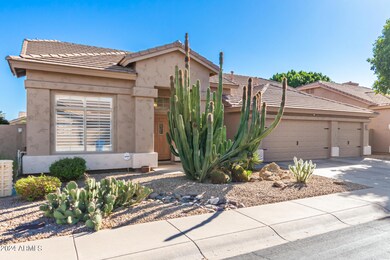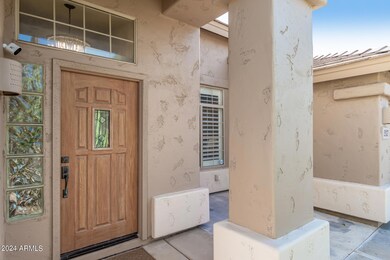
5127 E Michelle Dr Scottsdale, AZ 85254
Paradise Valley NeighborhoodHighlights
- Private Pool
- Vaulted Ceiling
- 3 Car Direct Access Garage
- Copper Canyon Elementary School Rated A
- Covered patio or porch
- Eat-In Kitchen
About This Home
As of December 2024Gracious living in Triple Crown Community at its finest! This stunning home offers a 3-car garage and a low-care desert landscape. Discover sheer beauty & spectacular detail throughout! From the blend of wood-look & tile flooring, tall vaulted ceiling, dazzling light fixtures, and plantation shutters, this house will astonish you. Large living/dining room and harmonious great room are designed to maximize the space for airy and easy access to everyday living. Gorgeous kitchen boasts abundant cabinets & cupboards with crown moulding, stylish tile backsplash, SS appliances, quartz counters, and a waterfall island with a breakfast bar. You will be impressed by the owner's retreat, showcasing direct outdoor access, an ensuite with two vanities, and a walk-in closet with mirrored doors. PLUS! Outside, you will find the serene backyard oasis, complete with a covered patio and a shimmering pool perfect for boundless summer fun. This dream haven is the one!
Home Details
Home Type
- Single Family
Est. Annual Taxes
- $4,391
Year Built
- Built in 1998
Lot Details
- 7,530 Sq Ft Lot
- Desert faces the front of the property
- Block Wall Fence
- Artificial Turf
HOA Fees
- $78 Monthly HOA Fees
Parking
- 3 Car Direct Access Garage
- Garage Door Opener
Home Design
- Wood Frame Construction
- Tile Roof
- Stucco
Interior Spaces
- 2,159 Sq Ft Home
- 1-Story Property
- Vaulted Ceiling
- Ceiling Fan
- Double Pane Windows
- Solar Screens
- Tile Flooring
Kitchen
- Kitchen Updated in 2024
- Eat-In Kitchen
- Breakfast Bar
- Built-In Microwave
- Kitchen Island
Bedrooms and Bathrooms
- 4 Bedrooms
- Remodeled Bathroom
- Primary Bathroom is a Full Bathroom
- 2 Bathrooms
- Dual Vanity Sinks in Primary Bathroom
- Bathtub With Separate Shower Stall
Pool
- Private Pool
- Fence Around Pool
Schools
- Copper Canyon Elementary School
- Sunrise Middle School
Utilities
- Refrigerated Cooling System
- Heating System Uses Natural Gas
- High Speed Internet
- Cable TV Available
Additional Features
- No Interior Steps
- Covered patio or porch
- Property is near a bus stop
Listing and Financial Details
- Tax Lot 156
- Assessor Parcel Number 215-92-046
Community Details
Overview
- Association fees include ground maintenance
- Triple Crown Association, Phone Number (602) 437-4777
- Built by Centex Homes
- Triple Crown 2 Subdivision
Recreation
- Community Playground
- Bike Trail
Map
Home Values in the Area
Average Home Value in this Area
Property History
| Date | Event | Price | Change | Sq Ft Price |
|---|---|---|---|---|
| 12/31/2024 12/31/24 | Sold | $975,000 | -2.5% | $452 / Sq Ft |
| 11/08/2024 11/08/24 | Price Changed | $1,000,000 | -4.8% | $463 / Sq Ft |
| 09/20/2024 09/20/24 | For Sale | $1,050,000 | +144.8% | $486 / Sq Ft |
| 02/17/2015 02/17/15 | Sold | $429,000 | -2.3% | $199 / Sq Ft |
| 12/28/2014 12/28/14 | Pending | -- | -- | -- |
| 11/13/2014 11/13/14 | For Sale | $439,000 | -- | $203 / Sq Ft |
Tax History
| Year | Tax Paid | Tax Assessment Tax Assessment Total Assessment is a certain percentage of the fair market value that is determined by local assessors to be the total taxable value of land and additions on the property. | Land | Improvement |
|---|---|---|---|---|
| 2025 | $4,498 | $51,211 | -- | -- |
| 2024 | $4,391 | $48,773 | -- | -- |
| 2023 | $4,391 | $60,570 | $12,110 | $48,460 |
| 2022 | $4,341 | $46,930 | $9,380 | $37,550 |
| 2021 | $4,355 | $43,070 | $8,610 | $34,460 |
| 2020 | $4,202 | $41,060 | $8,210 | $32,850 |
| 2019 | $4,208 | $38,400 | $7,680 | $30,720 |
| 2018 | $4,051 | $36,660 | $7,330 | $29,330 |
| 2017 | $3,858 | $36,010 | $7,200 | $28,810 |
| 2016 | $3,784 | $36,630 | $7,320 | $29,310 |
| 2015 | $3,466 | $37,380 | $7,470 | $29,910 |
Mortgage History
| Date | Status | Loan Amount | Loan Type |
|---|---|---|---|
| Open | $425,000 | New Conventional | |
| Previous Owner | $413,550 | New Conventional | |
| Previous Owner | $418,600 | Purchase Money Mortgage | |
| Previous Owner | $296,000 | Stand Alone Refi Refinance Of Original Loan | |
| Previous Owner | $243,520 | New Conventional | |
| Closed | $60,880 | No Value Available | |
| Closed | $55,500 | No Value Available |
Deed History
| Date | Type | Sale Price | Title Company |
|---|---|---|---|
| Warranty Deed | $975,000 | Lawyers Title Of Arizona | |
| Warranty Deed | -- | -- | |
| Cash Sale Deed | $429,000 | Chicago Title Agency Inc | |
| Interfamily Deed Transfer | -- | Chicago Title Agency Inc | |
| Warranty Deed | $459,500 | Americas Choice Title Agency | |
| Quit Claim Deed | -- | None Available | |
| Interfamily Deed Transfer | -- | Fidelity National Title | |
| Cash Sale Deed | $598,000 | Fidelity National Title | |
| Interfamily Deed Transfer | -- | Transnation Title | |
| Warranty Deed | $304,400 | Transnation Title Insurance | |
| Warranty Deed | $180,060 | Lawyers Title Of Arizona Inc |
Similar Homes in Scottsdale, AZ
Source: Arizona Regional Multiple Listing Service (ARMLS)
MLS Number: 6759999
APN: 215-92-046
- 5102 E Charleston Ave
- 5102 E Libby St
- 5117 E Bluefield Ave
- 5031 E Paddock Place
- 4936 E Villa Rita Dr
- 18001 N 53rd St
- 4928 E Michelle Dr
- 18014 N 53rd Place
- 18221 N 53rd St
- 18036 N 49th St
- 4829 E Charleston Ave
- 4864 E Muriel Dr
- 4822 E Charleston Ave
- 4923 E Village Dr
- 4834 E Shady Glen Ave
- 5114 E Anderson Dr
- 18226 N 48th Place
- 5513 E Grovers Ave
- 5114 E Hartford Ave
- 5112 E Woodridge Dr
