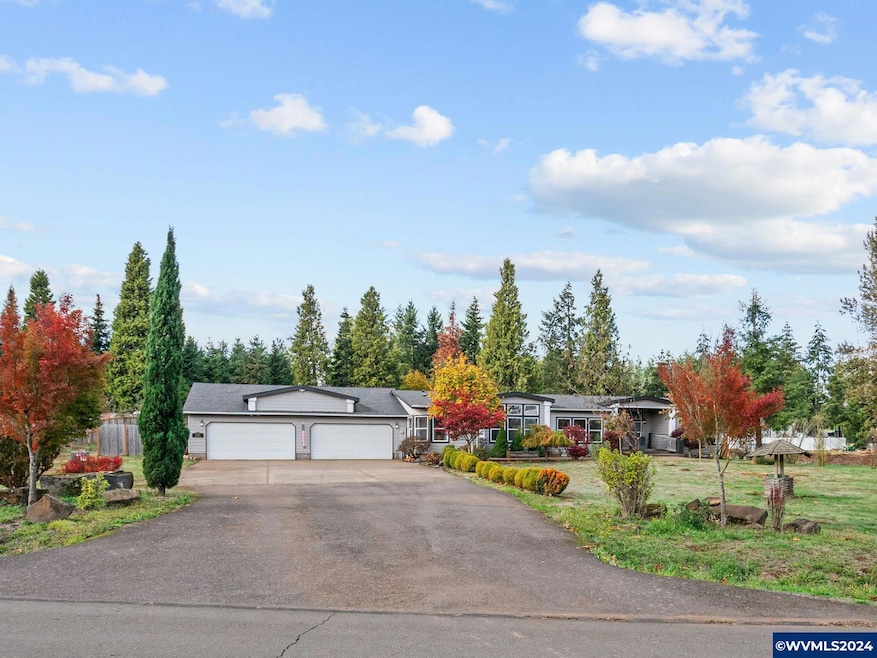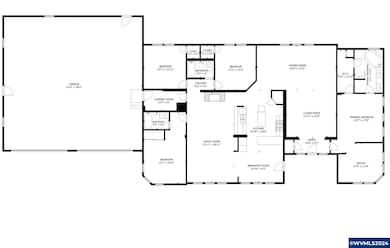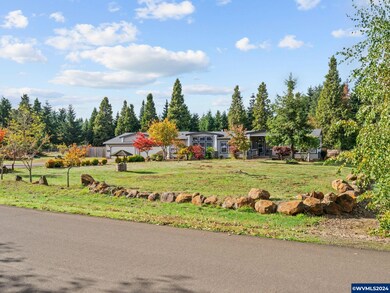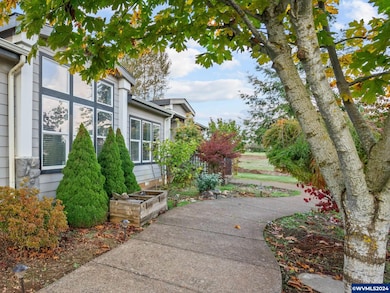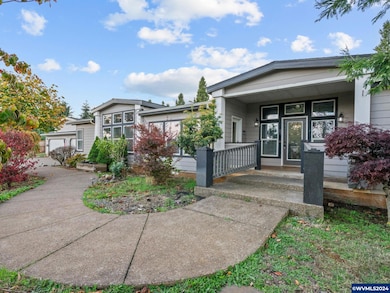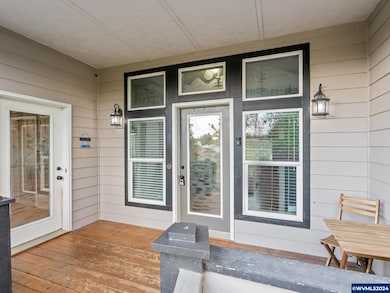
$564,900
- 3 Beds
- 2 Baths
- 1,296 Sq Ft
- 2782 Kuebler Rd S
- Salem, OR
Welcome to your own Private Oasis in South Salem! This 2.5 Acre property is tucked back from the main road at the end of a long private driveway. Enjoy Serene Country Lifestyle while still being minutes to shopping, restaurants, schools, freeway, the capital and other attractions. New exterior/interior paint and siding. Large newly rebuilt 16x20 deck with cable railing for enhanced viewing of the
Roulette Milhaupt Realty First
