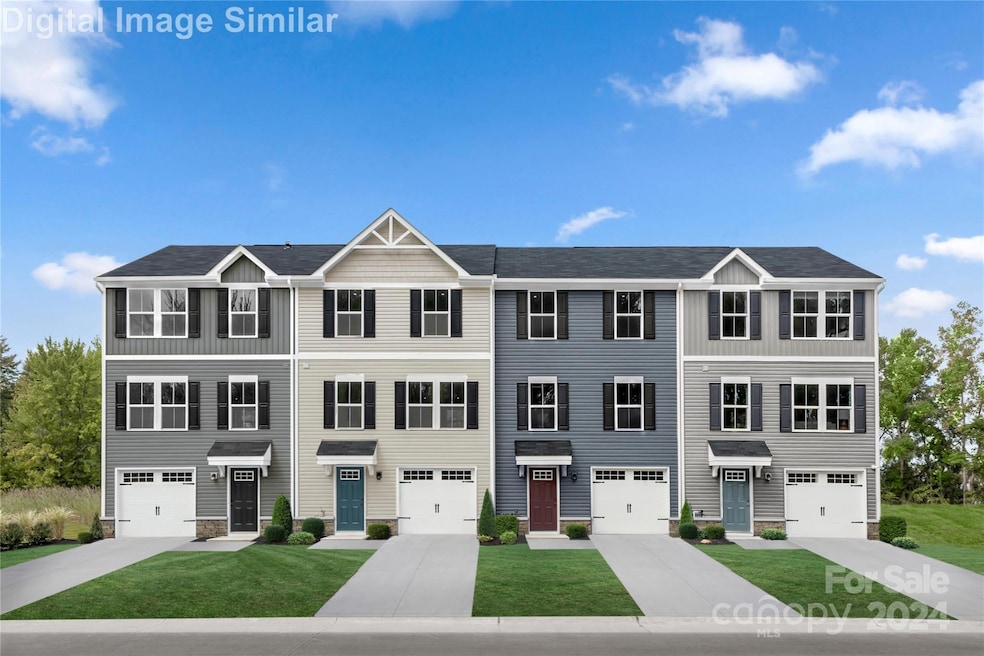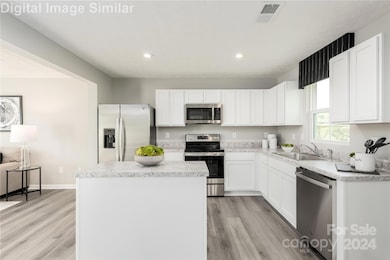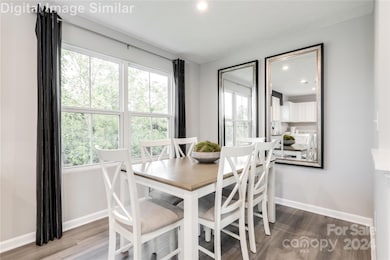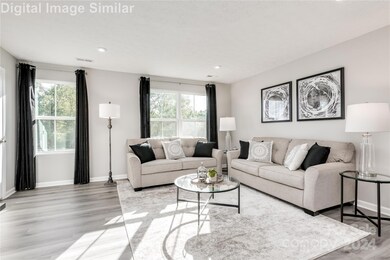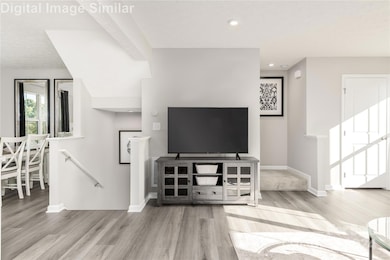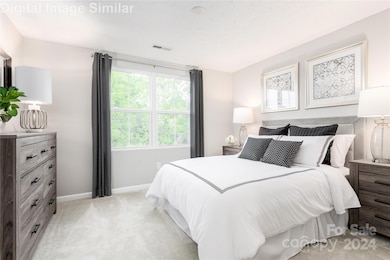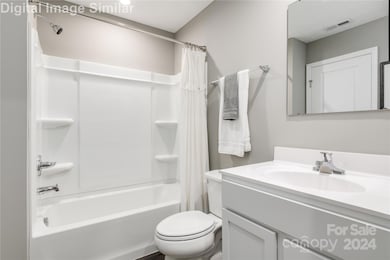
5127 Stevedore Way Charlotte, NC 28269
Hamilton Circle NeighborhoodHighlights
- New Construction
- Traditional Architecture
- 1 Car Attached Garage
- Open Floorplan
- Lawn
- Walk-In Closet
About This Home
As of January 2025Quick Move-In with Lake View! Own your brand-new, modern 3-story townhome featuring 3 bedrooms, 2.5 baths, a finished rec room, and a 1-car garage. Located minutes from I-77 and I-85. This home backs to wooded common open space. The main living area offers an open concept with a kitchen, dining room, family room, and powder room flowing seamlessly. The kitchen boasts Quartz countertops, a center island, linen-colored cabinets, and GE Stainless Steel Appliances, including a refrigerator. The upper level has a convenient laundry room with a GE Washer/Dryer. The lower-level flex room is perfect for a home office or movie room. Enjoy your backyard with a 10x12 patio and rear privacy panels. LVP flooring on the lower and all main levelsThis quaint community is tucked away from the city's hustle and bustle but close to Camp Northend, University City, and Uptown Charlotte. Special financing available with our preferred lender. Primary residence only.
Last Agent to Sell the Property
NVR Homes, Inc./Ryan Homes Brokerage Email: tobrien@ryanhomes.com
Last Buyer's Agent
Non Member
Canopy Administration
Townhouse Details
Home Type
- Townhome
Year Built
- Built in 2024 | New Construction
HOA Fees
- $135 Monthly HOA Fees
Parking
- 1 Car Attached Garage
- Front Facing Garage
- Garage Door Opener
- Driveway
Home Design
- Home is estimated to be completed on 1/30/25
- Traditional Architecture
- Slab Foundation
- Vinyl Siding
Interior Spaces
- 3-Story Property
- Open Floorplan
- Insulated Windows
- Entrance Foyer
- Vinyl Flooring
Kitchen
- Electric Oven
- Electric Range
- Microwave
- Plumbed For Ice Maker
- Dishwasher
- Kitchen Island
- Disposal
Bedrooms and Bathrooms
- 3 Bedrooms
- Walk-In Closet
Laundry
- Laundry Room
- Washer and Electric Dryer Hookup
Utilities
- Vented Exhaust Fan
- Underground Utilities
- Electric Water Heater
- Cable TV Available
Additional Features
- Patio
- Lawn
Listing and Financial Details
- Assessor Parcel Number 04115853
Community Details
Overview
- Dillon Lakes Condos
- Built by RYAN HOMES
- Dillon Lakes Subdivision, Juniper A Quick Move In Lake View Floorplan
- Mandatory home owners association
Recreation
- Trails
Map
Home Values in the Area
Average Home Value in this Area
Property History
| Date | Event | Price | Change | Sq Ft Price |
|---|---|---|---|---|
| 01/30/2025 01/30/25 | Sold | $293,990 | 0.0% | $187 / Sq Ft |
| 12/18/2024 12/18/24 | Price Changed | $293,990 | 0.0% | $187 / Sq Ft |
| 12/10/2024 12/10/24 | Pending | -- | -- | -- |
| 12/09/2024 12/09/24 | Off Market | $293,990 | -- | -- |
| 11/21/2024 11/21/24 | Price Changed | $299,430 | 0.0% | $190 / Sq Ft |
| 11/21/2024 11/21/24 | For Sale | $299,430 | +4.7% | $190 / Sq Ft |
| 07/31/2024 07/31/24 | Price Changed | $286,000 | -2.7% | $181 / Sq Ft |
| 07/31/2024 07/31/24 | Off Market | $293,990 | -- | -- |
| 07/30/2024 07/30/24 | Pending | -- | -- | -- |
| 07/09/2024 07/09/24 | For Sale | $285,990 | -- | $181 / Sq Ft |
Tax History
| Year | Tax Paid | Tax Assessment Tax Assessment Total Assessment is a certain percentage of the fair market value that is determined by local assessors to be the total taxable value of land and additions on the property. | Land | Improvement |
|---|---|---|---|---|
| 2024 | -- | $60,000 | $60,000 | -- |
Mortgage History
| Date | Status | Loan Amount | Loan Type |
|---|---|---|---|
| Open | $288,663 | FHA |
Deed History
| Date | Type | Sale Price | Title Company |
|---|---|---|---|
| Special Warranty Deed | $294,000 | Investors Title |
Similar Homes in the area
Source: Canopy MLS (Canopy Realtor® Association)
MLS Number: 4159394
APN: 041-158-53
- 7030 Capstan Terrace
- 7042 Capstan Terrace
- 7102 Capstan Terrace
- 7106 Capstan Terrace
- 6324 Cutwater Cir
- 7145 Capstan Terrace Unit A
- 7212 Capstan Terrace
- 2409 Fathom Way
- 4013 Bowline Dr
- 4529 Esmeralda Dr
- 2730 Meadow Knoll Dr
- 2731 Meadow Knoll Dr
- 2440 Mint Thistle Ct
- 2643 Meadow Knoll Dr Unit 2643
- 4924 Jane Ave
- 00 Collins St
- 4226 Red Shed Ln
- 4831 Belmar Place Rd
- 3541 Lake Rd
- 3428 Orr St
