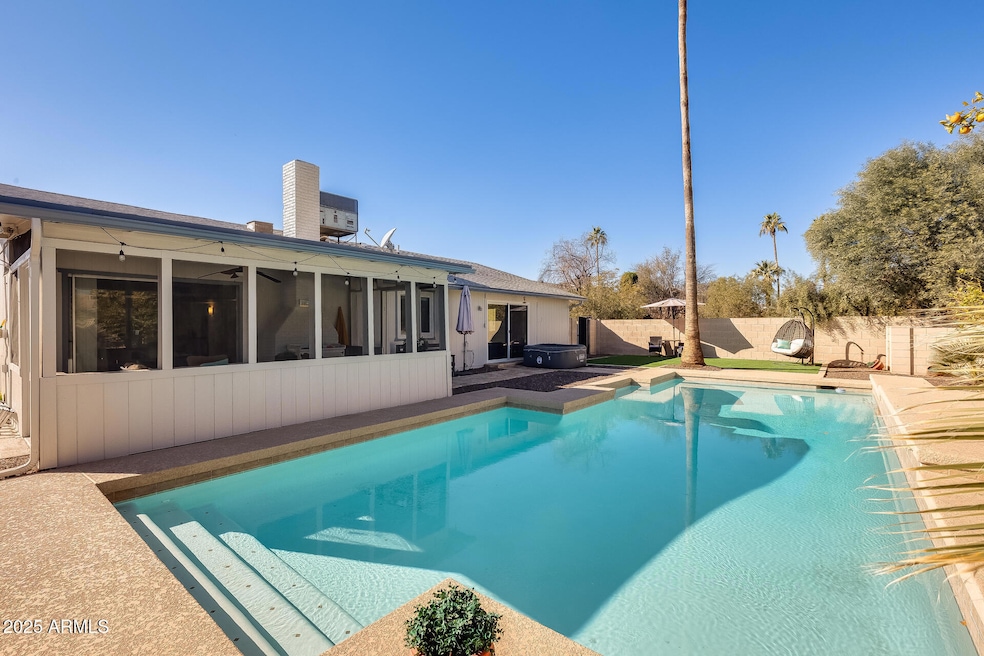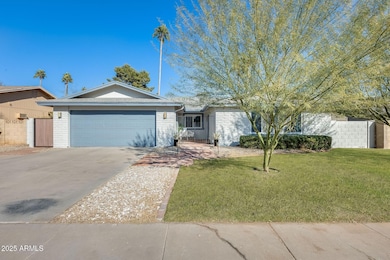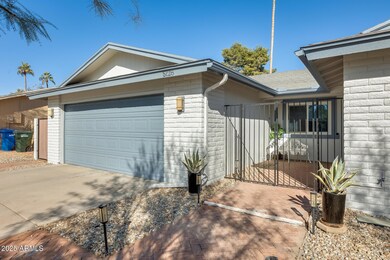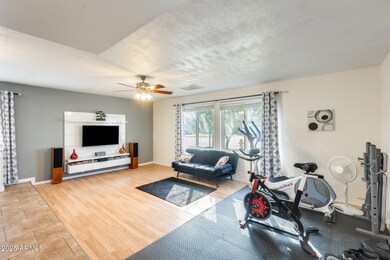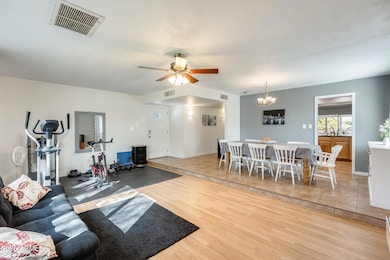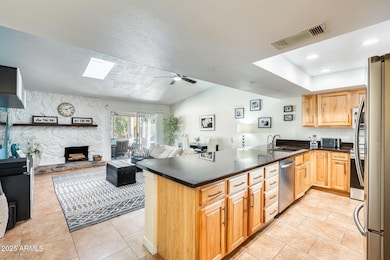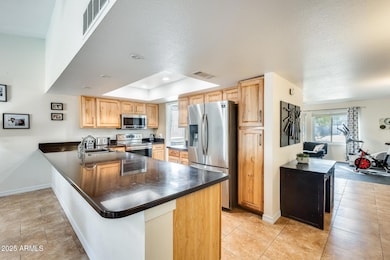
5128 E Toniko Dr Phoenix, AZ 85044
Ahwatukee NeighborhoodHighlights
- Private Pool
- Dual Vanity Sinks in Primary Bathroom
- Breakfast Bar
- Vaulted Ceiling
- Cooling Available
- Tile Flooring
About This Home
As of March 2025This charming and bright Phoenix home backing a greenway offers an open floor plan and soaring vaulted ceilings. The kitchen, complete with tile flooring, stainless steel appliances, and a breakfast bar, overlooks a stunning stone fireplace. The primary suite offers backyard access and an ensuite with dual sinks & a walk-in shower. This home also includes a versatile den, a laundry room with built-in storage, a garage workspace, and an Arizona room for year-round enjoyment. Backyard oasis with a sparkling pool & synthetic grass. Conveniently located near the Maricopa Freeway and South Mountain Park, explore scenic hiking trails, shopping, local dining favorites, or enjoy interactive fun at Game Show Battle Rooms or Electric Bat Arcade!
Home Details
Home Type
- Single Family
Est. Annual Taxes
- $1,981
Year Built
- Built in 1974
Lot Details
- 7,915 Sq Ft Lot
- Block Wall Fence
- Artificial Turf
- Grass Covered Lot
HOA Fees
- $22 Monthly HOA Fees
Parking
- 3 Open Parking Spaces
- 2 Car Garage
Home Design
- Brick Exterior Construction
- Wood Frame Construction
- Composition Roof
Interior Spaces
- 2,005 Sq Ft Home
- 1-Story Property
- Vaulted Ceiling
- Ceiling Fan
- Family Room with Fireplace
- Tile Flooring
Kitchen
- Breakfast Bar
- Built-In Microwave
Bedrooms and Bathrooms
- 3 Bedrooms
- Primary Bathroom is a Full Bathroom
- 2 Bathrooms
- Dual Vanity Sinks in Primary Bathroom
Pool
- Private Pool
Schools
- Kyrene De Las Lomas Elementary School
- Kyrene Centennial Middle School
- Mountain Pointe High School
Utilities
- Cooling Available
- Heating Available
- High Speed Internet
- Cable TV Available
Community Details
- Association fees include ground maintenance
- Ahwatukee Board Of M Association, Phone Number (480) 893-3502
- Built by PRESLEY HOMES
- Ahwatukee Fs 1 Subdivision
Listing and Financial Details
- Tax Lot 146
- Assessor Parcel Number 301-54-212
Map
Home Values in the Area
Average Home Value in this Area
Property History
| Date | Event | Price | Change | Sq Ft Price |
|---|---|---|---|---|
| 03/12/2025 03/12/25 | Sold | $525,000 | +1.9% | $262 / Sq Ft |
| 01/27/2025 01/27/25 | Pending | -- | -- | -- |
| 01/23/2025 01/23/25 | For Sale | $515,000 | +75.8% | $257 / Sq Ft |
| 05/31/2017 05/31/17 | Sold | $293,000 | -1.3% | $146 / Sq Ft |
| 05/02/2017 05/02/17 | Pending | -- | -- | -- |
| 04/27/2017 04/27/17 | For Sale | $297,000 | -- | $148 / Sq Ft |
Tax History
| Year | Tax Paid | Tax Assessment Tax Assessment Total Assessment is a certain percentage of the fair market value that is determined by local assessors to be the total taxable value of land and additions on the property. | Land | Improvement |
|---|---|---|---|---|
| 2025 | $1,981 | $22,727 | -- | -- |
| 2024 | $1,939 | $21,645 | -- | -- |
| 2023 | $1,939 | $36,120 | $7,220 | $28,900 |
| 2022 | $1,847 | $28,510 | $5,700 | $22,810 |
| 2021 | $1,926 | $24,880 | $4,970 | $19,910 |
| 2020 | $1,878 | $24,330 | $4,860 | $19,470 |
| 2019 | $1,818 | $22,330 | $4,460 | $17,870 |
| 2018 | $1,756 | $20,780 | $4,150 | $16,630 |
| 2017 | $1,676 | $19,130 | $3,820 | $15,310 |
| 2016 | $1,699 | $18,620 | $3,720 | $14,900 |
| 2015 | $1,521 | $16,850 | $3,370 | $13,480 |
Mortgage History
| Date | Status | Loan Amount | Loan Type |
|---|---|---|---|
| Open | $450,000 | New Conventional | |
| Previous Owner | $234,400 | New Conventional | |
| Previous Owner | $234,400 | New Conventional | |
| Previous Owner | $199,100 | New Conventional | |
| Previous Owner | $35,000 | Credit Line Revolving | |
| Previous Owner | $220,000 | Fannie Mae Freddie Mac | |
| Previous Owner | $154,400 | New Conventional | |
| Previous Owner | $142,800 | Unknown | |
| Closed | $38,600 | No Value Available |
Deed History
| Date | Type | Sale Price | Title Company |
|---|---|---|---|
| Warranty Deed | $525,000 | Fidelity National Title Agency | |
| Interfamily Deed Transfer | -- | Lawyers Title Of Arizona Inc | |
| Warranty Deed | $271,000 | Fidelity National Title Agen | |
| Warranty Deed | $293,000 | Lawyers Title Of Arizona Inc | |
| Warranty Deed | $193,000 | Ticor Title Agency Of Az Inc |
About the Listing Agent

Kim Panozzo is a full-time Professional Real Estate Agent and a member of the National, Arizona and Scottsdale Association of Realtors. She possesses a true affection for McDowell Mountain Ranch, as well as Arizona’s desert and the surrounding mountains. She is familiar with Scottsdale and most of metropolitan Phoenix.
Kim received her Graduate Realtor Institute (GRI) designation, ABR (Accredited Buyer Representative) designation and CRS (Certified Residential Specialist) designation.
Kim's Other Listings
Source: Arizona Regional Multiple Listing Service (ARMLS)
MLS Number: 6806640
APN: 301-54-212
- 5165 E Tunder Dr
- 12154 S Ki Rd
- 5217 E Tunder Cir
- 5221 E Tunder Cir
- 5038 E Morning Star Dr
- 4916 E Hopi St
- 11604 S Ki Rd
- 4901 E Magic Stone Dr
- 12007 S Crow Ct
- 5022 E Magic Stone Dr
- 11671 S Jokake St
- 12243 S Chippewa Dr
- 11612 S 51st St
- 12215 S Potomac St
- 11444 S 51st St
- 11820 S Half Moon Dr
- 11616 S Jokake St
- 12214 S Potomac St
- 11642 S Half Moon Dr
- 12087 S Paiute St
