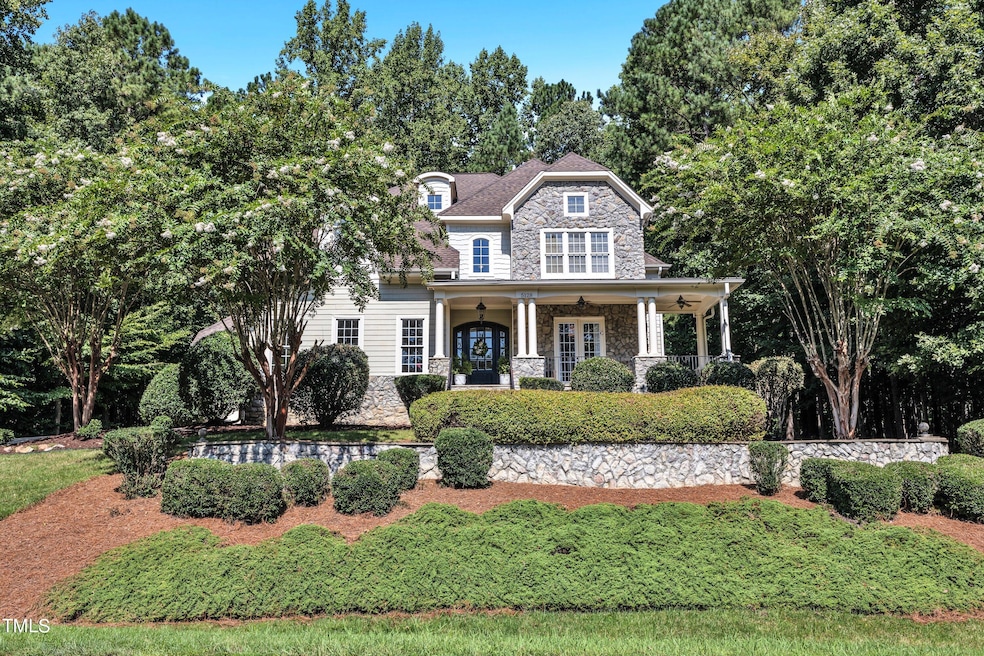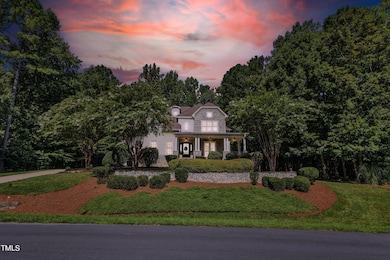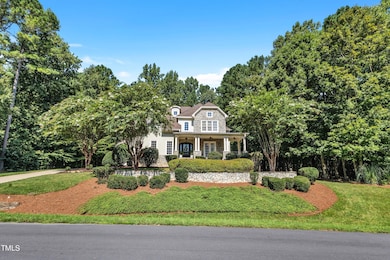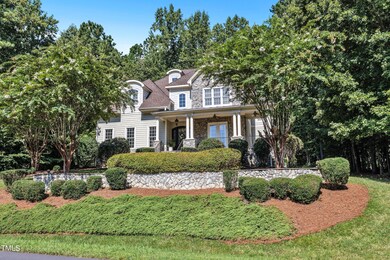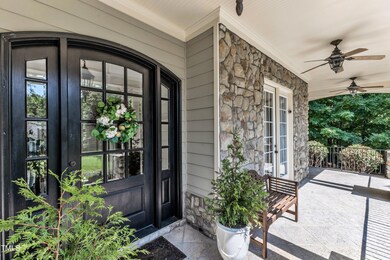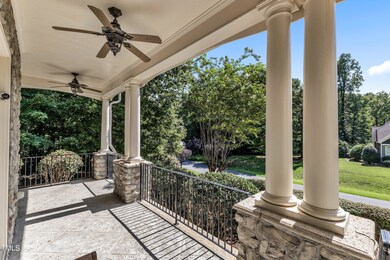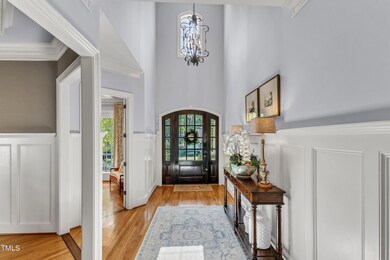
5128 Terra Cotta Dr Raleigh, NC 27613
Highlights
- Deck
- Traditional Architecture
- Main Floor Primary Bedroom
- Pine Hollow Middle School Rated A
- Wood Flooring
- Attic
About This Home
As of October 2024Welcome to 5128 Terra Cotta Drive, a stunning custom-built home nestled in one of Raleigh's most desirable neighborhoods! This beautifully maintained home boasts 4 bedrooms and 3.5 bathrooms, over a half-acre backing to woods (0.52 acres), crown molding, plantation shutters, ceiling-high kitchen cabinets, wet bar with wine fridge, two ovens, a gas range, granite countertops, tile backsplash, and a beautiful two-story living room with built-in shelves. Enjoy the elegant living and dining areas with abundant natural light and a cozy fireplace. The primary suite on the main floor offers a serene retreat with a luxurious en-suite bathroom, tray ceiling, and generous closet space. Three additional bedrooms upstairs, along with a large rec room and a teen/bonus suite. An unfinished third floor offers storage space or a future finished living space. The private backyard features a screened in porch, separate patio, a full yard irrigation system, and backs to woods.
Last Buyer's Agent
Jordan Hammond
Redfin Corporation License #331358

Home Details
Home Type
- Single Family
Est. Annual Taxes
- $5,501
Year Built
- Built in 2007
Lot Details
- 0.52 Acre Lot
- Front and Back Yard Sprinklers
HOA Fees
- $56 Monthly HOA Fees
Parking
- 3 Car Attached Garage
- 4 Open Parking Spaces
Home Design
- Traditional Architecture
- Brick or Stone Mason
- Pillar, Post or Pier Foundation
- Shingle Roof
- Stone
Interior Spaces
- 4,111 Sq Ft Home
- 3-Story Property
- Wet Bar
- Built-In Features
- Bookcases
- Crown Molding
- High Ceiling
- Ceiling Fan
- Chandelier
- Gas Fireplace
- Living Room
- Breakfast Room
- Dining Room
- Home Office
- Screened Porch
- Basement
- Crawl Space
- Unfinished Attic
Kitchen
- Eat-In Kitchen
- Double Oven
- Gas Oven
- Gas Cooktop
- Microwave
- Dishwasher
- Wine Cooler
- Stainless Steel Appliances
- Granite Countertops
Flooring
- Wood
- Carpet
- Tile
Bedrooms and Bathrooms
- 4 Bedrooms
- Primary Bedroom on Main
- Walk-In Closet
- Primary bathroom on main floor
Laundry
- Laundry Room
- Laundry on lower level
- Washer and Dryer
Outdoor Features
- Deck
Schools
- Barton Pond Elementary School
- Pine Hollow Middle School
- Leesville Road High School
Utilities
- Forced Air Zoned Cooling and Heating System
- Heating System Uses Natural Gas
- Heat Pump System
- Tankless Water Heater
- Gas Water Heater
- Water Purifier is Owned
- Water Softener
- Community Sewer or Septic
Community Details
- Association fees include ground maintenance, road maintenance, storm water maintenance
- Ppm Association, Phone Number (919) 848-4911
- Chestnut Oaks Subdivision
Listing and Financial Details
- Assessor Parcel Number 0779998583
Map
Home Values in the Area
Average Home Value in this Area
Property History
| Date | Event | Price | Change | Sq Ft Price |
|---|---|---|---|---|
| 10/16/2024 10/16/24 | Sold | $980,000 | -3.0% | $238 / Sq Ft |
| 09/10/2024 09/10/24 | Pending | -- | -- | -- |
| 08/24/2024 08/24/24 | For Sale | $1,010,000 | -- | $246 / Sq Ft |
Tax History
| Year | Tax Paid | Tax Assessment Tax Assessment Total Assessment is a certain percentage of the fair market value that is determined by local assessors to be the total taxable value of land and additions on the property. | Land | Improvement |
|---|---|---|---|---|
| 2024 | $5,501 | $882,536 | $140,000 | $742,536 |
| 2023 | $5,857 | $748,598 | $105,000 | $643,598 |
| 2022 | $5,426 | $748,598 | $105,000 | $643,598 |
| 2021 | $1,804 | $748,598 | $105,000 | $643,598 |
| 2020 | $5,193 | $748,598 | $105,000 | $643,598 |
| 2019 | $5,140 | $626,864 | $105,000 | $521,864 |
| 2018 | $4,724 | $626,864 | $105,000 | $521,864 |
| 2017 | $4,477 | $626,864 | $105,000 | $521,864 |
| 2016 | $4,386 | $626,864 | $105,000 | $521,864 |
| 2015 | $5,063 | $726,129 | $120,000 | $606,129 |
| 2014 | $4,798 | $726,129 | $120,000 | $606,129 |
Mortgage History
| Date | Status | Loan Amount | Loan Type |
|---|---|---|---|
| Previous Owner | $285,000 | New Conventional | |
| Previous Owner | $380,000 | Purchase Money Mortgage | |
| Previous Owner | $340,000 | Credit Line Revolving |
Deed History
| Date | Type | Sale Price | Title Company |
|---|---|---|---|
| Warranty Deed | -- | None Listed On Document | |
| Warranty Deed | $980,000 | None Listed On Document | |
| Warranty Deed | $644,000 | None Available | |
| Warranty Deed | $730,000 | None Available |
Similar Homes in Raleigh, NC
Source: Doorify MLS
MLS Number: 10048861
APN: 0779.02-99-8583-000
- 5912 Weather Rock Ct
- 4516 Carpenter Pond Rd
- 2410 Carpenter Pond Rd
- 5816 Sand Pebble Place
- 5900 Orchid Valley Rd
- 12124 Warwickshire Park
- 6016 Glenthorne Dr
- 2506 Coley Rd
- 12200 Glenlivet Way
- 8717 Little Deer Ln
- 4701 Regalwood Dr
- 3522 Coley Rd
- 5548 Roan Mountain Place
- 3516 Coley Rd
- 11113 N Radner Way
- 5301 Tilford Ln
- 12316 Amoretto Way
- 6108 Norwood Place Ct
- 5240 Indigo Moon Way
- 10004 Liana Ln
