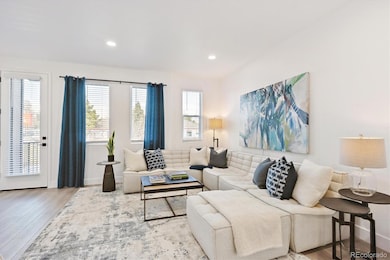5128 W 26th Ave Unit 205 - 209 Denver, CO 80212
Sloan Lake NeighborhoodEstimated payment $20,082/month
Highlights
- New Construction
- Primary Bedroom Suite
- Contemporary Architecture
- Rooftop Deck
- Lake View
- Quartz Countertops
About This Home
Great rental opportunity in the Sloan's Lake neighborhood. Build equity in these brand new townhomes. Perfect for a 1031 exchange. 5 townhomes in the heart of the Sloan's Lake neighborhood. Contemporary design meets comfort in these stylish townhomes that feature open concept 2 bedroom plus den/office floor plans, high-end finishes, and thoughtful details designed for modern living. Large windows bathe each room in natural light and spacious kitchens with quartz counters, ceramic/mosaic back splashes, soft close cabinetry and premium Samsung appliances make entertaining a joy. Whether you're hosting friends on your roof top deck (per plan) or on your balcony (per plan) or enjoying a quiet evening at home, you'll love the comfortable and functional layouts. Nestled just steps from the picturesque Sloan's Lake and it's expansive park, this is the perfect place to embrace outdoor adventures, from jogging, tennis and paddle boarding to picnicking and birdwatching. Enjoy easy access to a variety of local restaurants, trendy cafes, and boutique shopping - all within walking distance. Plus, downtown Denver is just a short drive away, with seamless access to I-25 and I-70, making commuting and access to Colorado's mountains a breeze. Live where you play, work and thrive. Experience the perfect balance of city and lake side living in one of Denver's most coveted neighborhoods. Photos are from model residence and may not exactly represent these specific properties.
Listing Agent
RE/MAX Professionals Brokerage Email: RPALESE@CLASSICNHS.COM,303-522-5550 License #040004568

Property Details
Home Type
- Multi-Family
Est. Annual Taxes
- $2,205
Year Built
- Built in 2024 | New Construction
Lot Details
- Two or More Common Walls
- South Facing Home
Parking
- 5 Car Attached Garage
- Dry Walled Garage
Property Views
- Lake
- City
- Mountain
Home Design
- Contemporary Architecture
- Quadruplex
- Frame Construction
- Membrane Roofing
- Wood Siding
Interior Spaces
- 7,368 Sq Ft Home
- 3-Story Property
- Entrance Foyer
- Laundry in unit
Kitchen
- Range
- Microwave
- Dishwasher
- Quartz Countertops
- Disposal
Bedrooms and Bathrooms
- 10 Bedrooms
- Primary Bedroom Suite
- Walk-In Closet
- 15 Bathrooms
Home Security
- Carbon Monoxide Detectors
- Fire and Smoke Detector
Eco-Friendly Details
- Smoke Free Home
Outdoor Features
- Balcony
- Rooftop Deck
- Rain Gutters
Schools
- Edison Elementary School
- Strive Sunnyside Middle School
- North High School
Utilities
- Forced Air Heating and Cooling System
- Natural Gas Connected
- Electric Water Heater
Community Details
- No Home Owners Association
- Sloan's View Community
- Sloan's Lake Subdivision
Listing and Financial Details
- Property held in a trust
- The owner pays for association fees, grounds care
- Assessor Parcel Number 2312-08-060
Map
Home Values in the Area
Average Home Value in this Area
Property History
| Date | Event | Price | Change | Sq Ft Price |
|---|---|---|---|---|
| 04/21/2025 04/21/25 | Price Changed | $3,565,000 | -7.9% | $484 / Sq Ft |
| 04/07/2025 04/07/25 | For Sale | $3,870,000 | -- | $525 / Sq Ft |
Source: REcolorado®
MLS Number: 1628931
- 5128 W 26th Ave Unit 207
- 5128 W 26th Ave Unit 209
- 5128 W 26th Ave Unit 205 - 209
- 5128 W 26th Ave Unit 101
- 2515 Zenobia St
- 2524 Zenobia St
- 2504 Zenobia St
- 2549 Sheridan Blvd
- 2461 Yates St
- 2650 Zenobia St
- 2480 Yates St
- 2472 Ames St
- 2469 Ames St
- 2540 Xavier St
- 2430 Ames St
- 2537 Chase St
- 2860 Ames St
- 2453 Chase St
- 5125 W 29th Ave Unit 5
- 2901 Ames St






