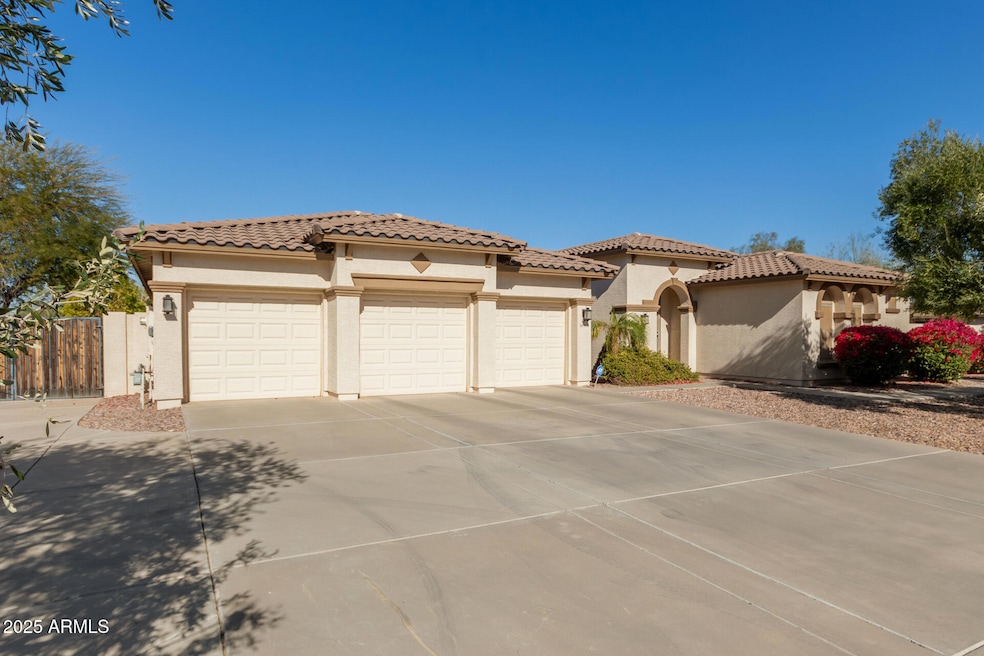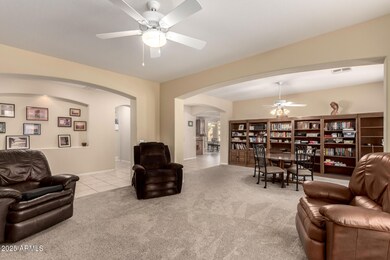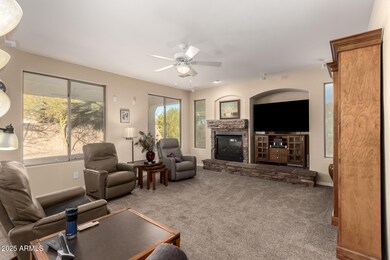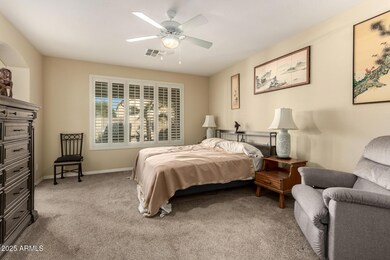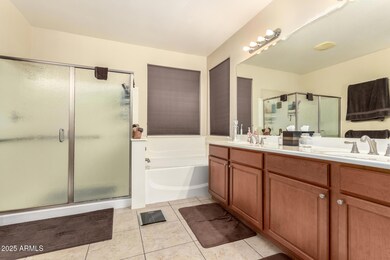
5128 W Pedro Ln Laveen, AZ 85339
Laveen NeighborhoodHighlights
- 0.38 Acre Lot
- Covered patio or porch
- Bathtub With Separate Shower Stall
- Phoenix Coding Academy Rated A
- Dual Vanity Sinks in Primary Bathroom
- 1-Story Property
About This Home
As of February 2025Stunning single-level home nestled on over a 1/3 acre Lot. with three car garage, 4 bedrooms with office. This home offers the perfect blend of space, style, and convenience.
Designed with modern living in mind. you'll find a thoughtfully updated interior featuring an open-concept layout
that connects the gourmet kitchen with granite countertops and stainless steel appliances, to a bright and spacious living area, with stone FP, perfect for entertaining. recessed lighting, and custom cabinetry enhance the home's elegance. RV gate and more.
Last Agent to Sell the Property
Citiea Brokerage Phone: 4808703119 License #SA549384000

Home Details
Home Type
- Single Family
Est. Annual Taxes
- $3,808
Year Built
- Built in 2008
Lot Details
- 0.38 Acre Lot
- Desert faces the front and back of the property
- Block Wall Fence
HOA Fees
- $101 Monthly HOA Fees
Parking
- 3 Car Garage
Home Design
- Wood Frame Construction
- Tile Roof
- Stucco
Interior Spaces
- 3,326 Sq Ft Home
- 1-Story Property
- Family Room with Fireplace
Bedrooms and Bathrooms
- 4 Bedrooms
- Primary Bathroom is a Full Bathroom
- 3 Bathrooms
- Dual Vanity Sinks in Primary Bathroom
- Bathtub With Separate Shower Stall
Outdoor Features
- Covered patio or porch
Schools
- Cheatham Elementary School
- Cesar Chavez High School
Utilities
- Refrigerated Cooling System
- Heating System Uses Natural Gas
Community Details
- Association fees include ground maintenance
- Trestle Management Association, Phone Number (480) 422-0888
- Built by Client's of Citiea
- Dobbins Ranch Amd Subdivision, Renoir Floorplan
Listing and Financial Details
- Tax Lot 4
- Assessor Parcel Number 300-02-842
Map
Home Values in the Area
Average Home Value in this Area
Property History
| Date | Event | Price | Change | Sq Ft Price |
|---|---|---|---|---|
| 02/14/2025 02/14/25 | Sold | $630,000 | +5.0% | $189 / Sq Ft |
| 01/20/2025 01/20/25 | Pending | -- | -- | -- |
| 01/14/2025 01/14/25 | For Sale | $599,900 | -- | $180 / Sq Ft |
Tax History
| Year | Tax Paid | Tax Assessment Tax Assessment Total Assessment is a certain percentage of the fair market value that is determined by local assessors to be the total taxable value of land and additions on the property. | Land | Improvement |
|---|---|---|---|---|
| 2025 | $3,808 | $27,393 | -- | -- |
| 2024 | $3,737 | $26,088 | -- | -- |
| 2023 | $3,737 | $45,930 | $9,180 | $36,750 |
| 2022 | $3,624 | $33,400 | $6,680 | $26,720 |
| 2021 | $3,653 | $32,170 | $6,430 | $25,740 |
| 2020 | $3,556 | $29,950 | $5,990 | $23,960 |
| 2019 | $3,565 | $27,120 | $5,420 | $21,700 |
| 2018 | $3,392 | $26,110 | $5,220 | $20,890 |
| 2017 | $3,207 | $25,160 | $5,030 | $20,130 |
| 2016 | $3,043 | $24,750 | $4,950 | $19,800 |
| 2015 | $2,741 | $24,120 | $4,820 | $19,300 |
Mortgage History
| Date | Status | Loan Amount | Loan Type |
|---|---|---|---|
| Open | $535,500 | New Conventional | |
| Previous Owner | $903,000 | Reverse Mortgage Home Equity Conversion Mortgage | |
| Previous Owner | $159,500 | New Conventional | |
| Previous Owner | $186,185 | New Conventional | |
| Previous Owner | $245,400 | New Conventional | |
| Previous Owner | $267,581 | Purchase Money Mortgage |
Deed History
| Date | Type | Sale Price | Title Company |
|---|---|---|---|
| Warranty Deed | $630,000 | Navi Title Agency | |
| Special Warranty Deed | $377,581 | Fidelity National Title |
Similar Homes in Laveen, AZ
Source: Arizona Regional Multiple Listing Service (ARMLS)
MLS Number: 6803698
APN: 300-02-842
- 5216 W Siesta Way
- 8708 S 50th Ln
- 5146 W Caldwell St
- 5238 W Caldwell St
- 5322 W Coles Rd
- 4909 W Pedro Ln
- 8613 S 49th Dr
- 5403 W Dobbins Rd
- 5030 W Desert Ln
- 6727 W Pedro Ln
- 6732 W Pedro Ln
- 6830 W Pedro Ln
- 6838 W Pedro Ln
- 6810 W Pedro Ln
- 5531 W Gwen St
- 4933 W Melody Ln
- 5510 W Paseo Way
- 4810 W Magdalena Ln
- 7916 S 52nd Ave
- 8415 S 47th Ln
