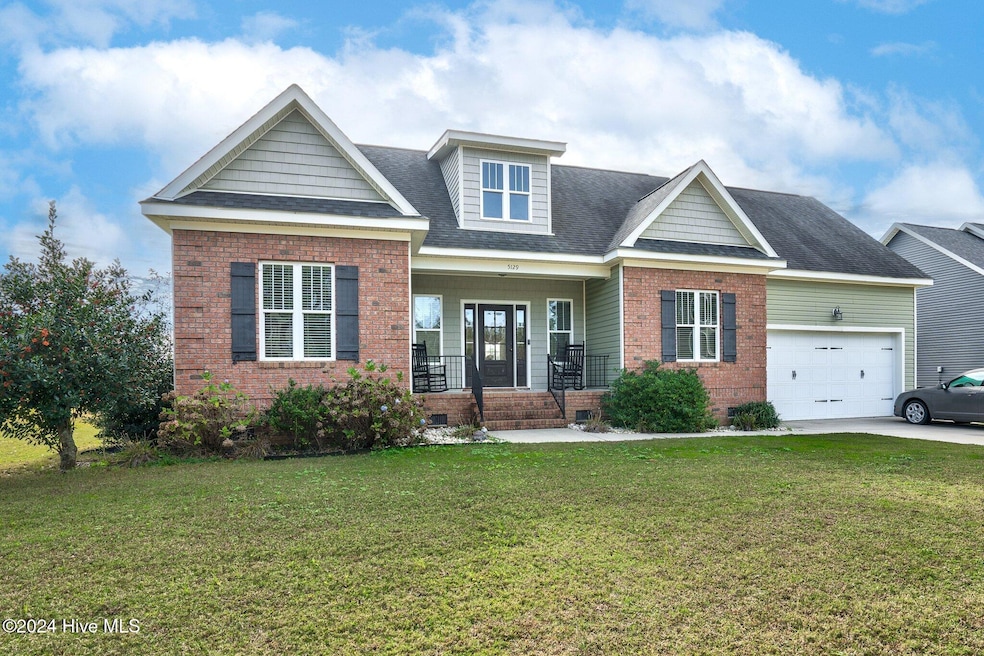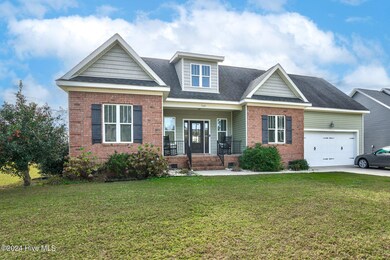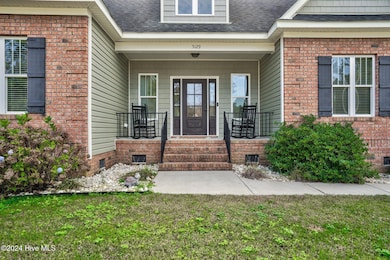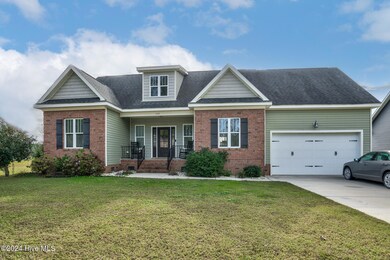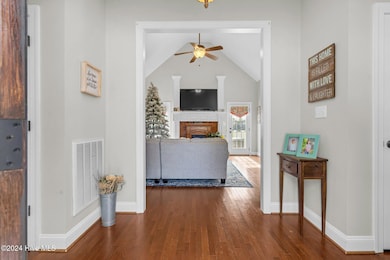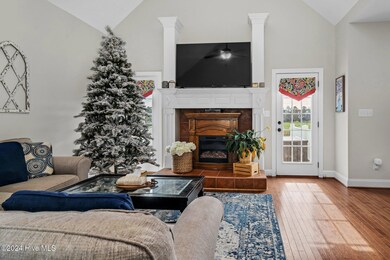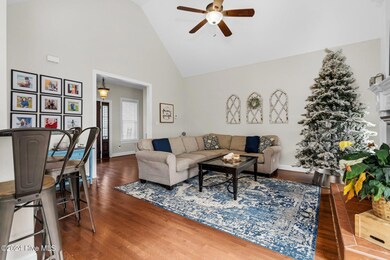
5129 Brewer Ct Wilson, NC 27896
Highlights
- Deck
- Farm
- Wood Flooring
- New Hope Elementary School Rated A-
- Vaulted Ceiling
- Main Floor Primary Bedroom
About This Home
As of March 2025This beautiful home is located in a HIGHLY desirable area. The neighborhood is quiet and quaint. However, just moments away from fine dining, shopping, the medical district, Lake Wilson, and the Wilson Country Club. 2 NEW HVACS less than 3 years old!!!! This property boast remarkable amenities such as granite, marble and exquisite hardwood floors throughout ! The double trey ceilings in multiple rooms add just the perfect spice ! Master bedroom is on the first floor. Very spacious walk-in closets, walk-in showers and a huge 4th bedroom on the second floor with it's own full bath. In addition to the formal dining you also have an eat-in kitchen with stainless steel appliances. The elegant fireplace is perfect to cozy up next to this time of year!!The huge walk-in attic is a must have and the 2 car garage puts the cherry on top! You feel far away from the city while being in the city limits. Best of both worlds! This home is priced to sell ! Call today to schedule your private showing!
Home Details
Home Type
- Single Family
Est. Annual Taxes
- $3,608
Year Built
- Built in 2012
Lot Details
- 0.25 Acre Lot
- Lot Dimensions are 80.02x138.27x80
- Street terminates at a dead end
- Open Lot
Home Design
- Brick Exterior Construction
- Wood Frame Construction
- Architectural Shingle Roof
- Vinyl Siding
- Stick Built Home
Interior Spaces
- 2,061 Sq Ft Home
- 2-Story Property
- Tray Ceiling
- Vaulted Ceiling
- 1 Fireplace
- Thermal Windows
- Blinds
- Entrance Foyer
- Formal Dining Room
- Crawl Space
- Storage In Attic
Kitchen
- Electric Cooktop
- Stove
- Built-In Microwave
- Dishwasher
- Disposal
Flooring
- Wood
- Carpet
- Tile
Bedrooms and Bathrooms
- 4 Bedrooms
- Primary Bedroom on Main
- 3 Full Bathrooms
- Walk-in Shower
Parking
- 2 Car Attached Garage
- Driveway
Outdoor Features
- Deck
- Covered patio or porch
Schools
- New Hope Elementary School
- Elm City Middle School
- Fike High School
Farming
- Farm
Utilities
- Forced Air Heating and Cooling System
- Electric Water Heater
- Municipal Trash
Community Details
- No Home Owners Association
- Windfield Colony Subdivision
Listing and Financial Details
- Assessor Parcel Number 3714040695.000
Map
Home Values in the Area
Average Home Value in this Area
Property History
| Date | Event | Price | Change | Sq Ft Price |
|---|---|---|---|---|
| 03/01/2025 03/01/25 | Sold | $367,000 | -0.7% | $178 / Sq Ft |
| 01/19/2025 01/19/25 | Pending | -- | -- | -- |
| 12/09/2024 12/09/24 | Price Changed | $369,500 | -2.4% | $179 / Sq Ft |
| 11/19/2024 11/19/24 | For Sale | $378,500 | +84.6% | $184 / Sq Ft |
| 08/15/2013 08/15/13 | Sold | $205,000 | -3.3% | $98 / Sq Ft |
| 07/06/2013 07/06/13 | Pending | -- | -- | -- |
| 04/17/2013 04/17/13 | For Sale | $212,000 | -- | $101 / Sq Ft |
Tax History
| Year | Tax Paid | Tax Assessment Tax Assessment Total Assessment is a certain percentage of the fair market value that is determined by local assessors to be the total taxable value of land and additions on the property. | Land | Improvement |
|---|---|---|---|---|
| 2024 | $3,608 | $322,121 | $40,000 | $282,121 |
| 2023 | $2,478 | $189,908 | $25,000 | $164,908 |
| 2022 | $2,478 | $189,908 | $25,000 | $164,908 |
| 2021 | $2,478 | $189,908 | $25,000 | $164,908 |
| 2020 | $2,478 | $189,908 | $25,000 | $164,908 |
| 2019 | $2,478 | $189,908 | $25,000 | $164,908 |
| 2018 | $2,478 | $189,908 | $25,000 | $164,908 |
| 2017 | $2,440 | $189,908 | $25,000 | $164,908 |
| 2016 | $2,440 | $189,908 | $25,000 | $164,908 |
| 2014 | $2,757 | $221,422 | $27,000 | $194,422 |
Mortgage History
| Date | Status | Loan Amount | Loan Type |
|---|---|---|---|
| Open | $360,352 | FHA | |
| Previous Owner | $164,000 | Adjustable Rate Mortgage/ARM |
Deed History
| Date | Type | Sale Price | Title Company |
|---|---|---|---|
| Warranty Deed | -- | None Listed On Document | |
| Warranty Deed | $367,000 | None Listed On Document | |
| Warranty Deed | $205,000 | None Available |
Similar Homes in Wilson, NC
Source: Hive MLS
MLS Number: 100476712
APN: 3714-04-0695.000
- 5301 Tumberry Ct N
- 6103 Farmwood Loop
- 4707 Saint Andrews Dr N Unit B
- 5435 Adrian Rd
- 4831 Wimbledon Ct N
- 4604 Rochester Ct NW Unit B
- 5050 Country Club Dr N
- 3604 Country Club Dr NW
- 4710 Burning Tree Ln N
- 5907 W Baker Rd
- 3911 Country Club Dr NW
- 5936 W Baker Rd
- 4320 Nantucket Dr NW
- 4407 Davis Farms Dr N
- 5008 Pebble Beach Cir N
- 4915 Country Club Dr N
- 4402 Highmeadow Ln N
- 4501 Pinehurst Dr N
- 4522 Bobwhite Trail N
- 4603 Prestwick Ln N
