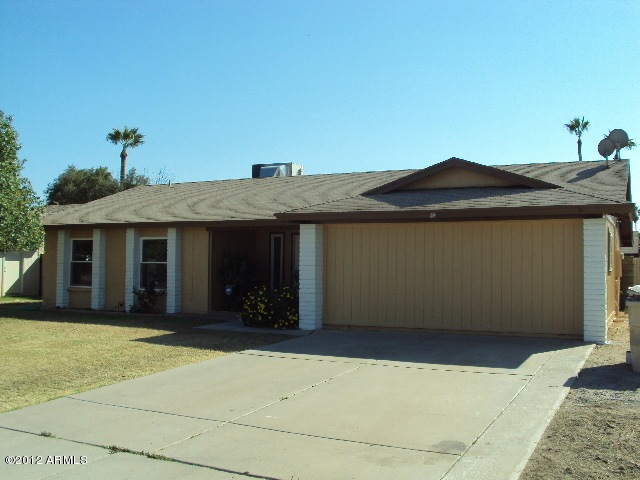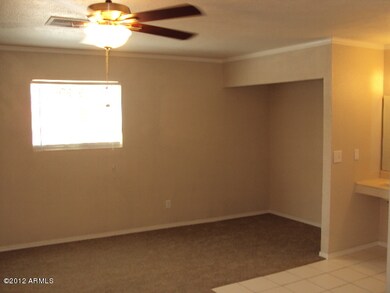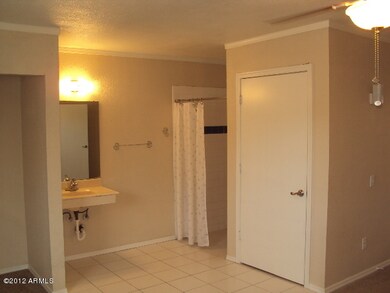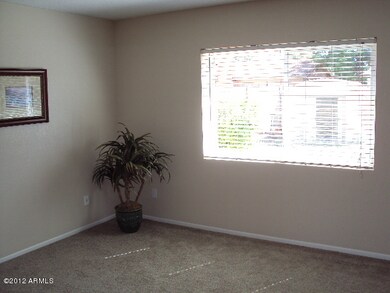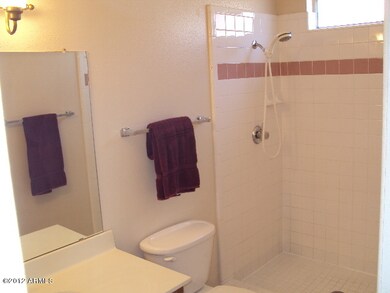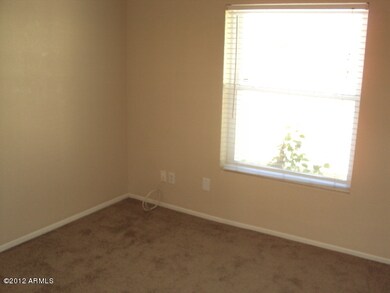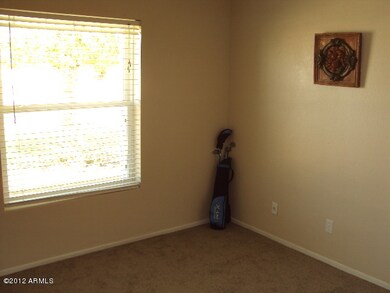5129 W Windrose Dr Glendale, AZ 85304
Highlights
- Transportation Service
- 1 Fireplace
- Eat-In Kitchen
- Ironwood High School Rated A-
- No HOA
- Patio
About This Home
As of April 2012BACK ON THE MARKET!! All ready to move right in. Still priced to sell fast. Freshly painted inside and out with many wanted features. New carpet and padding installed throughout with tile in all the right places and it has quality dual pane windows. You must see it to enjoy all it has to offer. The front suite has it's own entrance and is separate from the other living area. This home is right in-between the ASU West campus and Banner's Thunderbird hospital.The kitchen features a butcher block island with an added pot and pan rack. Late model Fridgidaire,GE appliances and a reverse osmosis system.
The back covered patio is the place to hang out for a barbeque complete with fans,lights and its own misting pipes. Yes it even has a nice storage shed with a concrete floor.
Last Agent to Sell the Property
Richard Johnson
RE/MAX Desert Showcase License #SA630079000
Home Details
Home Type
- Single Family
Est. Annual Taxes
- $872
Year Built
- Built in 1980
Lot Details
- 7,919 Sq Ft Lot
- Block Wall Fence
- Misting System
- Grass Covered Lot
Home Design
- Brick Exterior Construction
- Wood Frame Construction
- Composition Roof
- Siding
Interior Spaces
- 1,738 Sq Ft Home
- 1-Story Property
- Ceiling height of 9 feet or more
- Ceiling Fan
- 1 Fireplace
Kitchen
- Eat-In Kitchen
- Built-In Microwave
- Kitchen Island
Flooring
- Carpet
- Tile
Bedrooms and Bathrooms
- 4 Bedrooms
- 3 Bathrooms
- Easy To Use Faucet Levers
Parking
- 2 Open Parking Spaces
- Unassigned Parking
Accessible Home Design
- Accessible Hallway
- Stepless Entry
Outdoor Features
- Patio
- Outdoor Storage
Schools
- Peoria Elementary School
- Marshall Ranch Elementary Middle School
- Ironwood High School
Utilities
- Refrigerated Cooling System
- Heating Available
- Water Softener
- High Speed Internet
- Cable TV Available
Listing and Financial Details
- Tax Lot 219
- Assessor Parcel Number 200-75-235
Community Details
Overview
- No Home Owners Association
- Association fees include no fees
- Built by Dietz Crane Homes
- Thunderbird Palms 01 Lt 01 315 Subdivision
Amenities
- Transportation Service
Recreation
- Community Playground
- Bike Trail
Map
Home Values in the Area
Average Home Value in this Area
Property History
| Date | Event | Price | Change | Sq Ft Price |
|---|---|---|---|---|
| 04/25/2025 04/25/25 | For Sale | $455,000 | 0.0% | $256 / Sq Ft |
| 07/15/2023 07/15/23 | Rented | $2,295 | 0.0% | -- |
| 07/05/2023 07/05/23 | Price Changed | $2,295 | -0.2% | $1 / Sq Ft |
| 06/28/2023 06/28/23 | For Rent | $2,299 | 0.0% | -- |
| 06/19/2023 06/19/23 | Under Contract | -- | -- | -- |
| 06/09/2023 06/09/23 | Price Changed | $2,299 | +0.2% | $1 / Sq Ft |
| 06/01/2023 06/01/23 | For Rent | $2,295 | +53.0% | -- |
| 04/23/2019 04/23/19 | Rented | $1,500 | 0.0% | -- |
| 04/17/2019 04/17/19 | Under Contract | -- | -- | -- |
| 03/15/2019 03/15/19 | For Rent | $1,500 | +9.2% | -- |
| 02/13/2018 02/13/18 | Rented | $1,374 | 0.0% | -- |
| 02/08/2018 02/08/18 | Under Contract | -- | -- | -- |
| 01/08/2018 01/08/18 | Price Changed | $1,374 | -1.5% | $1 / Sq Ft |
| 12/31/2017 12/31/17 | For Rent | $1,395 | +7.4% | -- |
| 05/13/2017 05/13/17 | Rented | $1,299 | 0.0% | -- |
| 05/07/2017 05/07/17 | Under Contract | -- | -- | -- |
| 03/31/2017 03/31/17 | For Rent | $1,299 | +18.6% | -- |
| 07/15/2012 07/15/12 | Rented | $1,095 | -15.8% | -- |
| 07/03/2012 07/03/12 | Under Contract | -- | -- | -- |
| 05/01/2012 05/01/12 | For Rent | $1,300 | 0.0% | -- |
| 04/26/2012 04/26/12 | Sold | $112,500 | -4.3% | $65 / Sq Ft |
| 04/07/2012 04/07/12 | Pending | -- | -- | -- |
| 03/29/2012 03/29/12 | Price Changed | $117,500 | +1.3% | $68 / Sq Ft |
| 03/27/2012 03/27/12 | Price Changed | $116,000 | -1.3% | $67 / Sq Ft |
| 03/14/2012 03/14/12 | For Sale | $117,500 | 0.0% | $68 / Sq Ft |
| 03/09/2012 03/09/12 | Pending | -- | -- | -- |
| 03/05/2012 03/05/12 | Price Changed | $117,500 | -2.0% | $68 / Sq Ft |
| 02/20/2012 02/20/12 | For Sale | $119,900 | -- | $69 / Sq Ft |
Tax History
| Year | Tax Paid | Tax Assessment Tax Assessment Total Assessment is a certain percentage of the fair market value that is determined by local assessors to be the total taxable value of land and additions on the property. | Land | Improvement |
|---|---|---|---|---|
| 2025 | $1,507 | $16,486 | -- | -- |
| 2024 | $1,530 | $15,701 | -- | -- |
| 2023 | $1,530 | $28,850 | $5,770 | $23,080 |
| 2022 | $1,515 | $22,460 | $4,490 | $17,970 |
| 2021 | $1,590 | $20,560 | $4,110 | $16,450 |
| 2020 | $1,608 | $18,560 | $3,710 | $14,850 |
| 2019 | $1,566 | $17,330 | $3,460 | $13,870 |
| 2018 | $1,532 | $16,050 | $3,210 | $12,840 |
| 2017 | $1,109 | $13,210 | $2,640 | $10,570 |
| 2016 | $1,100 | $11,430 | $2,280 | $9,150 |
| 2015 | $1,028 | $10,260 | $2,050 | $8,210 |
Mortgage History
| Date | Status | Loan Amount | Loan Type |
|---|---|---|---|
| Previous Owner | $57,300 | Purchase Money Mortgage | |
| Previous Owner | $57,300 | Unknown | |
| Previous Owner | $210,083 | Balloon | |
| Previous Owner | $176,250 | Stand Alone Refi Refinance Of Original Loan | |
| Previous Owner | $106,800 | Purchase Money Mortgage | |
| Previous Owner | $106,800 | Purchase Money Mortgage |
Deed History
| Date | Type | Sale Price | Title Company |
|---|---|---|---|
| Cash Sale Deed | $112,500 | Title Management Agency Of A | |
| Trustee Deed | $691,000 | None Available | |
| Interfamily Deed Transfer | -- | None Available | |
| Interfamily Deed Transfer | -- | Title Pro Llc | |
| Warranty Deed | $133,500 | Capital Title Agency Inc | |
| Interfamily Deed Transfer | -- | Capital Title Agency Inc | |
| Interfamily Deed Transfer | -- | -- |
Source: Arizona Regional Multiple Listing Service (ARMLS)
MLS Number: 4718780
APN: 200-75-235
- 5228 W Aster Dr
- 5309 W Dahlia Dr
- 5114 W Sweetwater Ave
- 5521 W Sweetwater Ave
- 12405 N 53rd Dr
- 12407 N 54th Ave
- 4901 W Corrine Dr
- 5127 W Willow Ave
- 5120 W Willow Ave
- 5428 W Wethersfield Dr
- 5206 W Desert Hills Dr
- 5207 W Eugie Ave
- 5219 W Eugie Ave
- 12001 N 53rd Ave
- 5344 W Desert Hills Dr
- 5325 W Desert Hills Dr
- 5517 W Aster Dr
- 5582 W Aster Dr
- 11640 N 51st Ave Unit 250
- 12236 N 47th Dr
