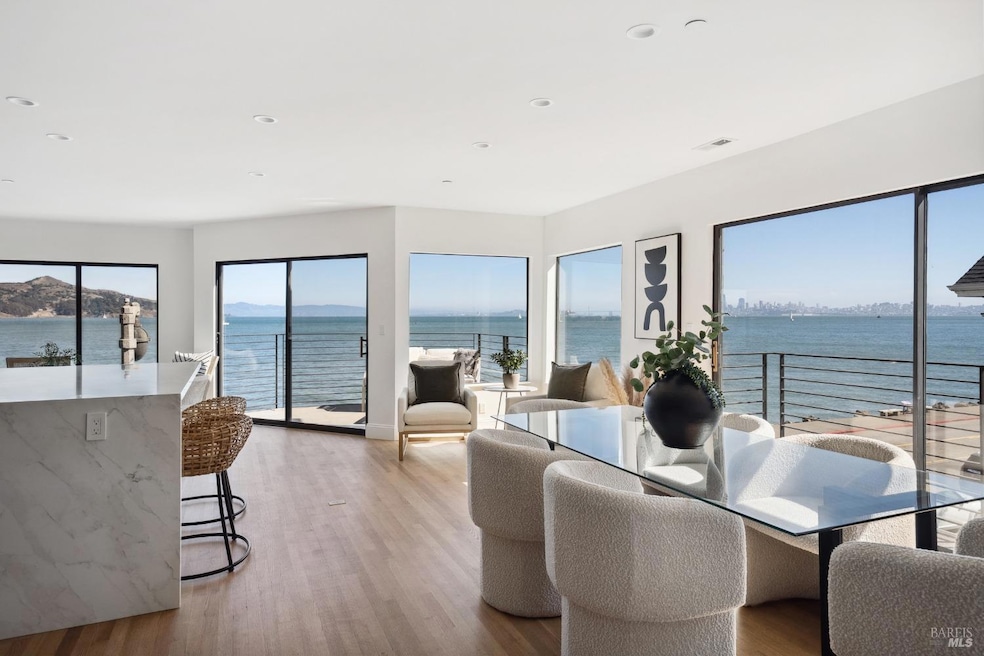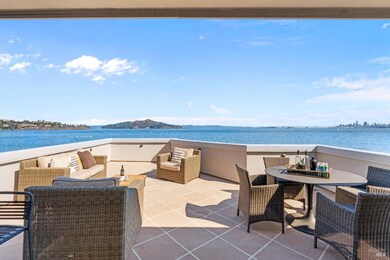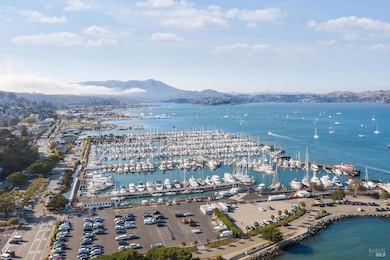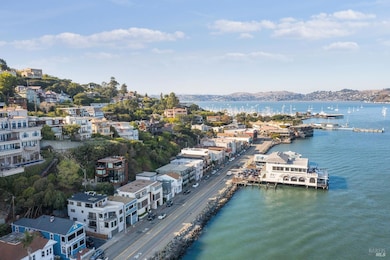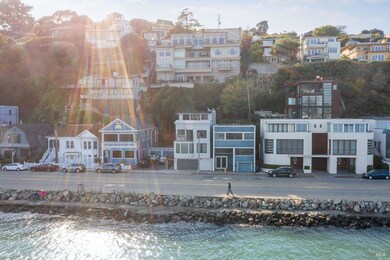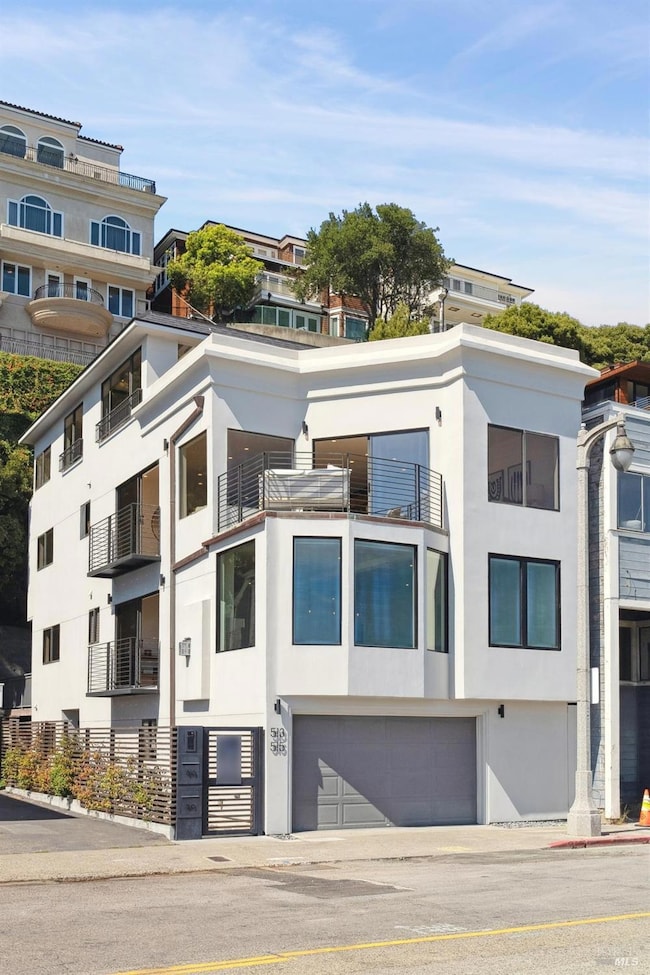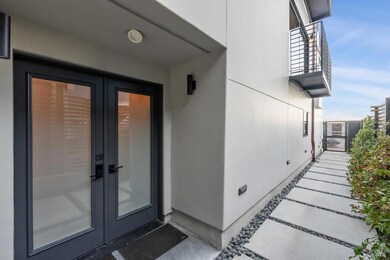
513 Bridgeway Sausalito, CA 94965
Sausalito NeighborhoodEstimated payment $32,009/month
Highlights
- Very Popular Property
- Views of San Francisco
- 3 Car Attached Garage
- Tamalpais High School Rated A
- Wood Flooring
- 2-minute walk to Tiffany Park
About This Home
Views. Location. Lifestyle. Contemporary-Design meets Coastal-Chic in this Renovated Waterfront Duplex with unobstructed panoramic views of the San Francisco Skyline, Bay Bridge, Treasure Island, Alcatraz and Angel Island. Newly updated upper 3BR/2BA penthouse with expansive roof deck; features brand new quartz waterfall kitchen island, large format re-tiled bathrooms, fresh paint, new carpet & refinished Oak floors. Lower 2BR/1BA single-level unit was stylishly remodeled in 2019 with top-of-the-line finishes, re-tiled gas fireplace, electric blinds throughout, quartz countertops and new Bosch gas cooktop/microwave, plus new exterior stucco and roof. Embrace a European-like vacation lifestyle year-round at this prime downtown Sausalito locale in sunny Banana Belt weather micro-climate and world-class amenities, right out your front door; an abundance of side street cafes, fine dining, boutique shopping, ferry rides to SF & water sports in this charming & vibrant community! Rare 3-car garage. Both units delivered vacant; perfect for owner/user's dream Sausalito pied-a-terre generating solid income from other unit or savvy investor seeking an always-in-demand trophy property. This Sausalito gem is a secure and highly sought-after investment opportunity you won't want to miss~
Open House Schedule
-
Sunday, April 27, 20251:00 to 4:00 pm4/27/2025 1:00:00 PM +00:004/27/2025 4:00:00 PM +00:00VIEWS. LOCATION. LIFESTYLE. A must see property! (Parking available in garage and in front) Contemporary-Design meets Coastal-Chic in this Renovated Waterfront Duplex with unobstructed panoramic views of the SF Skyline/Bay Bridge/Treasure Island/Alcatraz & Angel Island. Sexy 3BR/2BA upper unit Penthouse with expansive roof deck is perfect for entertaining! Downstairs 2BR/1BA single-level unit with high-end finishes, plus rare 3-car garage attached. Both units delivered vacant; perfect for owner/user's dream pied-a-terre, generating solid income from 2nd unit OR savvy investor seeking an always-in-demand trophy property~Add to Calendar
Property Details
Home Type
- Multi-Family
Est. Annual Taxes
- $50,004
Year Built
- Built in 2004 | Remodeled
Parking
- 3 Car Attached Garage
Property Views
- Bay
- San Francisco
- Views of the Bay Bridge
- Panoramic
- Bridge
- Downtown
Home Design
- 3,255 Sq Ft Home
- Duplex
Flooring
- Wood
- Carpet
Utilities
- No Cooling
- Central Heating
Additional Features
- Laundry closet
- 2,400 Sq Ft Lot
Community Details
- 2 Units
- Laundry Facilities
- Gross Income $228,000
Listing and Financial Details
- Assessor Parcel Number 065-171-10
Map
Home Values in the Area
Average Home Value in this Area
Tax History
| Year | Tax Paid | Tax Assessment Tax Assessment Total Assessment is a certain percentage of the fair market value that is determined by local assessors to be the total taxable value of land and additions on the property. | Land | Improvement |
|---|---|---|---|---|
| 2024 | $50,004 | $4,106,158 | $2,466,037 | $1,640,121 |
| 2023 | $48,987 | $4,025,658 | $2,417,691 | $1,607,967 |
| 2022 | $47,234 | $3,946,728 | $2,370,288 | $1,576,440 |
| 2021 | $46,692 | $3,869,368 | $2,323,828 | $1,545,540 |
| 2020 | $45,560 | $3,800,000 | $2,300,000 | $1,500,000 |
| 2019 | $36,378 | $3,300,000 | $2,100,000 | $1,200,000 |
| 2018 | $36,366 | $3,000,000 | $1,900,000 | $1,100,000 |
| 2017 | $36,278 | $3,000,000 | $1,900,000 | $1,100,000 |
| 2016 | $35,318 | $3,000,000 | $1,900,000 | $1,100,000 |
| 2015 | $29,223 | $2,400,000 | $1,425,000 | $975,000 |
| 2014 | $28,455 | $2,362,500 | $1,417,500 | $945,000 |
Property History
| Date | Event | Price | Change | Sq Ft Price |
|---|---|---|---|---|
| 04/21/2025 04/21/25 | For Sale | $4,998,000 | 0.0% | $1,535 / Sq Ft |
| 04/21/2025 04/21/25 | For Sale | $4,998,000 | +31.5% | $1,535 / Sq Ft |
| 12/10/2019 12/10/19 | Sold | $3,800,000 | 0.0% | $1,167 / Sq Ft |
| 12/03/2019 12/03/19 | Pending | -- | -- | -- |
| 07/30/2019 07/30/19 | For Sale | $3,800,000 | -- | $1,167 / Sq Ft |
Deed History
| Date | Type | Sale Price | Title Company |
|---|---|---|---|
| Grant Deed | $3,800,000 | First American Title Company | |
| Interfamily Deed Transfer | -- | Title Source Inc | |
| Quit Claim Deed | -- | Title Source Inc | |
| Grant Deed | $2,800,000 | California Land Title Marin | |
| Grant Deed | $885,000 | Pacific Coast Title Company |
Mortgage History
| Date | Status | Loan Amount | Loan Type |
|---|---|---|---|
| Open | $1,499,999 | New Conventional | |
| Previous Owner | $895,000 | New Conventional | |
| Previous Owner | $1,200,000 | Fannie Mae Freddie Mac | |
| Previous Owner | $610,000 | Unknown | |
| Previous Owner | $612,500 | No Value Available |
Similar Home in Sausalito, CA
Source: Bay Area Real Estate Information Services (BAREIS)
MLS Number: 325035647
APN: 065-171-10
