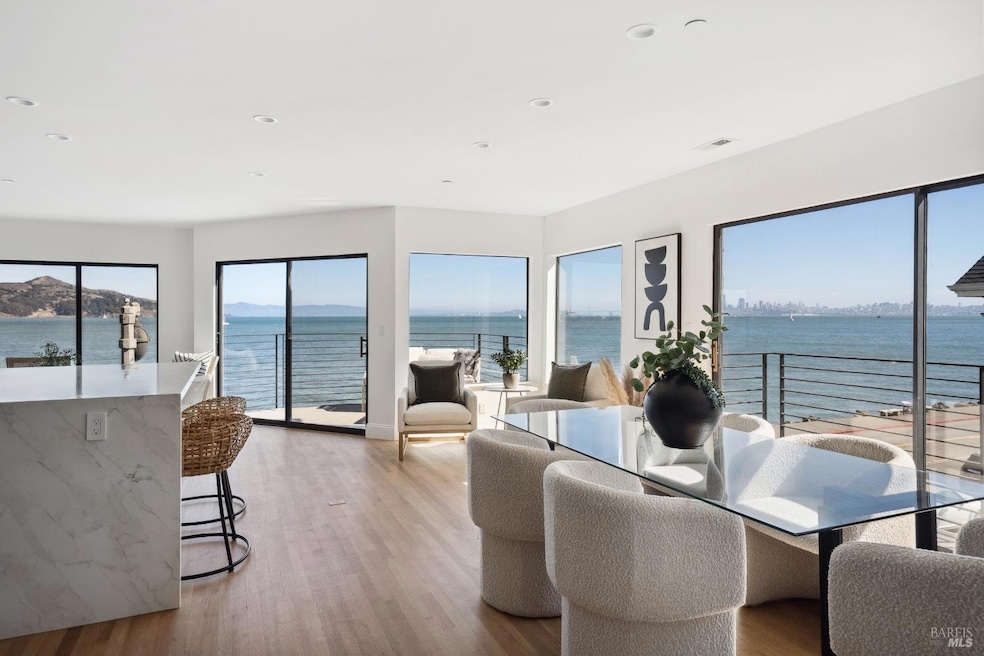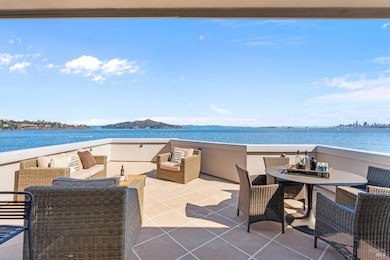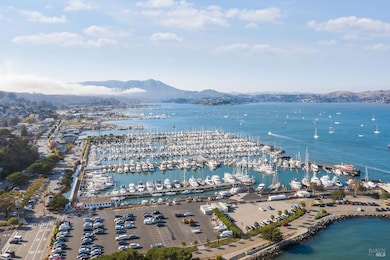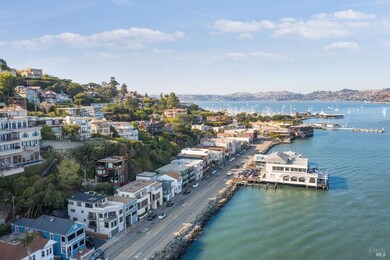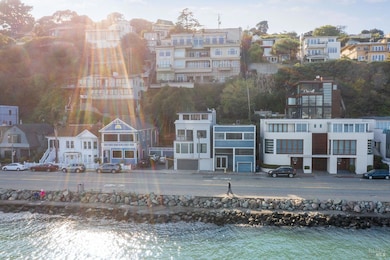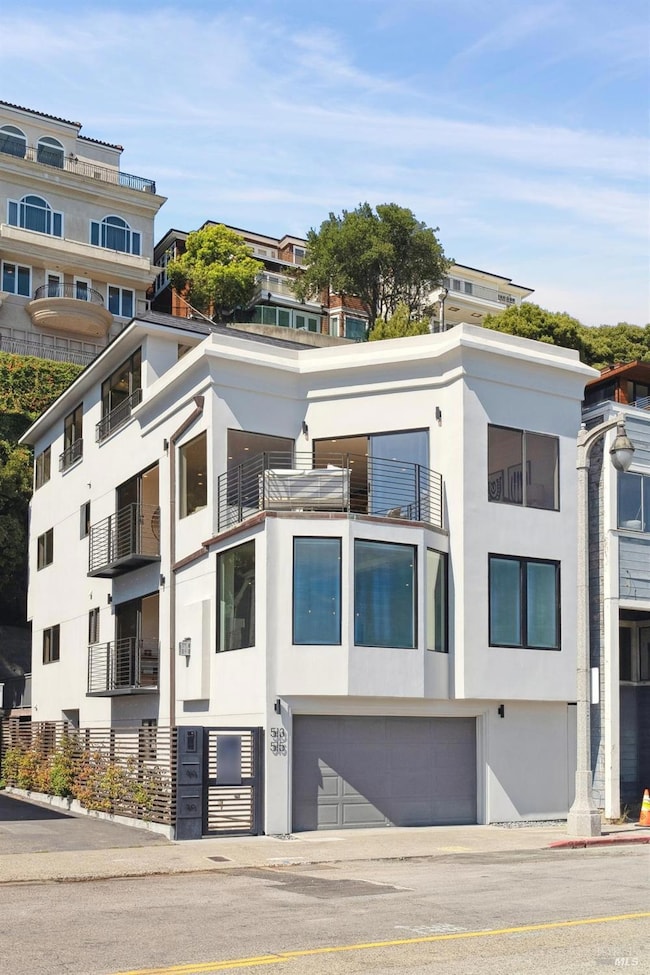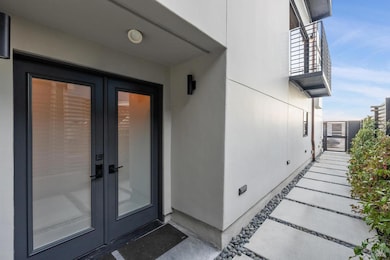
513 Bridgeway Sausalito, CA 94965
Sausalito NeighborhoodEstimated payment $32,009/month
Highlights
- Views of San Francisco
- Main Floor Primary Bedroom
- Living Room
- Tamalpais High School Rated A
- 3 Car Attached Garage
- 2-minute walk to Tiffany Park
About This Home
Views. Location. Lifestyle. Where Contemporary Design Meets Coastal-Chic Living! This iconic Sausalito waterfront duplex delivers front-row, unobstructed panoramic views of the San Francisco skyline, Bay Bridge, Treasure Island, Alcatraz, Angel Island, and Raccoon Strait; offering an extraordinary lifestyle in one of Marin's most sought-after locations. The newly renovated upper 3BR/2BA penthouse is a showstopper, featuring a stunning quartz waterfall kitchen island, modern large-format re-tiled baths, refinished Oak floors, fresh interior paint & new wool carpets. Fabulous roof deck with wet bar is perfect for entertaining! Downstairs, the stylish 2BR/1BA unit was remodeled in 2019 with high-end finishes, including a re-tiled gas fireplace, electric blinds, quartz countertops, Bosch appliances and enlarged windows to soak in the views. Exterior upgrades include new stucco siding, an Ipe deck and fence, and newer roof; making this property as turn-key as it is timeless. Live like you're on vacation year-round as an owner-user, while generating solid rental income or multi-generational living in the heart of sunny Banana Belt. Just steps to waterfront dining, cafes, boutique shopping, Jazz by the Bay, and Swede's beach. Rare 3-car garage with dream commute to SF by car or ferry~
Home Details
Home Type
- Single Family
Est. Annual Taxes
- $50,004
Year Built
- Built in 2004
Parking
- 3 Car Attached Garage
- Garage Door Opener
Property Views
- Bay
- San Francisco
- Views of the Bay Bridge
- Panoramic
- Bridge
- Downtown
Interior Spaces
- 3,255 Sq Ft Home
- 4-Story Property
- Gas Fireplace
- Living Room
Bedrooms and Bathrooms
- 5 Bedrooms
- Primary Bedroom on Main
- Bathroom on Main Level
- 3 Full Bathrooms
Laundry
- Laundry in unit
- Dryer
- Washer
Additional Features
- 2,400 Sq Ft Lot
- Central Heating and Cooling System
Listing and Financial Details
- Assessor Parcel Number 065-171-10
Map
Home Values in the Area
Average Home Value in this Area
Tax History
| Year | Tax Paid | Tax Assessment Tax Assessment Total Assessment is a certain percentage of the fair market value that is determined by local assessors to be the total taxable value of land and additions on the property. | Land | Improvement |
|---|---|---|---|---|
| 2024 | $50,004 | $4,106,158 | $2,466,037 | $1,640,121 |
| 2023 | $48,987 | $4,025,658 | $2,417,691 | $1,607,967 |
| 2022 | $47,234 | $3,946,728 | $2,370,288 | $1,576,440 |
| 2021 | $46,692 | $3,869,368 | $2,323,828 | $1,545,540 |
| 2020 | $45,560 | $3,800,000 | $2,300,000 | $1,500,000 |
| 2019 | $36,378 | $3,300,000 | $2,100,000 | $1,200,000 |
| 2018 | $36,366 | $3,000,000 | $1,900,000 | $1,100,000 |
| 2017 | $36,278 | $3,000,000 | $1,900,000 | $1,100,000 |
| 2016 | $35,318 | $3,000,000 | $1,900,000 | $1,100,000 |
| 2015 | $29,223 | $2,400,000 | $1,425,000 | $975,000 |
| 2014 | $28,455 | $2,362,500 | $1,417,500 | $945,000 |
Property History
| Date | Event | Price | Change | Sq Ft Price |
|---|---|---|---|---|
| 04/21/2025 04/21/25 | For Sale | $4,998,000 | 0.0% | $1,535 / Sq Ft |
| 04/21/2025 04/21/25 | For Sale | $4,998,000 | +31.5% | $1,535 / Sq Ft |
| 12/10/2019 12/10/19 | Sold | $3,800,000 | 0.0% | $1,167 / Sq Ft |
| 12/03/2019 12/03/19 | Pending | -- | -- | -- |
| 07/30/2019 07/30/19 | For Sale | $3,800,000 | -- | $1,167 / Sq Ft |
Deed History
| Date | Type | Sale Price | Title Company |
|---|---|---|---|
| Grant Deed | $3,800,000 | First American Title Company | |
| Interfamily Deed Transfer | -- | Title Source Inc | |
| Quit Claim Deed | -- | Title Source Inc | |
| Grant Deed | $2,800,000 | California Land Title Marin | |
| Grant Deed | $885,000 | Pacific Coast Title Company |
Mortgage History
| Date | Status | Loan Amount | Loan Type |
|---|---|---|---|
| Open | $1,499,999 | New Conventional | |
| Previous Owner | $895,000 | New Conventional | |
| Previous Owner | $1,200,000 | Fannie Mae Freddie Mac | |
| Previous Owner | $610,000 | Unknown | |
| Previous Owner | $612,500 | No Value Available |
Similar Homes in Sausalito, CA
Source: Bay Area Real Estate Information Services (BAREIS)
MLS Number: 325035589
APN: 065-171-10
