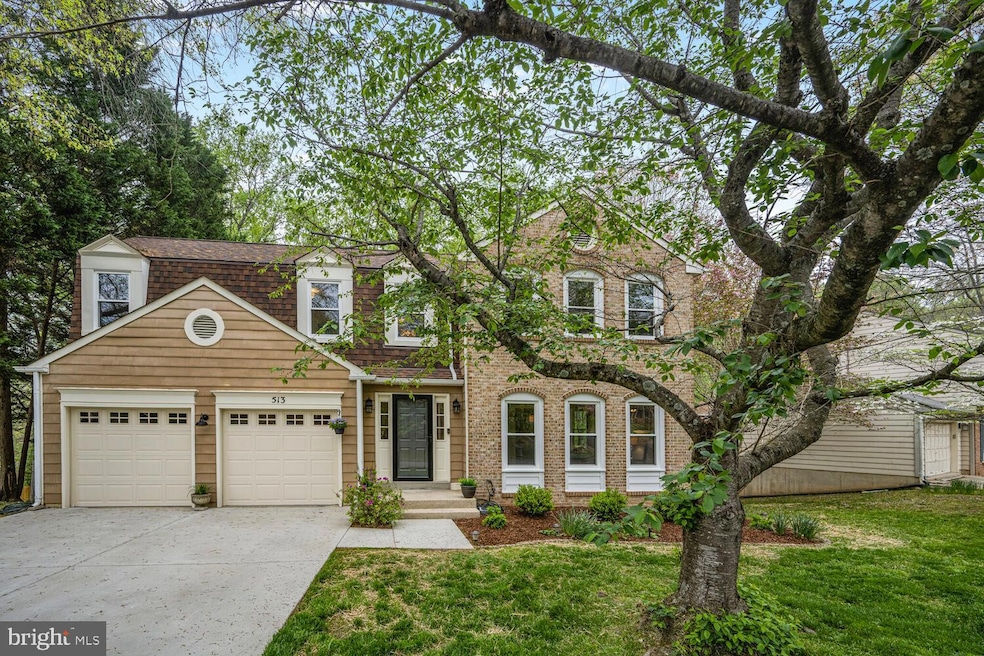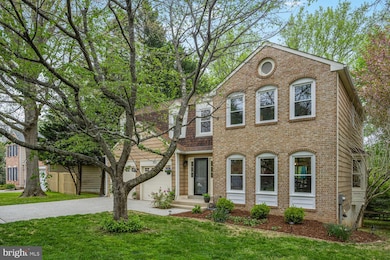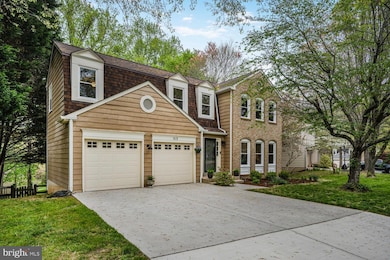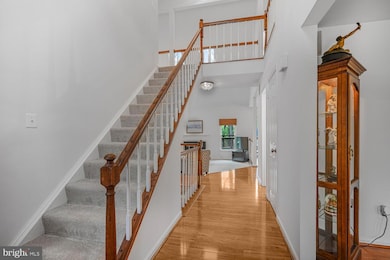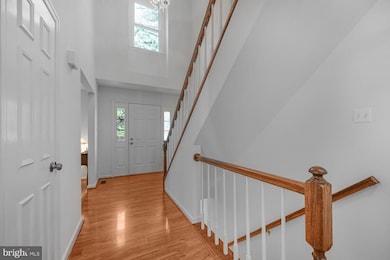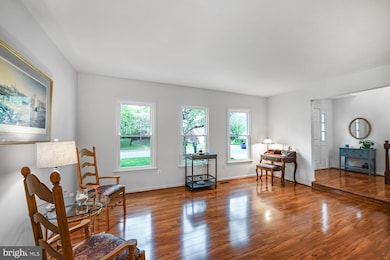
513 Cosgrave Way Silver Spring, MD 20902
Kemp Mill NeighborhoodEstimated payment $5,823/month
Highlights
- View of Trees or Woods
- Deck
- Recreation Room
- Colonial Architecture
- Private Lot
- Traditional Floor Plan
About This Home
1st time on the market this light-filled, sparkling, move-in condition colonial with vaulted family room ceiling and wood burning fireplace features a total of 5 bedrooms and 3full and 1 half bath. There is so much to love and appreciate here is just a sampling: level walk out basement, deck off of kitchen overlooking fenced yard, updated kitchen, freshly painted, new carpeting in almost every room, new windows(2025), stunning high end marble primary bath(2019), bathrooms with updates elsewhere, HVAC replaced 2022, electrical heavy up(2021), kitchen appliances(2020 and later), finished basement, no HOA and so much more. Open Sunday 4/27 1PM - 3PM.
Open House Schedule
-
Sunday, April 27, 20251:00 to 3:00 pm4/27/2025 1:00:00 PM +00:004/27/2025 3:00:00 PM +00:00DON'T MISS THIS ONE-1ST TIME ON MARKET-MOVE IN CONDITION! DON'T LET IT GET AWAY.Add to Calendar
Home Details
Home Type
- Single Family
Est. Annual Taxes
- $7,773
Year Built
- Built in 1984
Lot Details
- 0.26 Acre Lot
- Back Yard Fenced
- Private Lot
- Level Lot
- Backs to Trees or Woods
- Property is in excellent condition
- Property is zoned R200
Parking
- 2 Car Attached Garage
- 2 Driveway Spaces
- Front Facing Garage
- On-Street Parking
Home Design
- Colonial Architecture
- Asphalt Roof
- Concrete Perimeter Foundation
Interior Spaces
- Property has 3 Levels
- Traditional Floor Plan
- Ceiling Fan
- Skylights
- Wood Burning Fireplace
- Double Pane Windows
- Family Room
- Living Room
- Dining Room
- Recreation Room
- Storage Room
- Views of Woods
- Storm Doors
Kitchen
- Eat-In Kitchen
- Electric Oven or Range
- Built-In Microwave
- Dishwasher
- Disposal
Flooring
- Carpet
- Laminate
- Tile or Brick
- Vinyl
Bedrooms and Bathrooms
- Main Floor Bedroom
- Walk-in Shower
Laundry
- Laundry Room
- Dryer
- Washer
Partially Finished Basement
- Heated Basement
- Walk-Out Basement
- Basement Fills Entire Space Under The House
- Connecting Stairway
- Interior and Exterior Basement Entry
- Laundry in Basement
- Basement Windows
Schools
- Kemp Mill Elementary School
- Odessa Shannon Middle School
- Northwood High School
Utilities
- Central Air
- Heat Pump System
- Electric Water Heater
Additional Features
- Deck
- Suburban Location
Community Details
- No Home Owners Association
- Kemp Mill Forest Subdivision
Listing and Financial Details
- Tax Lot 28
- Assessor Parcel Number 161302333232
Map
Home Values in the Area
Average Home Value in this Area
Tax History
| Year | Tax Paid | Tax Assessment Tax Assessment Total Assessment is a certain percentage of the fair market value that is determined by local assessors to be the total taxable value of land and additions on the property. | Land | Improvement |
|---|---|---|---|---|
| 2024 | $7,773 | $611,733 | $0 | $0 |
| 2023 | $6,236 | $551,467 | $0 | $0 |
| 2022 | $5,382 | $491,200 | $180,400 | $310,800 |
| 2021 | $5,058 | $481,100 | $0 | $0 |
| 2020 | $5,058 | $471,000 | $0 | $0 |
| 2019 | $4,911 | $460,900 | $180,400 | $280,500 |
| 2018 | $4,861 | $458,367 | $0 | $0 |
| 2017 | $4,913 | $455,833 | $0 | $0 |
| 2016 | -- | $453,300 | $0 | $0 |
| 2015 | $4,575 | $452,333 | $0 | $0 |
| 2014 | $4,575 | $451,367 | $0 | $0 |
Property History
| Date | Event | Price | Change | Sq Ft Price |
|---|---|---|---|---|
| 04/25/2025 04/25/25 | For Sale | $929,000 | -- | $329 / Sq Ft |
Mortgage History
| Date | Status | Loan Amount | Loan Type |
|---|---|---|---|
| Closed | $197,325 | New Conventional | |
| Closed | $200,000 | Credit Line Revolving |
Similar Homes in Silver Spring, MD
Source: Bright MLS
MLS Number: MDMC2176252
APN: 13-02333232
- 11700 Stonington Place
- 12509 White Dr
- 204 Hermleigh Rd
- 11518 Charlton Dr
- 715 Hawkesbury Ln
- 712 Kersey Rd
- 12503 Meadowood Dr
- 1420 Billman Ln
- 3 Casino Ct
- 614 Hillsboro Dr
- 1601 Winding Waye Ln
- 104 Delford Ave
- 21 Tivoli Lake Ct
- 13201 Locksley Ln
- 610 Valley Brook Dr
- 1151 Kersey Rd
- 407 Quaint Acres Dr
- 1108 Autumn Brook Ave
- 1618 Nordic Hill Cir
- 605 Rosemere Ave
