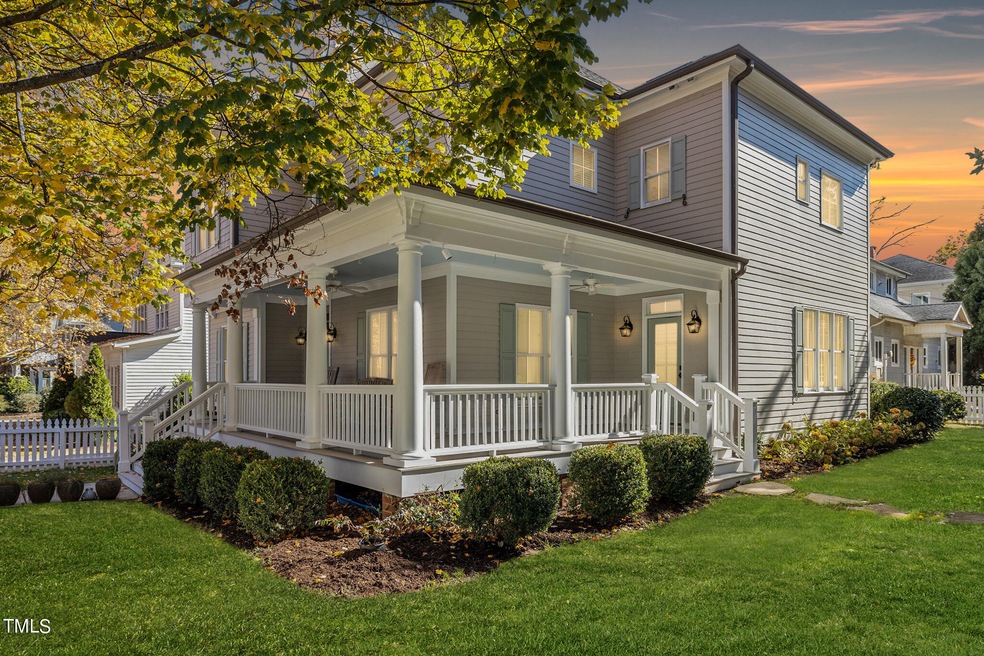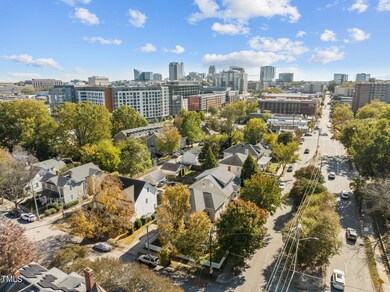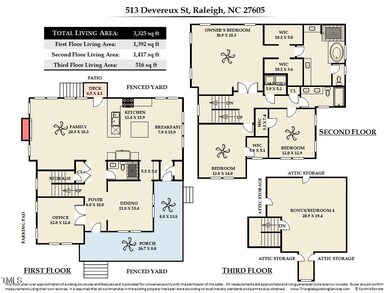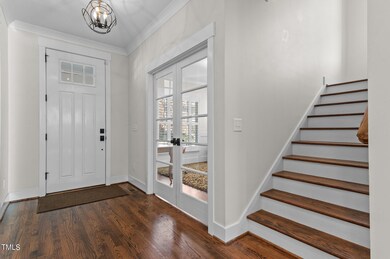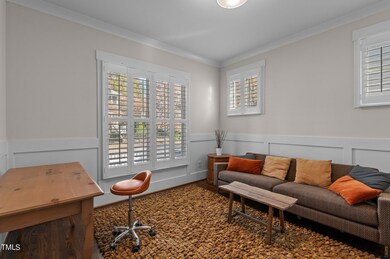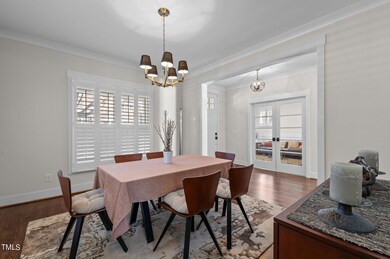
513 Devereux St Raleigh, NC 27605
Historic Glenwood-Brooklyn NeighborhoodHighlights
- The property is located in a historic district
- City Lights View
- Property is near public transit
- Wiley Elementary Rated A-
- Craftsman Architecture
- 5-minute walk to Fred Fletcher Park
About This Home
As of December 2024Welcome to your dream home in the heart of the historic Glenwood-Brooklyn neighborhood! This exquisite modern residence built in 2015 but designed to blend in with historic homes is perfectly situated just steps away from downtown Raleigh's finest dining and entertainment options.
This stunning property features 3 bedrooms, 3 bathrooms, and a spacious 3,225 sq. ft. of living space. Inside, you'll find an open floorplan with gorgeous hardwood floors on the main floor, a gourmet kitchen with stainless appliances, a large island, granite countertops, and ample cabinet space. Large family room, offie and formal dining room all on the main floor. The luxurious master suite boasts a spa-like ensuite bathroom, 2 walk-in closets, and plenty of natural light. An expansive bonus room provides versatile space for a media room, playroom, or fitness area, while additional bedrooms are spacious and well-appointed, perfect for family and guests.
Outside, you will find Southern Living at its best with the inviting wrap-around porch perfect for enjoying the neighborhood's charming ambiance. The fenced front and backyard are ideal for children and pets to play. Off-street/Private Driveway is large enough for four cars!
Prime location, renowned for its character and community spirit, this home is just a short walk to downtown Raleigh's top restaurants, cafes, boutiques, and cultural attractions. Additionaly this home is across the street from Partnership Magnet Elementary School, two blocks from Fred Fletcher Park and just one block from Publix Super Market.
Experience the perfect blend of historic charm and contemporary luxury at this exceptional property. Don't miss your chance to make this house your new home!
Home Details
Home Type
- Single Family
Est. Annual Taxes
- $7,941
Year Built
- Built in 2015
Lot Details
- 6,098 Sq Ft Lot
- Cul-De-Sac
- North Facing Home
- Back and Front Yard Fenced
- Vinyl Fence
- Wood Fence
- Corner Lot
- Property is zoned R-10
Home Design
- Craftsman Architecture
- Block Foundation
- Shingle Roof
Interior Spaces
- 3,325 Sq Ft Home
- 2-Story Property
- Crown Molding
- Smooth Ceilings
- Ceiling Fan
- Recessed Lighting
- Gas Log Fireplace
- Plantation Shutters
- Entrance Foyer
- Family Room with Fireplace
- Breakfast Room
- Dining Room
- Home Office
- Storage
- City Lights Views
- Fire and Smoke Detector
Kitchen
- Breakfast Bar
- Butlers Pantry
- Gas Range
- Range Hood
- Microwave
- Ice Maker
- Dishwasher
- Kitchen Island
Flooring
- Wood
- Carpet
- Ceramic Tile
Bedrooms and Bathrooms
- 3 Bedrooms
- Dual Closets
- Walk-In Closet
- 4 Full Bathrooms
- Double Vanity
- Private Water Closet
- Separate Shower in Primary Bathroom
- Soaking Tub
- Walk-in Shower
Laundry
- Laundry Room
- Laundry in Hall
- Laundry on upper level
Attic
- Permanent Attic Stairs
- Finished Attic
Parking
- 4 Parking Spaces
- Private Driveway
- 4 Open Parking Spaces
Outdoor Features
- Rain Gutters
- Wrap Around Porch
Location
- Property is near public transit
- The property is located in a historic district
Schools
- Wiley Elementary School
- Oberlin Middle School
- Broughton High School
Utilities
- Forced Air Heating and Cooling System
- Heating System Uses Natural Gas
Listing and Financial Details
- Assessor Parcel Number 1704427557
Community Details
Overview
- No Home Owners Association
- Built by Holden Barnett Properties
Amenities
- Restaurant
Map
Home Values in the Area
Average Home Value in this Area
Property History
| Date | Event | Price | Change | Sq Ft Price |
|---|---|---|---|---|
| 12/12/2024 12/12/24 | Sold | $1,040,000 | -5.0% | $313 / Sq Ft |
| 11/03/2024 11/03/24 | Pending | -- | -- | -- |
| 07/12/2024 07/12/24 | For Sale | $1,095,000 | -- | $329 / Sq Ft |
Tax History
| Year | Tax Paid | Tax Assessment Tax Assessment Total Assessment is a certain percentage of the fair market value that is determined by local assessors to be the total taxable value of land and additions on the property. | Land | Improvement |
|---|---|---|---|---|
| 2024 | $8,533 | $980,195 | $382,500 | $597,695 |
| 2023 | $7,941 | $726,739 | $256,500 | $470,239 |
| 2022 | $7,378 | $726,739 | $256,500 | $470,239 |
| 2021 | $7,091 | $726,739 | $256,500 | $470,239 |
| 2020 | $6,962 | $726,739 | $256,500 | $470,239 |
| 2019 | $7,879 | $678,132 | $220,000 | $458,132 |
| 2018 | $0 | $678,132 | $220,000 | $458,132 |
| 2017 | $7,075 | $678,132 | $220,000 | $458,132 |
| 2016 | $6,510 | $637,041 | $220,000 | $417,041 |
| 2015 | $2,664 | $257,250 | $257,250 | $0 |
Mortgage History
| Date | Status | Loan Amount | Loan Type |
|---|---|---|---|
| Open | $832,000 | New Conventional | |
| Previous Owner | $318,000 | New Conventional | |
| Previous Owner | $315,000 | New Conventional | |
| Previous Owner | $80,000 | Unknown | |
| Previous Owner | $574,200 | New Conventional | |
| Previous Owner | $476,250 | Construction | |
| Previous Owner | $153,750 | Purchase Money Mortgage | |
| Previous Owner | $360,000 | No Value Available | |
| Closed | $90,000 | No Value Available |
Deed History
| Date | Type | Sale Price | Title Company |
|---|---|---|---|
| Warranty Deed | $1,040,000 | None Listed On Document | |
| Warranty Deed | $715,000 | None Available | |
| Warranty Deed | $638,000 | None Available | |
| Warranty Deed | $205,000 | None Available | |
| Warranty Deed | $220,000 | None Available | |
| Warranty Deed | $450,000 | -- |
Similar Homes in Raleigh, NC
Source: Doorify MLS
MLS Number: 10040908
APN: 1704.14-42-7557-000
- 707 Mcclure Dr
- 615 W Peace St Unit 201
- 615 W Peace St Unit 301
- 615 W Peace St Unit 406
- 615 W Peace St Unit 307
- 620 Wills Forest St
- 618 N Boylan Ave Unit 304
- 618 N Boylan Ave Unit 300
- 618 N Boylan Ave Unit 826
- 618 N Boylan Ave Unit 1028
- 510 Glenwood Ave Unit 602
- 810 Brooklyn St
- 812 Brooklyn St
- 814 Brooklyn St
- 816 Brooklyn St
- 504 Washington St
- 614 Capital Blvd Unit 229
- 700 Bishops Park Dr Unit 205
- 1200 Glenwood Ave
- 400 W North St Unit 732
