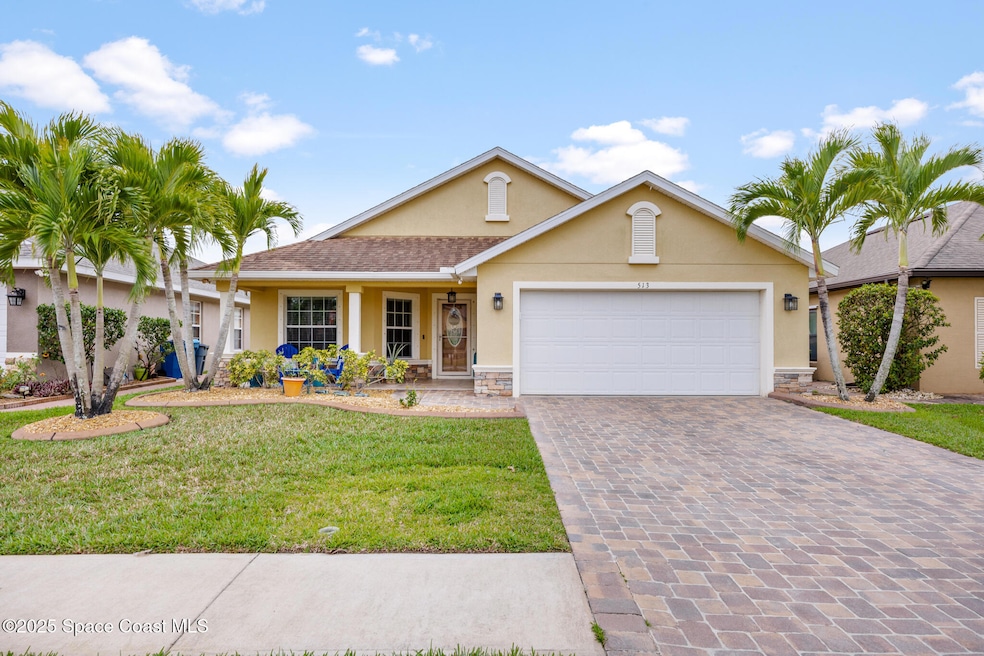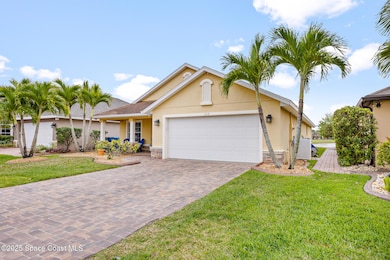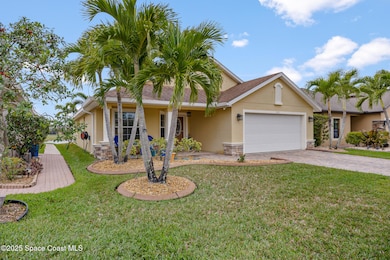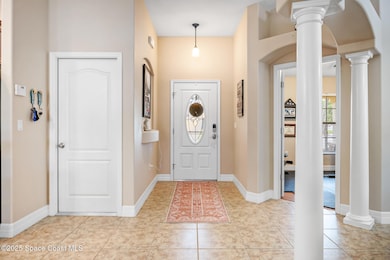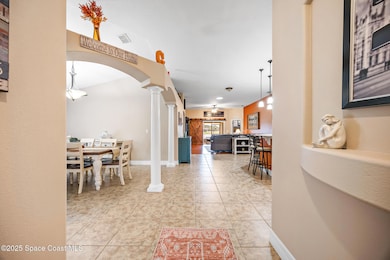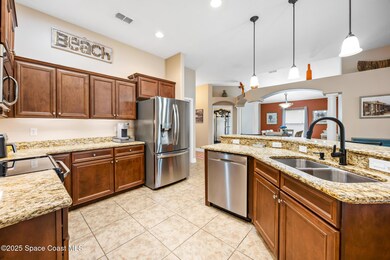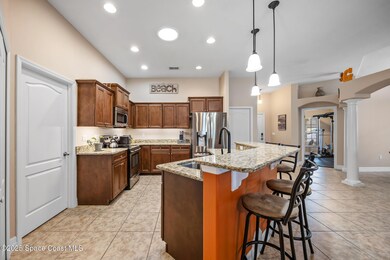
513 Dillard Dr SE Palm Bay, FL 32909
Bayside Lakes NeighborhoodEstimated payment $2,272/month
Highlights
- Lake Front
- Contemporary Architecture
- Front Porch
- Open Floorplan
- Hurricane or Storm Shutters
- Separate Shower in Primary Bathroom
About This Home
VA ASSUMABLE LOAN AT 3.5% AVAILABLE WITH THIS PROPERTY! Reach out for more details!!
AMAZING INTERIOR LAKE VIEWS! Wait until you see this highly desired 4-bedroom, LAKEFRONT home w/screened lanai & amazing FRONT PATIO/PORCH!! Prepare to be delighted as you approach the pavered driveway & tiled front porch area that lead directly into the home with the most amazing waterfront views. Large formal dining room, 10 FT ceilings, massive walk-in pantry w/separate laundry room off the kitchen. Enjoy the large primary suite w/patio & lake views, soaking tub & massive walk-in shower. This is such a roomy home with endless possibilities for your family or as a secondary winter home. Enjoy the large kitchen w/breakfast bar & upgraded granite & cabinetry, ample counter space w/recessed & pendant lighting. Large baseboards throughout along with HURRICANE SHUTTERS & large two car garage. This property is located in the heart of Bayside Lakes, located minutes from shopping & restaurants!
Home Details
Home Type
- Single Family
Est. Annual Taxes
- $2,584
Year Built
- Built in 2013
Lot Details
- 6,098 Sq Ft Lot
- Lake Front
- South Facing Home
HOA Fees
- $80 Monthly HOA Fees
Parking
- 2 Car Garage
- Garage Door Opener
Property Views
- Lake
- Pond
Home Design
- Contemporary Architecture
- Shingle Roof
- Concrete Siding
- Stone Veneer
- Asphalt
Interior Spaces
- 1,939 Sq Ft Home
- 1-Story Property
- Open Floorplan
- Ceiling Fan
- Entrance Foyer
- Tile Flooring
- Hurricane or Storm Shutters
- Laundry in unit
Kitchen
- Breakfast Bar
- Electric Range
- Microwave
- Dishwasher
- Disposal
Bedrooms and Bathrooms
- 4 Bedrooms
- Split Bedroom Floorplan
- Walk-In Closet
- 2 Full Bathrooms
- Separate Shower in Primary Bathroom
Outdoor Features
- Patio
- Front Porch
Schools
- Westside Elementary School
- Southwest Middle School
- Bayside High School
Utilities
- Central Heating and Cooling System
- Electric Water Heater
- Cable TV Available
Community Details
- Association fees include ground maintenance
- Amberwood Of Bayside Lakes Association
- Amberwood At Bayside Lakes Subdivision
Listing and Financial Details
- Assessor Parcel Number 29-37-30-02-00000.0-0085.00
Map
Home Values in the Area
Average Home Value in this Area
Tax History
| Year | Tax Paid | Tax Assessment Tax Assessment Total Assessment is a certain percentage of the fair market value that is determined by local assessors to be the total taxable value of land and additions on the property. | Land | Improvement |
|---|---|---|---|---|
| 2023 | $2,520 | $172,730 | $0 | $0 |
| 2022 | $2,421 | $167,700 | $0 | $0 |
| 2021 | $2,474 | $162,820 | $0 | $0 |
| 2020 | $2,424 | $160,580 | $0 | $0 |
| 2015 | $2,320 | $145,940 | $15,000 | $130,940 |
| 2014 | $3,241 | $143,010 | $15,000 | $128,010 |
Property History
| Date | Event | Price | Change | Sq Ft Price |
|---|---|---|---|---|
| 04/15/2025 04/15/25 | Price Changed | $355,000 | -2.7% | $183 / Sq Ft |
| 03/20/2025 03/20/25 | Price Changed | $365,000 | -2.7% | $188 / Sq Ft |
| 03/01/2025 03/01/25 | Price Changed | $375,000 | -3.8% | $193 / Sq Ft |
| 02/24/2025 02/24/25 | For Sale | $390,000 | +59.2% | $201 / Sq Ft |
| 08/15/2019 08/15/19 | Sold | $244,900 | 0.0% | $126 / Sq Ft |
| 07/07/2019 07/07/19 | Pending | -- | -- | -- |
| 07/05/2019 07/05/19 | For Sale | $244,900 | 0.0% | $126 / Sq Ft |
| 07/01/2019 07/01/19 | Pending | -- | -- | -- |
| 06/27/2019 06/27/19 | For Sale | $244,900 | -- | $126 / Sq Ft |
Deed History
| Date | Type | Sale Price | Title Company |
|---|---|---|---|
| Warranty Deed | $244,900 | Supreme Title Closing Llc | |
| Warranty Deed | $200,000 | Peninsula Title Services Llc | |
| Warranty Deed | $5,000 | None Available |
Mortgage History
| Date | Status | Loan Amount | Loan Type |
|---|---|---|---|
| Open | $252,981 | New Conventional | |
| Previous Owner | $190,000 | New Conventional |
Similar Homes in Palm Bay, FL
Source: Space Coast MLS (Space Coast Association of REALTORS®)
MLS Number: 1038163
APN: 29-37-30-02-00000.0-0085.00
- 569 Dillard Dr SE
- 752 Dillard Dr SE
- 656 Dillard Dr SE
- 405 Paigo St SE
- 460 Flagler Rd SE
- 357 Latham St SE
- 675 Easton Forest Cir SE
- 377 Paigo St SE
- 553 Trymore Dr SE
- 680 Easton Forest Cir SE
- 256 Feldman St SE
- 2699 Haberland Ave SE
- 306 Abernathy Cir SE
- 295 Latham St SE
- 2772 Fields Ave SE
- 2760 Fields Ave SE
- 2668 Dennis Ave SE
- 2615 Foster Rd SE
- 2730 Freehold Ave SE
- 2743 Freehold Ave SE
