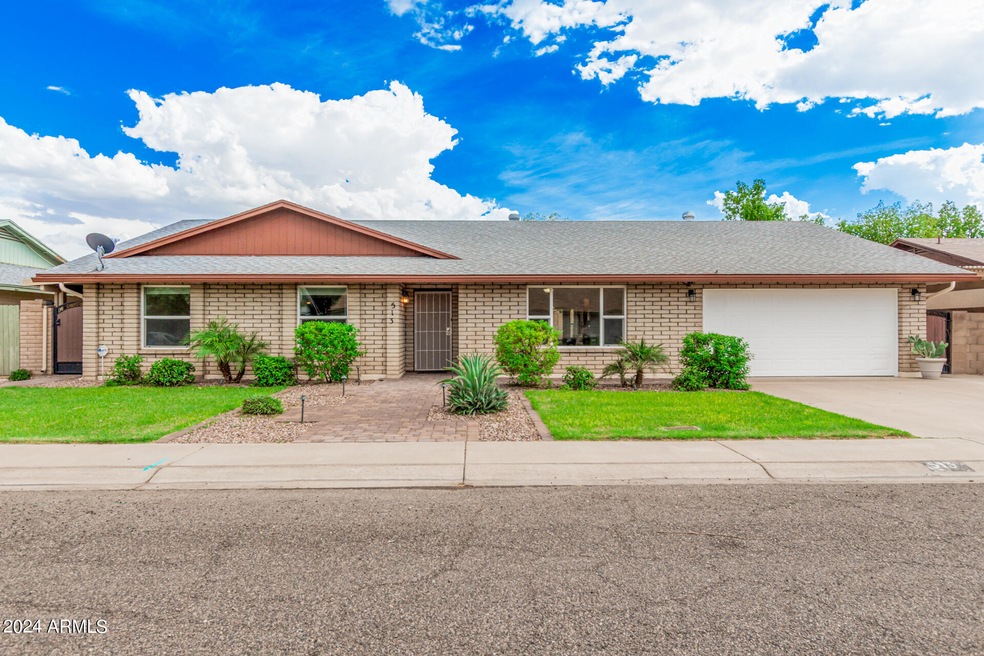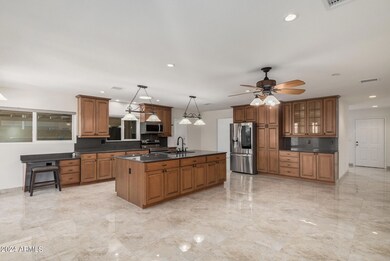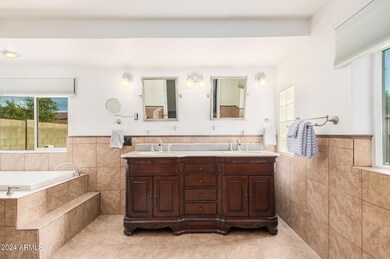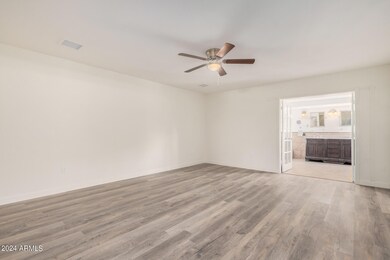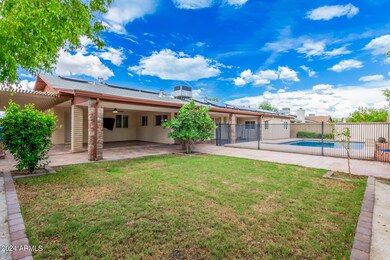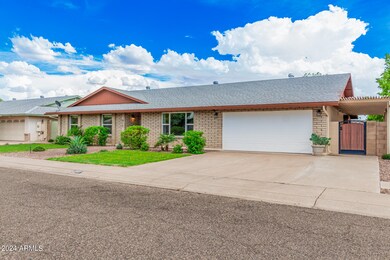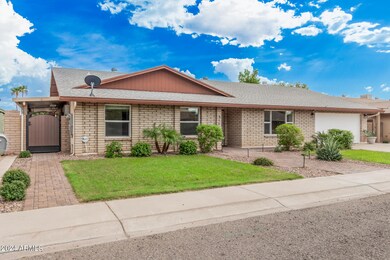
513 E Angela Dr Phoenix, AZ 85022
North Central Phoenix NeighborhoodHighlights
- Private Pool
- Hydromassage or Jetted Bathtub
- No HOA
- Solar Power System
- Granite Countertops
- Covered patio or porch
About This Home
As of December 2024Pride of ownership is shown in this beautiful 3-bed, 2-bath home with custom-like charm! Great curb appeal highlighted by a 2-car garage & a mature landscape w/lush lawns. Fabulous interior showcases tons of natural light, a neutral palette, recessed lighting, & shiny tile floors w/wood-look in bedrooms. You'll love the spacious living room & the open-concept family room! The gourmet kitchen boasts SS appliances, granite counters & backsplash, oversized island, and a plethora of cabinetry. Cozy dining area w/bay window Double-door main bedroom has a walk-in closet and French doors that open to the ensuite w/dual sinks, jetted tub, & a tiled shower. Enjoy the entertainer's backyard offering a grassy area, covered patio w/extended pergola, & a fenced pool for year-round enjoyment! Just WOW!
Last Buyer's Agent
Non-MLS Agent
Non-MLS Office
Home Details
Home Type
- Single Family
Est. Annual Taxes
- $2,063
Year Built
- Built in 1979
Lot Details
- 8,135 Sq Ft Lot
- Block Wall Fence
- Sprinklers on Timer
- Grass Covered Lot
Parking
- 2 Car Direct Access Garage
- 3 Open Parking Spaces
- Garage Door Opener
Home Design
- Brick Exterior Construction
- Composition Roof
- Block Exterior
- Stucco
Interior Spaces
- 2,308 Sq Ft Home
- 1-Story Property
- Ceiling height of 9 feet or more
- Ceiling Fan
- Double Pane Windows
- Solar Screens
Kitchen
- Eat-In Kitchen
- Built-In Microwave
- Kitchen Island
- Granite Countertops
Flooring
- Floors Updated in 2024
- Laminate
- Tile
Bedrooms and Bathrooms
- 3 Bedrooms
- Primary Bathroom is a Full Bathroom
- 2 Bathrooms
- Dual Vanity Sinks in Primary Bathroom
- Hydromassage or Jetted Bathtub
- Bathtub With Separate Shower Stall
Pool
- Private Pool
- Fence Around Pool
- Pool Pump
Outdoor Features
- Covered patio or porch
- Gazebo
Schools
- Cactus View Elementary School
- Vista Verde Middle School
- North Canyon High School
Utilities
- Refrigerated Cooling System
- Heating Available
- High Speed Internet
- Cable TV Available
Additional Features
- No Interior Steps
- Solar Power System
Community Details
- No Home Owners Association
- Association fees include no fees
- Desert Bell Estates Subdivision
Listing and Financial Details
- Tax Lot 74
- Assessor Parcel Number 208-11-077
Map
Home Values in the Area
Average Home Value in this Area
Property History
| Date | Event | Price | Change | Sq Ft Price |
|---|---|---|---|---|
| 12/06/2024 12/06/24 | Sold | $570,000 | -3.2% | $247 / Sq Ft |
| 11/11/2024 11/11/24 | Price Changed | $589,000 | -1.1% | $255 / Sq Ft |
| 10/10/2024 10/10/24 | For Sale | $595,500 | 0.0% | $258 / Sq Ft |
| 10/04/2024 10/04/24 | Off Market | $595,500 | -- | -- |
| 08/01/2024 08/01/24 | For Sale | $595,500 | +106.1% | $258 / Sq Ft |
| 09/20/2016 09/20/16 | Sold | $289,000 | -3.6% | $125 / Sq Ft |
| 06/10/2016 06/10/16 | Price Changed | $299,900 | -6.0% | $130 / Sq Ft |
| 04/26/2016 04/26/16 | Price Changed | $319,000 | -7.5% | $138 / Sq Ft |
| 03/21/2016 03/21/16 | Price Changed | $345,000 | -4.1% | $149 / Sq Ft |
| 02/21/2016 02/21/16 | For Sale | $359,900 | -- | $156 / Sq Ft |
Tax History
| Year | Tax Paid | Tax Assessment Tax Assessment Total Assessment is a certain percentage of the fair market value that is determined by local assessors to be the total taxable value of land and additions on the property. | Land | Improvement |
|---|---|---|---|---|
| 2025 | $2,111 | $25,022 | -- | -- |
| 2024 | $2,063 | $23,831 | -- | -- |
| 2023 | $2,063 | $37,330 | $7,460 | $29,870 |
| 2022 | $2,044 | $28,760 | $5,750 | $23,010 |
| 2021 | $2,077 | $27,210 | $5,440 | $21,770 |
| 2020 | $2,006 | $26,700 | $5,340 | $21,360 |
| 2019 | $2,015 | $25,280 | $5,050 | $20,230 |
| 2018 | $1,942 | $23,760 | $4,750 | $19,010 |
| 2017 | $1,855 | $21,770 | $4,350 | $17,420 |
| 2016 | $1,825 | $20,600 | $4,120 | $16,480 |
| 2015 | $1,693 | $19,030 | $3,800 | $15,230 |
Mortgage History
| Date | Status | Loan Amount | Loan Type |
|---|---|---|---|
| Open | $456,000 | New Conventional | |
| Closed | $456,000 | New Conventional | |
| Previous Owner | $270,000 | New Conventional | |
| Previous Owner | $266,900 | New Conventional | |
| Previous Owner | $267,750 | New Conventional | |
| Previous Owner | $235,246 | FHA | |
| Previous Owner | $164,000 | New Conventional | |
| Previous Owner | $181,600 | Fannie Mae Freddie Mac | |
| Previous Owner | $132,400 | Unknown | |
| Previous Owner | $132,400 | New Conventional | |
| Previous Owner | $99,650 | New Conventional |
Deed History
| Date | Type | Sale Price | Title Company |
|---|---|---|---|
| Warranty Deed | $570,000 | First American Title Insurance | |
| Warranty Deed | $570,000 | First American Title Insurance | |
| Warranty Deed | -- | None Listed On Document | |
| Warranty Deed | -- | None Listed On Document | |
| Interfamily Deed Transfer | -- | Security Title Agency Inc | |
| Warranty Deed | $289,000 | Security Title Agency Inc | |
| Warranty Deed | $165,500 | Security Title Agency | |
| Warranty Deed | $104,900 | Fidelity Title |
Similar Homes in Phoenix, AZ
Source: Arizona Regional Multiple Listing Service (ARMLS)
MLS Number: 6747667
APN: 208-11-077
- 402 E Muriel Dr
- 17821 N 5th St
- 102 E Angela Dr
- 312 E Charleston Ave
- 2 E Muriel Dr
- 18003 N 2nd St
- 714 E Morningside Dr
- 17825 N 7th St Unit 83
- 17424 N 1st Ave
- 17160 N 9th Place
- 18221 N 2nd Place
- 18242 N 5th Place
- 18038 N 1st St
- 18234 N 6th St Unit 244
- 18051 N 1st St
- 16820 N 1st Ave Unit 33
- 18231 N 6th St
- 417 E Michigan Ave
- 208 E Wagoner Rd
- 113 W Villa Rita Dr
