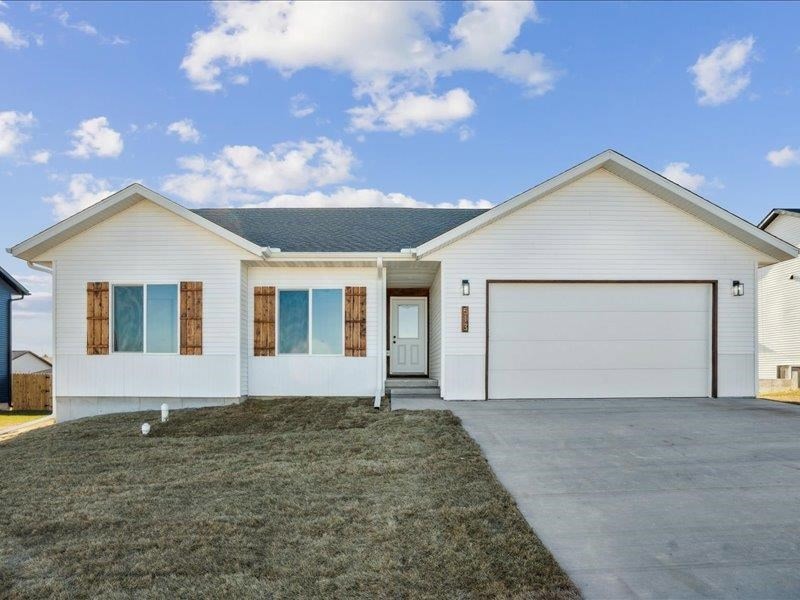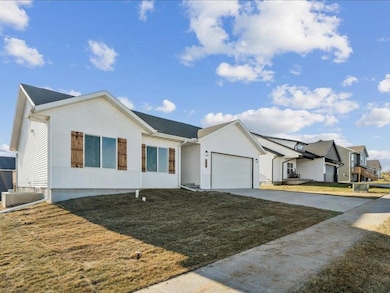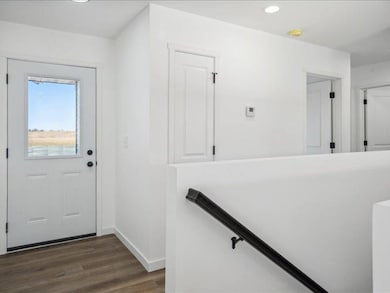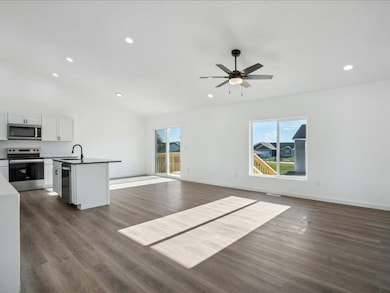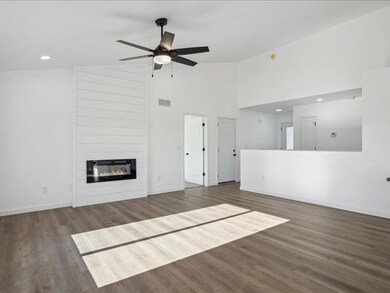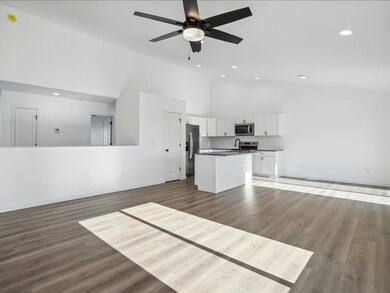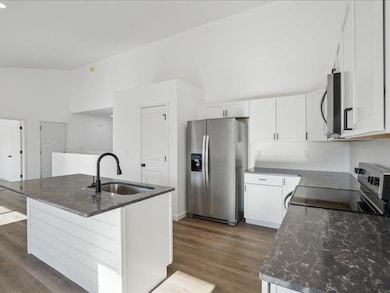
$375,000 Pending
- 5 Beds
- 3 Baths
- 2,476 Sq Ft
- 312 Galileo Dr
- Riverside, IA
Presold New Construction Home: Ranch walkout 5 bedrooms and 3 bathrooms, with nearly 2,500 square feet of living space. The main level features luxury vinyl plank flooring throughout the kitchen, dining area, and living room. Enjoy the ambiance created by the electric fireplaces in the living room surround by custom shiplap. The kitchen is equipped with quartz countertops, white-painted
Matthew Lepic Lepic-Kroeger, REALTORS
