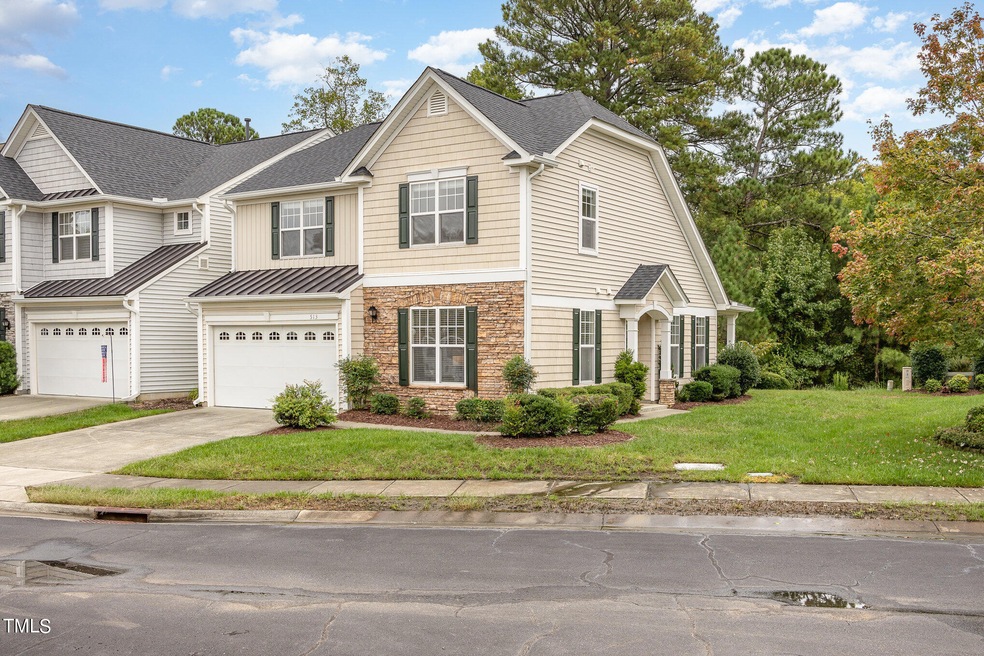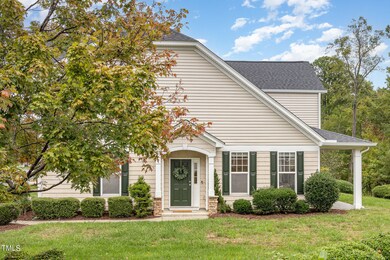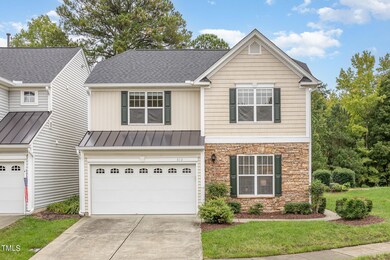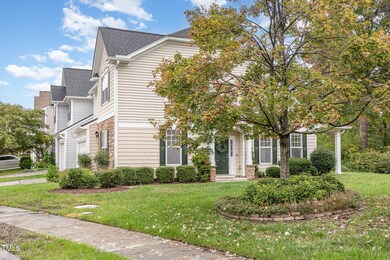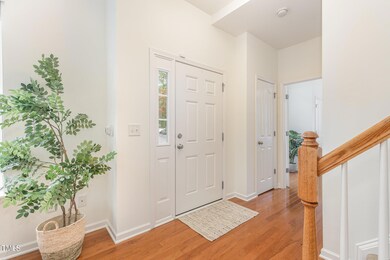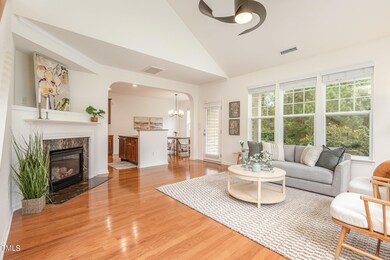
513 Hilltop View St Cary, NC 27513
West Cary NeighborhoodHighlights
- Vaulted Ceiling
- Transitional Architecture
- Main Floor Bedroom
- Laurel Park Elementary Rated A
- Wood Flooring
- End Unit
About This Home
As of October 2024Quiet, spacious End Unit Townhouse freshly painted situated in the heart of Cary! The kitchen opens nicely to the breakfast and family room with a gas log fireplace and vaulted ceilings. Hardwood floors throughout the main level. First Floor Guest Suite with a full bath, currently serves as a home office with a Murphy Bed. Heading upstairs there are three spacious bedrooms, the owner's suite offers a beautiful private view of the pond with triple windows across the back, and vaulted ceilings. Two walk-in closets, a soaking tub, and a separate shower. The two additional bedrooms each provide plenty of closet space, tons of natural light and share a Jack and Jill Bathroom. Across the back of the house, there is a beautiful outdoor space with a covered patio and additional storage. The home also offers an attached two-car garage. Community pool and easy access to retail and restaurants.
Townhouse Details
Home Type
- Townhome
Est. Annual Taxes
- $3,844
Year Built
- Built in 2005
Lot Details
- 3,049 Sq Ft Lot
- End Unit
- Landscaped
HOA Fees
Parking
- 2 Car Attached Garage
Home Design
- Transitional Architecture
- Brick or Stone Mason
- Slab Foundation
- Shingle Roof
- Vinyl Siding
- Stone
Interior Spaces
- 2,035 Sq Ft Home
- 2-Story Property
- Vaulted Ceiling
- Ceiling Fan
- Entrance Foyer
- Family Room
- Dining Room
- Pull Down Stairs to Attic
Kitchen
- Eat-In Kitchen
- Double Oven
- Gas Range
- Microwave
- Dishwasher
- Stainless Steel Appliances
- Kitchen Island
- Granite Countertops
Flooring
- Wood
- Carpet
- Tile
Bedrooms and Bathrooms
- 4 Bedrooms
- Main Floor Bedroom
- Walk-In Closet
- 3 Full Bathrooms
- Double Vanity
- Separate Shower in Primary Bathroom
- Soaking Tub
- Bathtub with Shower
Laundry
- Laundry Room
- Laundry on upper level
- Dryer
- Washer
Outdoor Features
- Covered patio or porch
- Outdoor Storage
Schools
- Laurel Park Elementary School
- Salem Middle School
- Green Hope High School
Utilities
- Forced Air Heating and Cooling System
Listing and Financial Details
- Assessor Parcel Number 0743.15-62-8945 0331836
Community Details
Overview
- Association fees include road maintenance
- Weathersby Association, Phone Number (919) 233-7660
- Bishop's Gate Association
- Weathersby Subdivision
- Maintained Community
Recreation
- Community Pool
Map
Home Values in the Area
Average Home Value in this Area
Property History
| Date | Event | Price | Change | Sq Ft Price |
|---|---|---|---|---|
| 10/22/2024 10/22/24 | Sold | $531,000 | +6.2% | $261 / Sq Ft |
| 09/28/2024 09/28/24 | Pending | -- | -- | -- |
| 09/27/2024 09/27/24 | For Sale | $500,000 | -- | $246 / Sq Ft |
Tax History
| Year | Tax Paid | Tax Assessment Tax Assessment Total Assessment is a certain percentage of the fair market value that is determined by local assessors to be the total taxable value of land and additions on the property. | Land | Improvement |
|---|---|---|---|---|
| 2024 | $3,844 | $456,108 | $95,000 | $361,108 |
| 2023 | $3,134 | $310,773 | $65,000 | $245,773 |
| 2022 | $3,017 | $310,773 | $65,000 | $245,773 |
| 2021 | $2,957 | $310,773 | $65,000 | $245,773 |
| 2020 | $2,972 | $310,773 | $65,000 | $245,773 |
| 2019 | $2,807 | $260,252 | $58,000 | $202,252 |
| 2018 | $2,634 | $260,252 | $58,000 | $202,252 |
| 2017 | $2,531 | $260,252 | $58,000 | $202,252 |
| 2016 | $2,494 | $260,252 | $58,000 | $202,252 |
| 2015 | $2,595 | $261,526 | $58,000 | $203,526 |
| 2014 | -- | $261,526 | $58,000 | $203,526 |
Mortgage History
| Date | Status | Loan Amount | Loan Type |
|---|---|---|---|
| Previous Owner | $164,750 | New Conventional | |
| Previous Owner | $195,000 | Fannie Mae Freddie Mac |
Deed History
| Date | Type | Sale Price | Title Company |
|---|---|---|---|
| Warranty Deed | $531,000 | None Listed On Document | |
| Interfamily Deed Transfer | -- | None Available | |
| Warranty Deed | $269,500 | -- |
Similar Homes in the area
Source: Doorify MLS
MLS Number: 10053838
APN: 0743.15-62-8945-000
- 117 Gravel Brook Ct
- 200 Gravel Brook Ct
- 101 Tussled Ivy Way
- 1529 Salem Church Rd
- 1100 Dotson Way
- 102 Stagville Ct
- 1028 Dotson Way
- 1305 Holt Rd
- 104 Deep Gap Run
- 103 Millers Creek Dr
- 117 London Plain Ct
- 408 Torwood Cir
- 111 Test Listing Bend
- 105 Cherry Grove Dr
- 421 Raven Cliff St
- 213 Billingrath Turn Ln
- 105 Colchis Ct
- 424 Hopwood Way
- 117 Vicksburg Dr
- 2132 Royal Berry Ct
