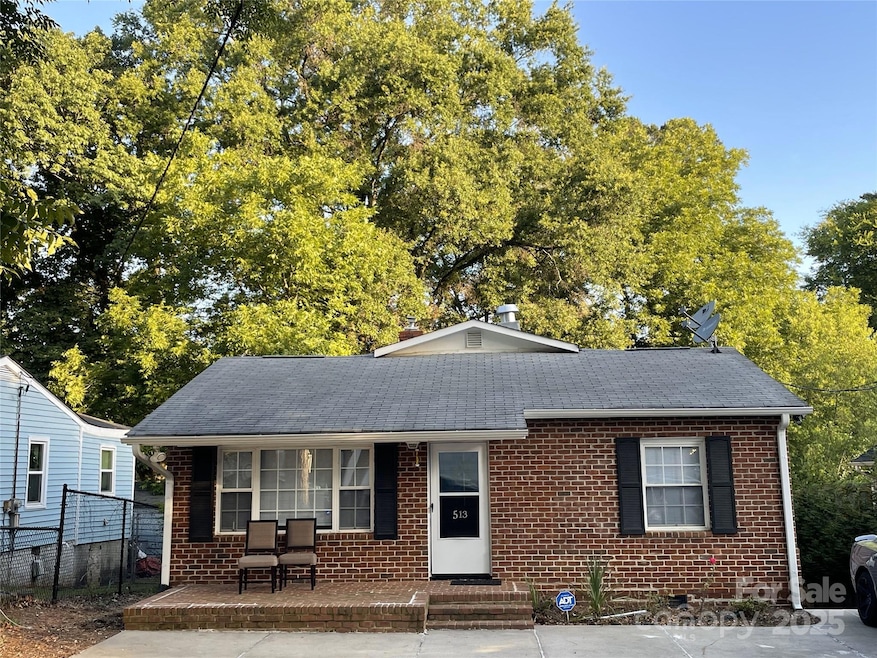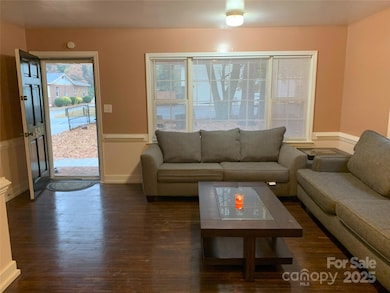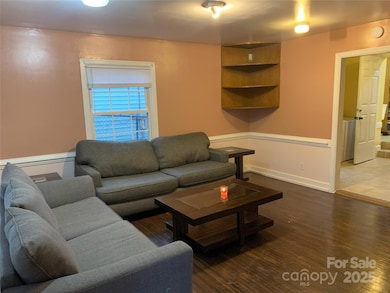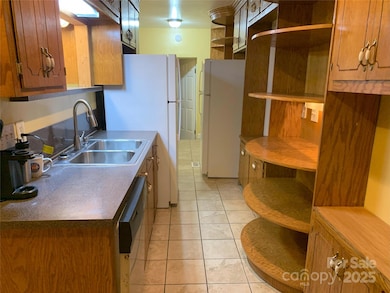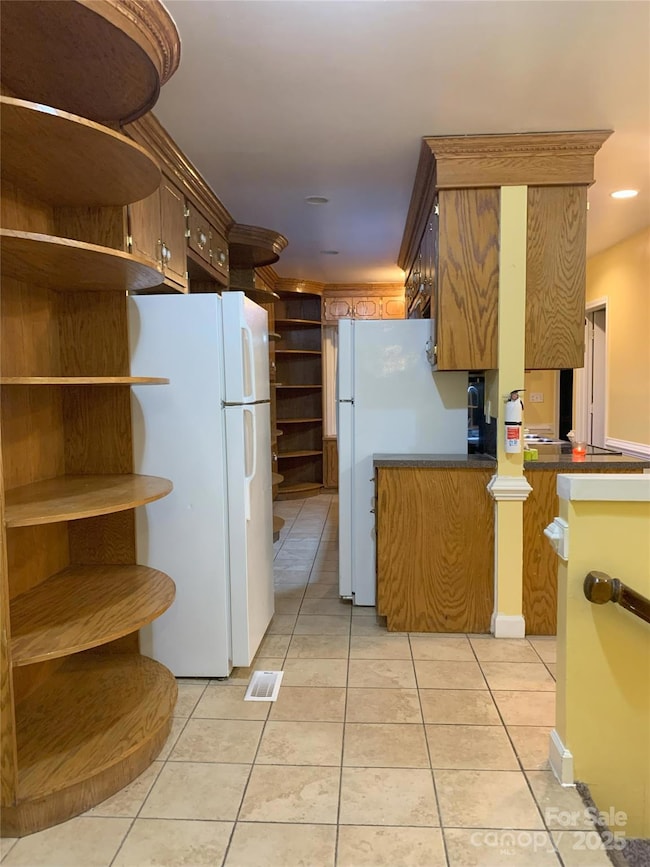
513 Honeywood Ave Charlotte, NC 28216
Oakview Terrace NeighborhoodEstimated payment $2,859/month
Highlights
- Wood Flooring
- Home Security System
- 1-Story Property
- Covered patio or porch
- Laundry Room
- Four Sided Brick Exterior Elevation
About This Home
This property is an investment property and is a great opportunity for another investor. This home is very unique and has a lot of investment potential. Multiple spaces to use for living area. The backyard is private. All of these amazing features and it's centrally located in Charlotte. 10min to uptown, 10min to airport. Home is being sold furnished and tenant occupied.
Listing Agent
Carolina Realty Link LLC Brokerage Email: annetria@carolinarealtylink.com License #263697
Home Details
Home Type
- Single Family
Est. Annual Taxes
- $3,216
Year Built
- Built in 1953
Parking
- Driveway
Home Design
- Four Sided Brick Exterior Elevation
Interior Spaces
- 1-Story Property
- Wood Flooring
- Home Security System
Kitchen
- Electric Range
- Microwave
- Dishwasher
Bedrooms and Bathrooms
- 5 Full Bathrooms
Laundry
- Laundry Room
- Washer and Electric Dryer Hookup
Finished Basement
- Exterior Basement Entry
- Crawl Space
Additional Features
- Covered patio or porch
- Property is zoned N1-C
- Central Heating and Cooling System
Listing and Financial Details
- Assessor Parcel Number 069-141-12
- Tax Block 7/8
Map
Home Values in the Area
Average Home Value in this Area
Tax History
| Year | Tax Paid | Tax Assessment Tax Assessment Total Assessment is a certain percentage of the fair market value that is determined by local assessors to be the total taxable value of land and additions on the property. | Land | Improvement |
|---|---|---|---|---|
| 2023 | $3,216 | $236,500 | $37,400 | $199,100 |
| 2022 | $1,603 | $153,100 | $11,500 | $141,600 |
| 2021 | $1,592 | $153,100 | $11,500 | $141,600 |
| 2020 | $1,585 | $153,100 | $11,500 | $141,600 |
| 2019 | $1,569 | $153,100 | $11,500 | $141,600 |
| 2018 | $1,711 | $124,800 | $11,400 | $113,400 |
| 2017 | $1,678 | $124,800 | $11,400 | $113,400 |
| 2016 | $1,669 | $124,800 | $11,400 | $113,400 |
| 2015 | $1,657 | $124,800 | $11,400 | $113,400 |
| 2014 | $1,642 | $0 | $0 | $0 |
Property History
| Date | Event | Price | Change | Sq Ft Price |
|---|---|---|---|---|
| 03/25/2025 03/25/25 | For Sale | $465,000 | 0.0% | $142 / Sq Ft |
| 10/03/2024 10/03/24 | For Rent | $799 | 0.0% | -- |
| 11/17/2023 11/17/23 | Sold | $450,000 | 0.0% | $138 / Sq Ft |
| 09/27/2023 09/27/23 | Pending | -- | -- | -- |
| 09/21/2023 09/21/23 | Price Changed | $450,000 | -4.2% | $138 / Sq Ft |
| 08/30/2023 08/30/23 | Price Changed | $469,900 | -2.1% | $144 / Sq Ft |
| 08/26/2023 08/26/23 | Price Changed | $479,900 | -1.1% | $147 / Sq Ft |
| 08/24/2023 08/24/23 | For Sale | $485,000 | +7.8% | $148 / Sq Ft |
| 08/23/2023 08/23/23 | Off Market | $450,000 | -- | -- |
| 08/22/2023 08/22/23 | Price Changed | $485,000 | -2.0% | $148 / Sq Ft |
| 08/19/2023 08/19/23 | For Sale | $495,000 | -- | $151 / Sq Ft |
Deed History
| Date | Type | Sale Price | Title Company |
|---|---|---|---|
| Warranty Deed | $450,000 | None Listed On Document | |
| Warranty Deed | $110,000 | None Available | |
| Warranty Deed | -- | -- |
Mortgage History
| Date | Status | Loan Amount | Loan Type |
|---|---|---|---|
| Closed | $175,000 | Seller Take Back | |
| Open | $358,500 | New Conventional | |
| Previous Owner | $94,500 | Future Advance Clause Open End Mortgage | |
| Previous Owner | $117,600 | Purchase Money Mortgage |
Similar Homes in Charlotte, NC
Source: Canopy MLS (Canopy Realtor® Association)
MLS Number: 4238733
APN: 069-141-12
- 804 Rayon St
- 726 Pennsylvania Ave
- 2138 Syracuse Dr
- 3812 Odom Ave
- 3808 Odom Ave
- 3804 Odom Way
- 522 Pennsylvania Ave
- 3027 Remington St
- 208 Lakewood Ave
- 201 S Hoskins Rd Unit 132
- 201 S Hoskins Rd Unit 124
- 201 S Hoskins Rd Unit 313
- 201 S Hoskins Rd Unit 115
- 201 S Hoskins Rd Unit 136
- 201 S Hoskins Rd Unit 128
- 232 Cromer St
- 2308 English Dr
- 325 Oregon St
- 1827 McDonald St
- 2745 Celia Ave
