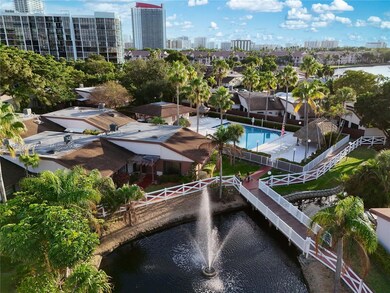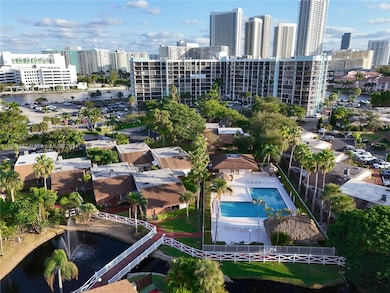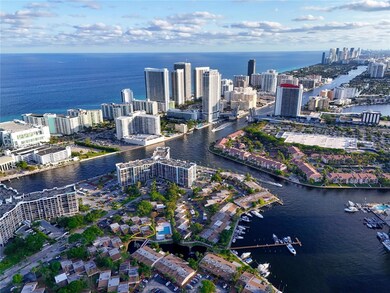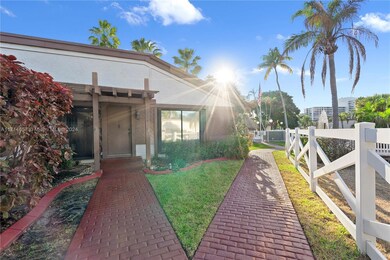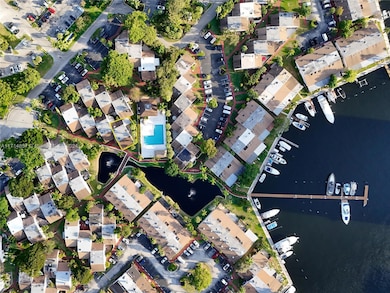
513 Leslie Dr Hallandale Beach, FL 33009
Three Islands NeighborhoodEstimated payment $5,027/month
Highlights
- Marina
- Up to 40-Foot Boat
- Property is near a marina
- Boat Ramp
- Deeded Boat Dock
- Sitting Area In Primary Bedroom
About This Home
1 BOAT (up to 38 feet) DOCK INCLUDED with OCEAN ACCESS with NO FIXED BRIDGES. Excellent location in the boating community of Harbourwood Villas in the heart of Hallandale Beach. This 3 bedrooms, 2 bathrooms villa comes with 1 deeded dock space and 2 parking spots. Tile floors throughout. Bedrooms include wood decor, very high ceiling and skylight light up the entryway and the master bath. You don’t even need to turn on the lights. Villa has a huge private patio with a built -in gas grill. Community pool with 2 saunas right after your patio. Tennis courts are available. Pet friendly community. Beautiful location in minutes to the beach; Walmart, Publix supermarkets, shops, and restaurants are in walking distance.
Townhouse Details
Home Type
- Townhome
Est. Annual Taxes
- $10,500
Year Built
- Built in 1981
HOA Fees
- $781 Monthly HOA Fees
Home Design
- Garden Apartment
- Cluster Home
Interior Spaces
- 1,624 Sq Ft Home
- 1-Story Property
- Furnished
- Tile Flooring
- Garden Views
Kitchen
- Electric Range
- Microwave
- Dishwasher
- Cooking Island
- Disposal
Bedrooms and Bathrooms
- 3 Bedrooms
- Sitting Area In Primary Bedroom
- Split Bedroom Floorplan
- Closet Cabinetry
- Walk-In Closet
- 2 Full Bathrooms
- Bidet
- Separate Shower in Primary Bathroom
- Bathtub
Laundry
- Dryer
- Washer
Home Security
Parking
- 2 Detached Carport Spaces
- Guest Parking
- Open Parking
- Deeded Parking
Outdoor Features
- Property is near a marina
- Up to 40-Foot Boat
- Deeded Boat Dock
- Courtyard
- Patio
- Porch
Location
- East of U.S. Route 1
Schools
- Gulfstream Elementary And Middle School
Utilities
- Cooling Available
- Heating Available
- Electric Water Heater
Listing and Financial Details
- Assessor Parcel Number 514223140430
Community Details
Overview
- Harbourwood Viilage Condos
- Harbourwood Sketch Of Sur Subdivision
Recreation
- Boat Ramp
- Boat Dock
- Marina
- Tennis Courts
- Community Pool
Pet Policy
- Breed Restrictions
Additional Features
- Sauna
- Complete Accordion Shutters
Map
Home Values in the Area
Average Home Value in this Area
Tax History
| Year | Tax Paid | Tax Assessment Tax Assessment Total Assessment is a certain percentage of the fair market value that is determined by local assessors to be the total taxable value of land and additions on the property. | Land | Improvement |
|---|---|---|---|---|
| 2025 | $13,550 | $612,290 | $51,350 | $560,940 |
| 2024 | $10,500 | $612,290 | $51,350 | $560,940 |
| 2023 | $10,500 | $449,970 | $0 | $0 |
| 2022 | $9,273 | $409,070 | $51,350 | $357,720 |
| 2021 | $8,291 | $378,530 | $51,350 | $327,180 |
| 2020 | $8,049 | $365,800 | $51,350 | $314,450 |
| 2019 | $7,378 | $332,200 | $51,350 | $280,850 |
| 2018 | $7,294 | $344,840 | $41,080 | $303,760 |
| 2017 | $6,523 | $321,930 | $0 | $0 |
| 2016 | $6,356 | $307,170 | $0 | $0 |
| 2015 | $5,947 | $286,920 | $0 | $0 |
| 2014 | $5,389 | $260,840 | $0 | $0 |
| 2013 | -- | $238,710 | $41,080 | $197,630 |
Property History
| Date | Event | Price | Change | Sq Ft Price |
|---|---|---|---|---|
| 02/25/2025 02/25/25 | Price Changed | $605,000 | +0.3% | $373 / Sq Ft |
| 02/17/2025 02/17/25 | Price Changed | $603,000 | -0.3% | $371 / Sq Ft |
| 02/10/2025 02/10/25 | Price Changed | $605,000 | -0.8% | $373 / Sq Ft |
| 02/05/2025 02/05/25 | Price Changed | $610,000 | -1.6% | $376 / Sq Ft |
| 01/27/2025 01/27/25 | Price Changed | $620,000 | -0.8% | $382 / Sq Ft |
| 01/16/2025 01/16/25 | Price Changed | $625,000 | -0.8% | $385 / Sq Ft |
| 01/10/2025 01/10/25 | Price Changed | $630,000 | -1.6% | $388 / Sq Ft |
| 12/27/2024 12/27/24 | For Sale | $640,000 | -- | $394 / Sq Ft |
Deed History
| Date | Type | Sale Price | Title Company |
|---|---|---|---|
| Warranty Deed | $640,000 | Southeastern Title | |
| Interfamily Deed Transfer | -- | -- | |
| Warranty Deed | $165,000 | -- |
Similar Homes in Hallandale Beach, FL
Source: MIAMI REALTORS® MLS
MLS Number: A11714657
APN: 51-42-23-14-0430
- 531 Leslie Dr
- 523 Leslie Dr
- 2751 S Parkview Dr
- 513 Leslie Dr
- 2669 S Parkview Dr
- 509 Leslie Dr Unit 509
- 2667 S Parkview Dr
- 400 Leslie Dr Unit 604
- 400 Leslie Dr Unit 415
- 400 Leslie Dr Unit 409
- 2627 S Parkview Dr
- 400 Leslie Dr Unit 205
- 400 Leslie Dr Unit 1001
- 400 Leslie Dr Unit 403
- 400 Leslie Dr Unit 603
- 400 Leslie Dr Unit 923
- 400 Leslie Dr Unit 817
- 400 Leslie Dr Unit PH-1117
- 400 Leslie Dr Unit 405
- 400 Leslie Dr Unit 419

