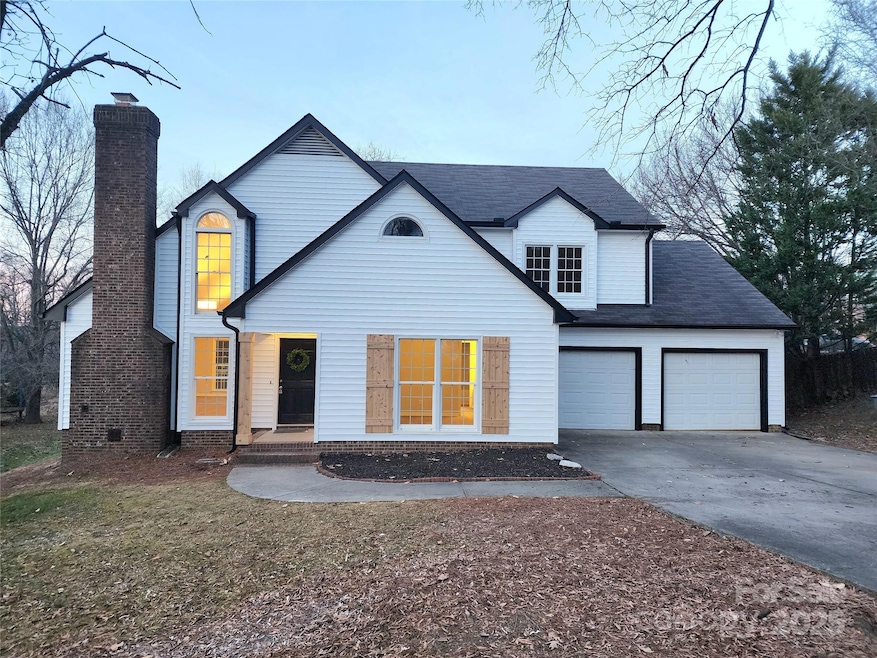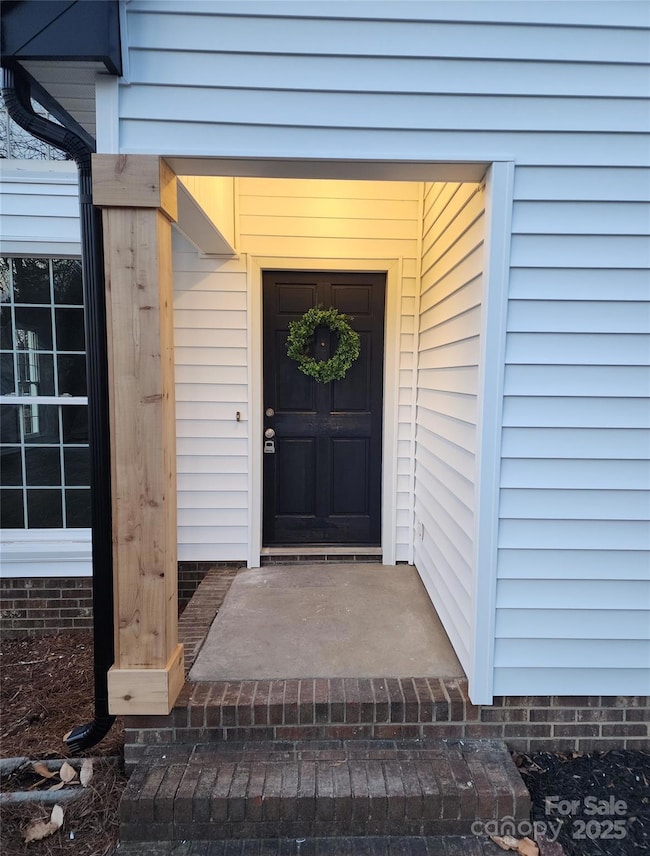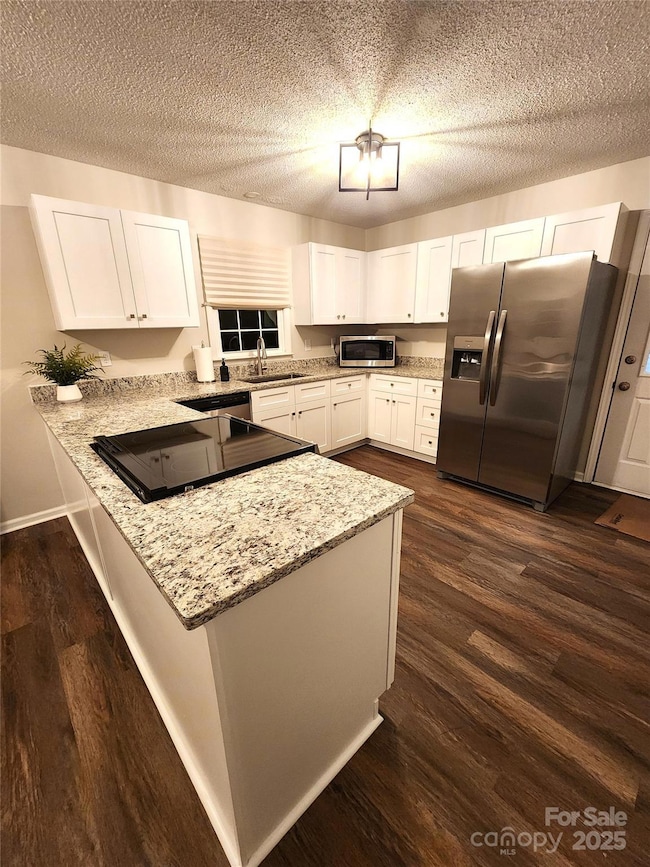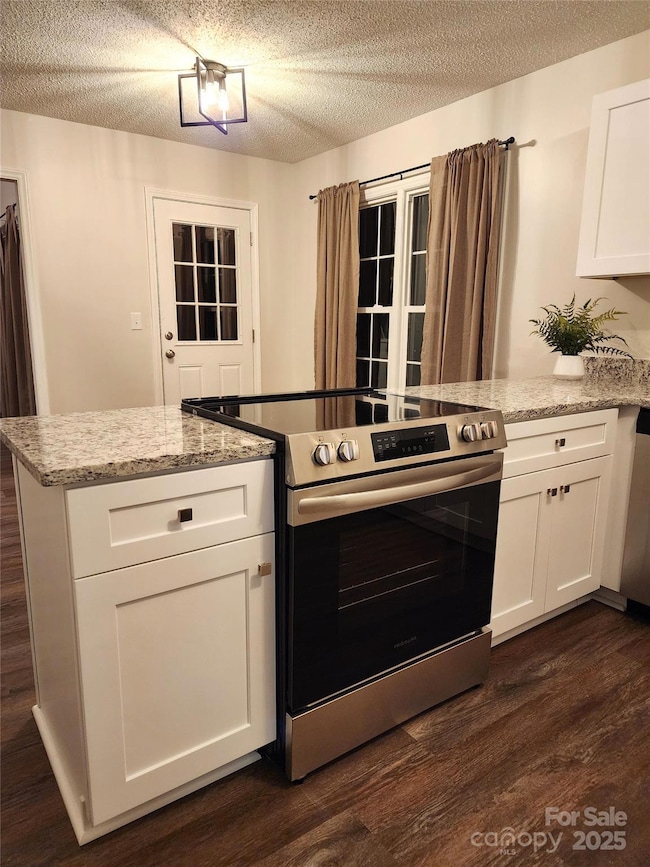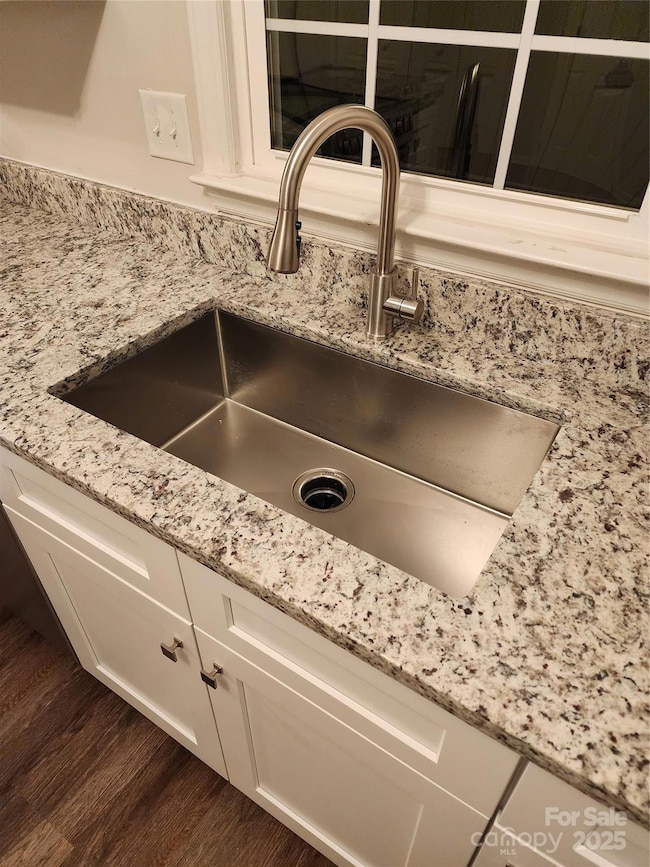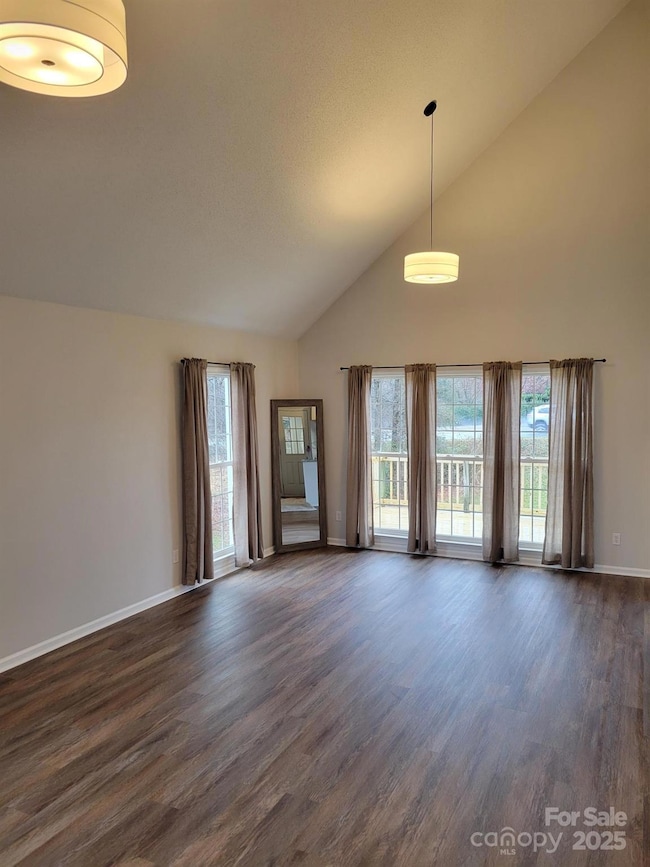
513 Mary Charlotte Dr Charlotte, NC 28262
University City South NeighborhoodHighlights
- Deck
- Entrance Foyer
- Kitchen Island
- Walk-In Closet
- Laundry closet
- Central Air
About This Home
As of April 2025Stunning transformation!! Fully remodeled 4BR/2.5BA Home in the heart of University City. Large open family room w/ vaulted ceilings, an abundance of windows, and brick fireplace. Brand-new Kitchen remodeled w/all new cabinets, granite countertops, stainless-steel appliances. All Baths w/ new cabinets, granite countertops, showers, toilets. Primary BR on MAIN, 3 additional upstairs, each spacious w/ walk-in closets / tons of storage. Huge 2 car garage with contained storage room. Walk-in AND pull-down attic storage. Every room has been updated! Luxury Vinyl Flooring t/o, Fresh neutral paint t/o, new light fixtures t/o, new brush nickel door hardware t/o, updated electrical outlets t/o. New vinyl siding, cedar post and shutters, new gutters, outdoor lighting and rebuilt deck. NEW ROOF.PRIME location w/i walking distance to UNCC, and adjacent to the Greenway. Easy access to I-85/485, CATS Blue Line, Uptown Charlotte, NoDa, Plaza Midwood, Concord Mills, Speedway, and more.
Last Agent to Sell the Property
Lynn Murray Properties Brokerage Email: lynnmurrayproperties@outlook.com License #232934
Home Details
Home Type
- Single Family
Est. Annual Taxes
- $2,667
Year Built
- Built in 1986
Parking
- 2 Car Garage
- Driveway
Home Design
- Slab Foundation
- Vinyl Siding
Interior Spaces
- 2-Story Property
- Ceiling Fan
- Entrance Foyer
- Family Room with Fireplace
- Vinyl Flooring
- Pull Down Stairs to Attic
- Laundry closet
Kitchen
- Electric Oven
- Electric Cooktop
- Dishwasher
- Kitchen Island
- Disposal
Bedrooms and Bathrooms
- Walk-In Closet
Additional Features
- Deck
- Property is zoned R3
- Central Air
Community Details
- Alexander Glen Subdivision
Listing and Financial Details
- Assessor Parcel Number 049-381-04
Map
Home Values in the Area
Average Home Value in this Area
Property History
| Date | Event | Price | Change | Sq Ft Price |
|---|---|---|---|---|
| 04/24/2025 04/24/25 | Sold | $380,000 | -1.3% | $187 / Sq Ft |
| 02/12/2025 02/12/25 | For Sale | $385,000 | +1.3% | $190 / Sq Ft |
| 11/25/2024 11/25/24 | Off Market | $380,000 | -- | -- |
| 10/20/2024 10/20/24 | For Sale | $375,000 | -- | $185 / Sq Ft |
Tax History
| Year | Tax Paid | Tax Assessment Tax Assessment Total Assessment is a certain percentage of the fair market value that is determined by local assessors to be the total taxable value of land and additions on the property. | Land | Improvement |
|---|---|---|---|---|
| 2023 | $2,667 | $331,900 | $61,800 | $270,100 |
| 2022 | $1,723 | $165,500 | $30,000 | $135,500 |
| 2021 | $1,712 | $165,500 | $30,000 | $135,500 |
| 2020 | $1,704 | $165,500 | $30,000 | $135,500 |
| 2019 | $1,689 | $165,500 | $30,000 | $135,500 |
| 2018 | $1,824 | $133,400 | $22,000 | $111,400 |
| 2017 | $1,790 | $133,400 | $22,000 | $111,400 |
| 2016 | $1,780 | $133,400 | $22,000 | $111,400 |
| 2015 | $1,769 | $133,400 | $22,000 | $111,400 |
| 2014 | $1,775 | $133,400 | $22,000 | $111,400 |
Mortgage History
| Date | Status | Loan Amount | Loan Type |
|---|---|---|---|
| Open | $75,000 | Credit Line Revolving | |
| Closed | $84,500 | Adjustable Rate Mortgage/ARM | |
| Closed | $102,400 | Purchase Money Mortgage | |
| Previous Owner | $105,629 | VA | |
| Previous Owner | $124,450 | VA |
Deed History
| Date | Type | Sale Price | Title Company |
|---|---|---|---|
| Warranty Deed | $128,500 | -- | |
| Warranty Deed | $126,500 | -- |
Similar Homes in Charlotte, NC
Source: Canopy MLS (Canopy Realtor® Association)
MLS Number: 4180578
APN: 049-381-04
- 9915 Lottie Ln
- 400 Tasse Place
- 513 Lex Dr
- 9810 Campus Walk Ln Unit G
- 10526 Hill Point Ct Unit 10526
- 10005 Graduate Ln
- 10628 Hill Point Ct Unit 10628
- 10663 Hill Point Ct Unit 10663
- 10720 Hill Point Ct Unit 10720
- 11264 Hyde Pointe Ct Unit 11264
- 10800 N Tryon St
- 1826 Birch Heights Ct
- 1814 Birch Heights Ct
- 1748 Pergola Place
- 10238 Garrett Grigg Rd
- 1754 Pergola Place
- 11148 Kanturk Ct
- 2432 Celosia Dr
- 10308 Garrett Grigg Rd
- 1641 Arlyn Cir Unit A
