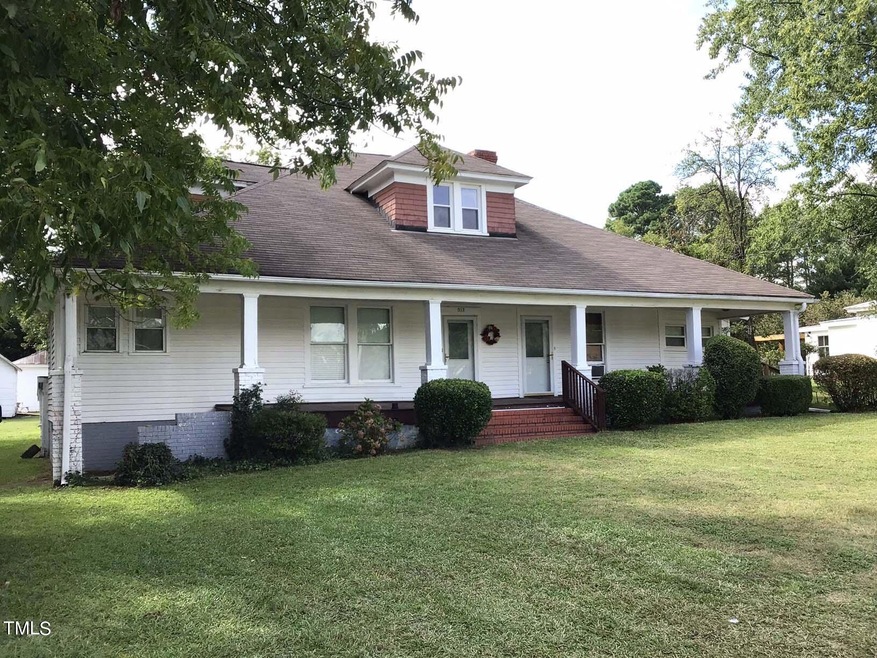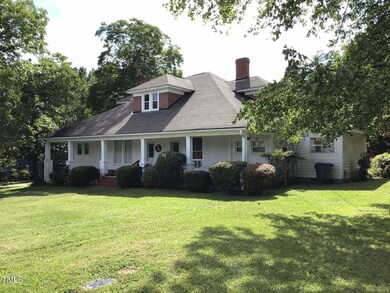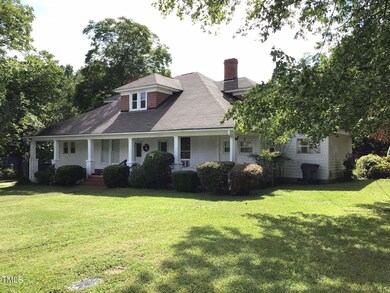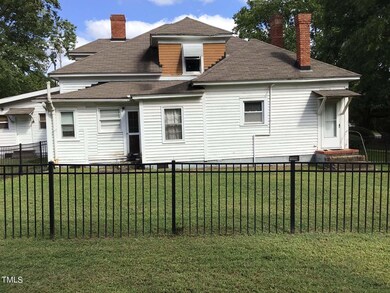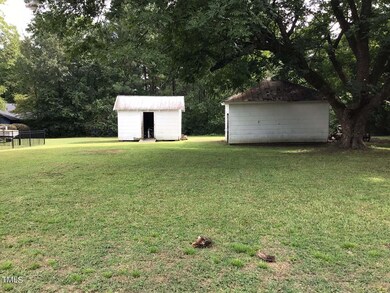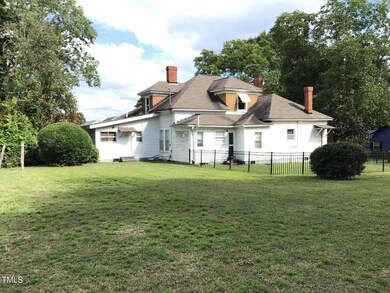
Highlights
- Barn
- 0.75 Acre Lot
- Partially Wooded Lot
- Baucom Elementary School Rated A
- Craftsman Architecture
- Wood Flooring
About This Home
As of December 2024This is a great chance to buy a Historic Home within walking distance to the bustling downtown Apex business district with all the shopping, dining and fun you can absorb. Walk to the skate park, school, and just about everything you need! Sell your car and buy a new pair of tennis shoes and enjoy this masterpiece. Huge lot, big trees, lots of space and oh the afternoons you will enjoy on this massive front porch. Step back in time and out and about town! This is a real gem and a great opportunity. Price is for MLS purposes only as the home will be sold in an online / live /simulcast auction event on Thursday, Oct. 24th at 11:00 am at the home! The sellers reserve the right to sell the home prior to the published auction date with an acceptable ''as is'' contract.
Last Buyer's Agent
Non Member
Non Member Office
Home Details
Home Type
- Single Family
Est. Annual Taxes
- $5,546
Year Built
- Built in 1910
Lot Details
- 0.75 Acre Lot
- Wrought Iron Fence
- Cleared Lot
- Partially Wooded Lot
- Landscaped with Trees
- Back Yard Fenced
Home Design
- Craftsman Architecture
- Brick Foundation
- Shingle Roof
- Wood Siding
- Lead Paint Disclosure
Interior Spaces
- 2,305 Sq Ft Home
- 1-Story Property
- Free-Standing Gas Range
- Laundry in Kitchen
Flooring
- Wood
- Vinyl
Bedrooms and Bathrooms
- 3 Bedrooms
- In-Law or Guest Suite
- 3 Full Bathrooms
Attic
- Attic Floors
- Permanent Attic Stairs
Parking
- 4 Car Garage
- 4 Open Parking Spaces
Outdoor Features
- Outdoor Storage
- Porch
Schools
- Baucom Elementary School
- Apex Middle School
- Apex High School
Farming
- Barn
Utilities
- Forced Air Heating and Cooling System
- Gas Water Heater
Community Details
- No Home Owners Association
- White Oak Subdivision
Listing and Financial Details
- Auction
- Assessor Parcel Number 0742337224
Map
Home Values in the Area
Average Home Value in this Area
Property History
| Date | Event | Price | Change | Sq Ft Price |
|---|---|---|---|---|
| 12/06/2024 12/06/24 | Sold | $458,450 | -23.5% | $199 / Sq Ft |
| 10/24/2024 10/24/24 | Pending | -- | -- | -- |
| 10/07/2024 10/07/24 | Price Changed | $599,000 | -13.8% | $260 / Sq Ft |
| 09/20/2024 09/20/24 | For Sale | $694,500 | -- | $301 / Sq Ft |
Tax History
| Year | Tax Paid | Tax Assessment Tax Assessment Total Assessment is a certain percentage of the fair market value that is determined by local assessors to be the total taxable value of land and additions on the property. | Land | Improvement |
|---|---|---|---|---|
| 2024 | $5,547 | $647,541 | $460,000 | $187,541 |
| 2023 | $3,054 | $276,553 | $130,000 | $146,553 |
| 2022 | $2,867 | $276,553 | $130,000 | $146,553 |
| 2021 | $2,758 | $276,553 | $130,000 | $146,553 |
| 2020 | $2,730 | $276,553 | $130,000 | $146,553 |
| 2019 | $2,756 | $240,922 | $125,000 | $115,922 |
| 2018 | $2,596 | $240,922 | $125,000 | $115,922 |
| 2017 | $2,417 | $240,922 | $125,000 | $115,922 |
| 2016 | $2,382 | $240,922 | $125,000 | $115,922 |
| 2015 | $2,137 | $210,755 | $100,000 | $110,755 |
| 2014 | -- | $210,755 | $100,000 | $110,755 |
Mortgage History
| Date | Status | Loan Amount | Loan Type |
|---|---|---|---|
| Open | $325,000 | Construction | |
| Closed | $140,000 | No Value Available | |
| Closed | $325,000 | Construction |
Deed History
| Date | Type | Sale Price | Title Company |
|---|---|---|---|
| Warranty Deed | $458,500 | None Listed On Document | |
| Warranty Deed | $458,500 | None Listed On Document |
Similar Homes in Apex, NC
Source: Doorify MLS
MLS Number: 10053977
APN: 0742.14-33-7224-000
- 318 Hinton St
- 314 Hinton St
- 2010 Blanchard St
- 300 Pate St
- 105 Tracey Creek Ct
- 113 Kings Castle Dr
- 624 Metro Station
- 590 Grand Central Station
- 1008 Brittley Way
- 1094 Ambergate Station
- 207 Holleman St
- 311 Culvert St
- 206 S Salem St
- 1086 Tender Dr
- 205 W Moore St
- 992 Ambergate Station
- 903 Norwood Ln
- 989 Ambergate Station
- 304 Keith St
- 902 Norwood Ln
