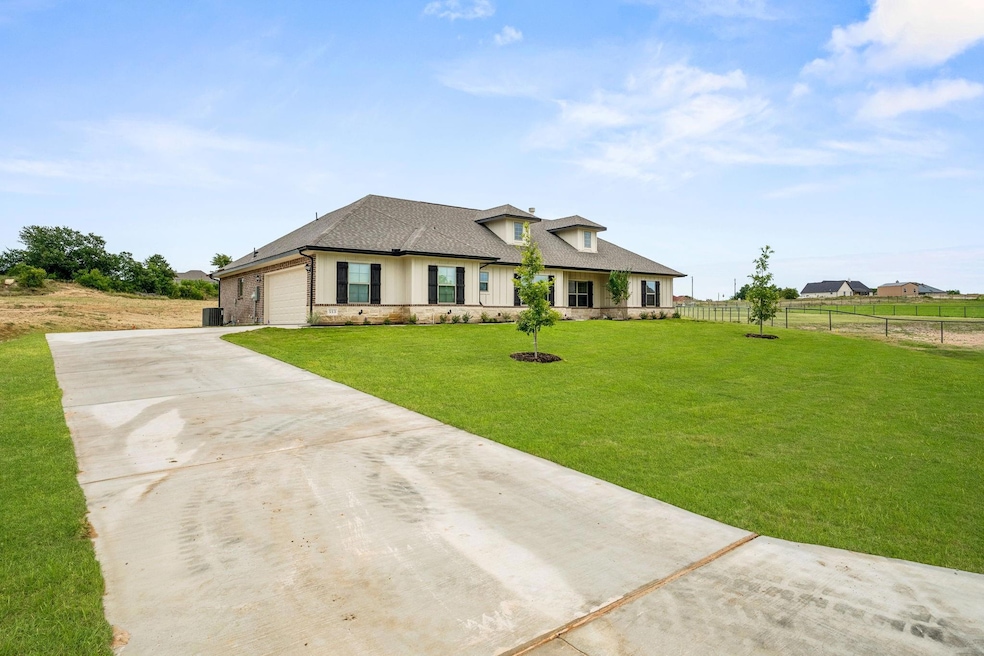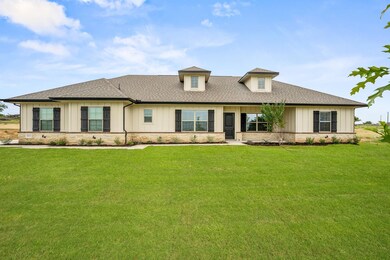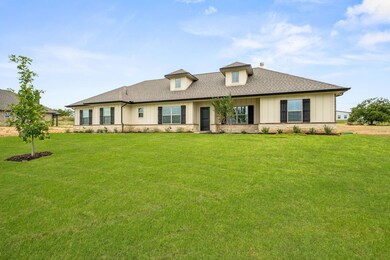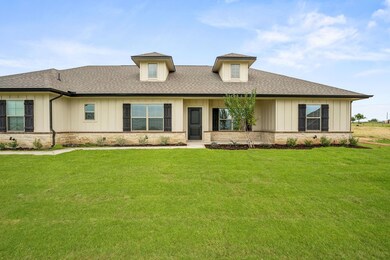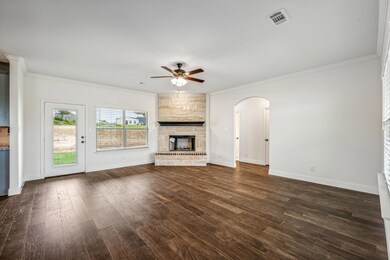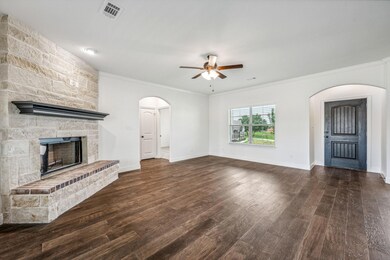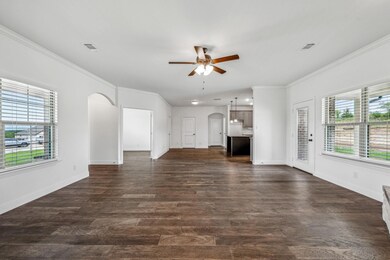
513 Payne Ln Springtown, TX 76082
Highlights
- New Construction
- Modern Farmhouse Architecture
- Covered patio or porch
- Open Floorplan
- Wood Flooring
- 2 Car Attached Garage
About This Home
As of December 2024Own a BRAND NEW JHHB LAKESIDE SERIES HOME in the newly developed Whispering Winds. This gorgeous 3 bed 2 bath home has it all! Open floor plan with modern farmhouse finishes, oversized kitchen island for entertaining, granite throughout, good sized study, 2 car garage and fireplace. Spec sheet attached with paint color & granite & flooring choices. There are other new construction homes available, ask agent for more details.
Last Agent to Sell the Property
Luxe West Realty Brokerage Phone: (254) 284-0113 License #0635619
Home Details
Home Type
- Single Family
Est. Annual Taxes
- $1,222
Year Built
- Built in 2023 | New Construction
Lot Details
- 1.2 Acre Lot
- Landscaped
- Sprinkler System
- Cleared Lot
Parking
- 2 Car Attached Garage
- Side Facing Garage
- Garage Door Opener
Home Design
- Modern Farmhouse Architecture
- Traditional Architecture
- Brick Exterior Construction
- Slab Foundation
- Composition Roof
- Siding
- Stone Veneer
Interior Spaces
- 2,000 Sq Ft Home
- 1-Story Property
- Open Floorplan
- Ceiling Fan
- Decorative Lighting
- Wood Burning Fireplace
- Fireplace Features Blower Fan
- Stone Fireplace
- Fire and Smoke Detector
Kitchen
- Eat-In Kitchen
- Electric Range
- Microwave
- Dishwasher
- Kitchen Island
- Disposal
Flooring
- Wood
- Carpet
- Tile
- Luxury Vinyl Plank Tile
Bedrooms and Bathrooms
- 3 Bedrooms
- 2 Full Bathrooms
Schools
- Seguin Elementary School
- Tison Middle School
- Weatherford High School
Utilities
- Cooling Available
- Heating Available
- Co-Op Water
- Electric Water Heater
- Aerobic Septic System
- High Speed Internet
- Cable TV Available
Additional Features
- Covered patio or porch
- Outside City Limits
Community Details
- Whispering Winds Ph1 Subdivision
Listing and Financial Details
- Tax Lot 43
- Assessor Parcel Number R000120154
Map
Home Values in the Area
Average Home Value in this Area
Property History
| Date | Event | Price | Change | Sq Ft Price |
|---|---|---|---|---|
| 12/19/2024 12/19/24 | Sold | -- | -- | -- |
| 11/19/2024 11/19/24 | Pending | -- | -- | -- |
| 10/15/2024 10/15/24 | Price Changed | $389,900 | -2.5% | $195 / Sq Ft |
| 09/11/2024 09/11/24 | Price Changed | $399,900 | -4.8% | $200 / Sq Ft |
| 07/22/2024 07/22/24 | For Sale | $419,900 | -- | $210 / Sq Ft |
Tax History
| Year | Tax Paid | Tax Assessment Tax Assessment Total Assessment is a certain percentage of the fair market value that is determined by local assessors to be the total taxable value of land and additions on the property. | Land | Improvement |
|---|---|---|---|---|
| 2023 | $1,222 | $52,500 | $52,500 | $0 |
| 2022 | $964 | $51,800 | $51,800 | $0 |
Mortgage History
| Date | Status | Loan Amount | Loan Type |
|---|---|---|---|
| Open | $382,837 | FHA | |
| Previous Owner | $274,880 | Construction |
Deed History
| Date | Type | Sale Price | Title Company |
|---|---|---|---|
| Deed | -- | Truly Title | |
| Warranty Deed | -- | Truly Title |
Similar Homes in Springtown, TX
Source: North Texas Real Estate Information Systems (NTREIS)
MLS Number: 20681495
APN: 19386-002-043-00
