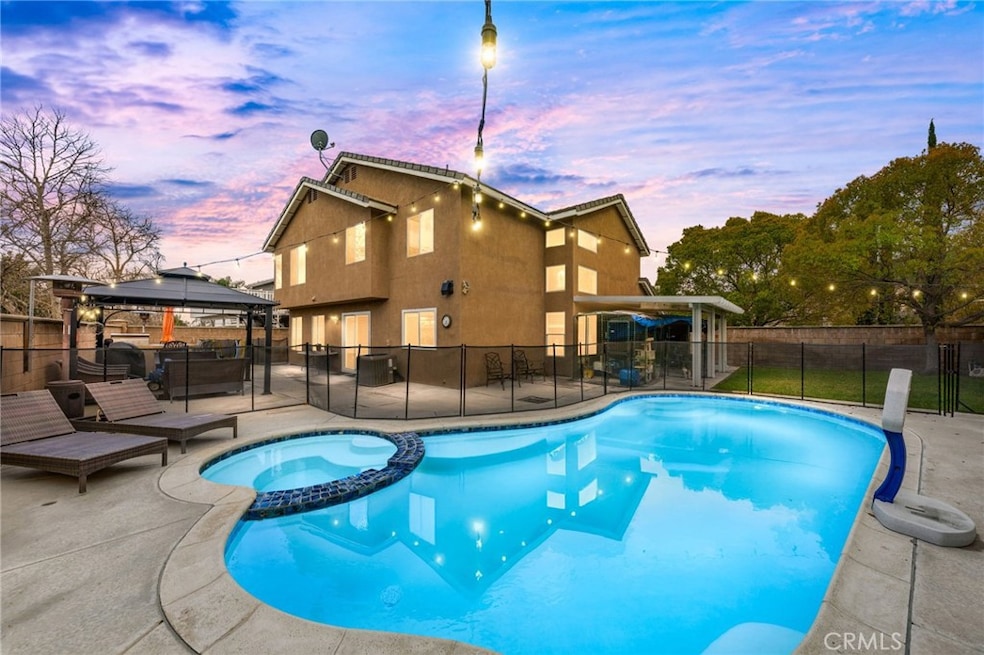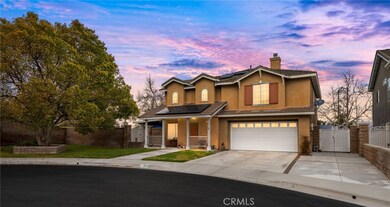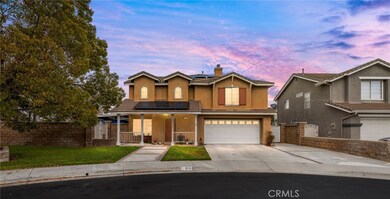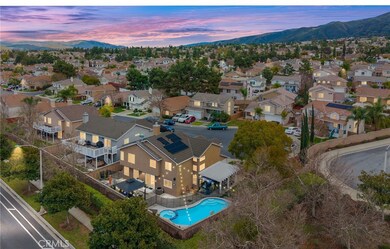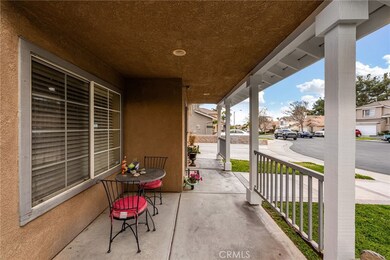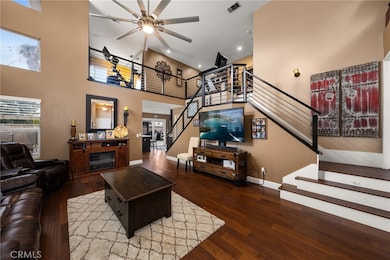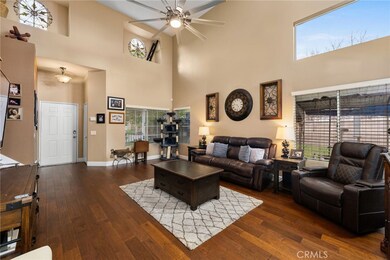
513 Pointe Vista Ct Corona, CA 92881
South Corona NeighborhoodEstimated payment $5,022/month
Highlights
- Filtered Pool
- Primary Bedroom Suite
- Open Floorplan
- Citrus Hills Intermediate School Rated A-
- Updated Kitchen
- 5-minute walk to California Heights Community Park
About This Home
REDUCED 30k to Sell NOW - READY TO ENTERTAIN!! This is a Wonderfully UPGRADED & REMODELED Two-Story Home with a SPARKLING POOL & SPA...FREE SOLAR PACKAGE... LOW LOW TAXES * * Enjoy this SPACIOUS Floor-Plan with 1967sqft, 3 LARGE Bedrooms, UPSTAIRS LOFT (could be converted to a 4th bedroom) & 2.5 Bathrooms * * Beautifully REMODELED Kitchen with QUARTZ Counters, Custom Back-Splash, STAINLESS STEEL Appliance Package, WINE BAR, Custom Cabinetry, In-Kitchen Dining and Breakfast Counter for the Kids * * Cozy Family Room with MEDIA NICHE and Fireplace * * EXPANSIVE Living and Formal Dining Rooms with SOARING Cathedral Ceilings, Beautiful WOOD Flooring Throughout, Ceiling Fan is PERFECT for Family Gatherings * * The PERFECT BACKYARD for Parties with your Private Refreshing POOL & SPA with Removable Child-Proof Fencing, Covered Patio, BBQ Island, Accent Lighting, Storage Shed and LOTS of GRASS for the Kids to Play * * UPGRADED Throughout with Custom 2-Toned Interior Paint, LED Lighting, DESIGNER FIXTURES, Ceiling Fans, FREE SOLAR Panels, CUSTOM DESIGNED Wood Stairs & Railing, REMODELED Bathrooms, REMODELED Kitchen, Wood & Tiled Flooring, Base Molding, NEWER AC Compressor, NEW Pool Plaster and MUCH MUCH MORE * * Terrific Primary Bedroom with HIGH Pitched Ceilings - AND - Primary Bathroom with His & Her Closets, CUSTOM TILED Walk-In Shower, Large Vanity with DUAL Sinks & ROMANTIC GARDEN TUB * * (2) Additional Nicely Appointed Bedrooms share the Upstairs REMODELED BATHROOM with Dual Sinks * * UPSTAIRS LOFT is the Fitness Center or Could be Possible 4th Bedroom, TEEN Room or In-Home Office * * HIGHLY Desirable South Corona Neighborhood - Located at the End of a Quiet Culdesac, Great Curb Appeal with Covered Front Porch, 2-CAR Attached Garage with Added Concrete for Guest Parking and GATED Side Access * * Family Friendly Neighborhood and Close to Schools, Shopping, Dining/Restaurants, Parks and EZ Freeway Access for the Commuter - SELLER IS MOTIVATED!!
Listing Agent
Elevate Real Estate Agency Brokerage Phone: 714-904-9830 License #01273093
Home Details
Home Type
- Single Family
Est. Annual Taxes
- $4,449
Year Built
- Built in 1997 | Remodeled
Lot Details
- 8,712 Sq Ft Lot
- Cul-De-Sac
- Block Wall Fence
- Fence is in good condition
- Landscaped
- Level Lot
- Sprinkler System
- Private Yard
- Lawn
- Garden
- Back and Front Yard
HOA Fees
- $75 Monthly HOA Fees
Parking
- 2 Car Direct Access Garage
- 4 Open Parking Spaces
- Parking Available
- Front Facing Garage
- Driveway Level
- RV Potential
Property Views
- Mountain
- Neighborhood
Home Design
- Modern Architecture
- Turnkey
- Slab Foundation
- Tile Roof
- Concrete Roof
- Stucco
Interior Spaces
- 1,967 Sq Ft Home
- 2-Story Property
- Open Floorplan
- Built-In Features
- Cathedral Ceiling
- Ceiling Fan
- Recessed Lighting
- Double Pane Windows
- Blinds
- Sliding Doors
- Panel Doors
- Formal Entry
- Family Room with Fireplace
- Family Room Off Kitchen
- Living Room
- Dining Room
- Loft
- Bonus Room
- Storage
- Laundry Room
- Center Hall
- Attic
Kitchen
- Updated Kitchen
- Open to Family Room
- Eat-In Kitchen
- Breakfast Bar
- Convection Oven
- Gas Range
- Free-Standing Range
- Range Hood
- Dishwasher
- Quartz Countertops
- Disposal
Flooring
- Wood
- Tile
Bedrooms and Bathrooms
- 4 Bedrooms
- Primary Bedroom Suite
- Walk-In Closet
- Dressing Area
- Remodeled Bathroom
- Quartz Bathroom Countertops
- Makeup or Vanity Space
- Dual Sinks
- Dual Vanity Sinks in Primary Bathroom
- Private Water Closet
- Soaking Tub
- Bathtub with Shower
- Separate Shower
- Closet In Bathroom
Home Security
- Home Security System
- Security Lights
- Carbon Monoxide Detectors
- Fire and Smoke Detector
Pool
- Filtered Pool
- Heated In Ground Pool
- Heated Spa
- In Ground Spa
- Gunite Pool
- Fence Around Pool
Outdoor Features
- Covered patio or porch
- Exterior Lighting
- Shed
- Outdoor Grill
Schools
- Citrus Middle School
- Santiago High School
Utilities
- Forced Air Heating and Cooling System
- Natural Gas Connected
- Gas Water Heater
Listing and Financial Details
- Tax Lot 10
- Assessor Parcel Number 108411008
Community Details
Overview
- California Heights Association, Phone Number (909) 981-4131
- Ca Heights HOA
- Foothills
Amenities
- Picnic Area
Recreation
- Community Playground
- Park
- Bike Trail
Map
Home Values in the Area
Average Home Value in this Area
Tax History
| Year | Tax Paid | Tax Assessment Tax Assessment Total Assessment is a certain percentage of the fair market value that is determined by local assessors to be the total taxable value of land and additions on the property. | Land | Improvement |
|---|---|---|---|---|
| 2023 | $4,449 | $384,191 | $98,507 | $285,684 |
| 2022 | $4,310 | $376,659 | $96,576 | $280,083 |
| 2021 | $4,225 | $369,275 | $94,683 | $274,592 |
| 2020 | $4,179 | $365,490 | $93,713 | $271,777 |
| 2019 | $4,085 | $358,325 | $91,876 | $266,449 |
| 2018 | $4,420 | $351,300 | $90,075 | $261,225 |
| 2017 | $4,453 | $344,412 | $88,309 | $256,103 |
| 2016 | $4,439 | $337,660 | $86,578 | $251,082 |
| 2015 | $4,364 | $332,590 | $85,279 | $247,311 |
| 2014 | $4,248 | $326,076 | $83,609 | $242,467 |
Property History
| Date | Event | Price | Change | Sq Ft Price |
|---|---|---|---|---|
| 03/26/2025 03/26/25 | Pending | -- | -- | -- |
| 03/24/2025 03/24/25 | Price Changed | $819,900 | -3.5% | $417 / Sq Ft |
| 03/13/2025 03/13/25 | For Sale | $849,900 | -- | $432 / Sq Ft |
Deed History
| Date | Type | Sale Price | Title Company |
|---|---|---|---|
| Interfamily Deed Transfer | -- | Lps Title & Settlement Svcs | |
| Interfamily Deed Transfer | -- | None Available | |
| Grant Deed | $312,000 | Chicago Title Company | |
| Trustee Deed | $284,437 | Accommodation | |
| Corporate Deed | $167,500 | First American Title Ins Co |
Mortgage History
| Date | Status | Loan Amount | Loan Type |
|---|---|---|---|
| Open | $433,775 | New Conventional | |
| Closed | $432,000 | New Conventional | |
| Closed | $364,000 | New Conventional | |
| Closed | $352,000 | New Conventional | |
| Closed | $339,150 | New Conventional | |
| Closed | $304,090 | FHA | |
| Previous Owner | $38,991 | Unknown | |
| Previous Owner | $467,017 | Unknown | |
| Previous Owner | $156,980 | Unknown | |
| Previous Owner | $120,000 | Credit Line Revolving | |
| Previous Owner | $60,000 | Credit Line Revolving | |
| Previous Owner | $15,708 | Unknown | |
| Previous Owner | $275,701 | Unknown | |
| Previous Owner | $263,156 | Unknown | |
| Previous Owner | $15,000 | Credit Line Revolving | |
| Previous Owner | $165,699 | VA |
Similar Homes in Corona, CA
Source: California Regional Multiple Listing Service (CRMLS)
MLS Number: IG25053914
APN: 108-411-008
- 3488 Ridgecrest Dr
- 3100 Garretson Ave
- 718 Cherry St
- 716 Black Oak Cir
- 3541 Brentridge Dr
- 2975 Garretson Ave
- 1079 Viewpointe Ln
- 3010 Alps Rd
- 1065 Apple Blossom Ln
- 3770 Wasatch Dr
- 805 E Chase Dr
- 142 Tamarack Dr
- 200 Suffolk St Unit 71
- 197 Lydia Ln
- 870 Encanto St
- 1113 Pampas Cir
- 3939 Holly Springs Dr
- 3378 Rochelle Ln
- 1248 Longport Way
- 3845 Fremont Dr
