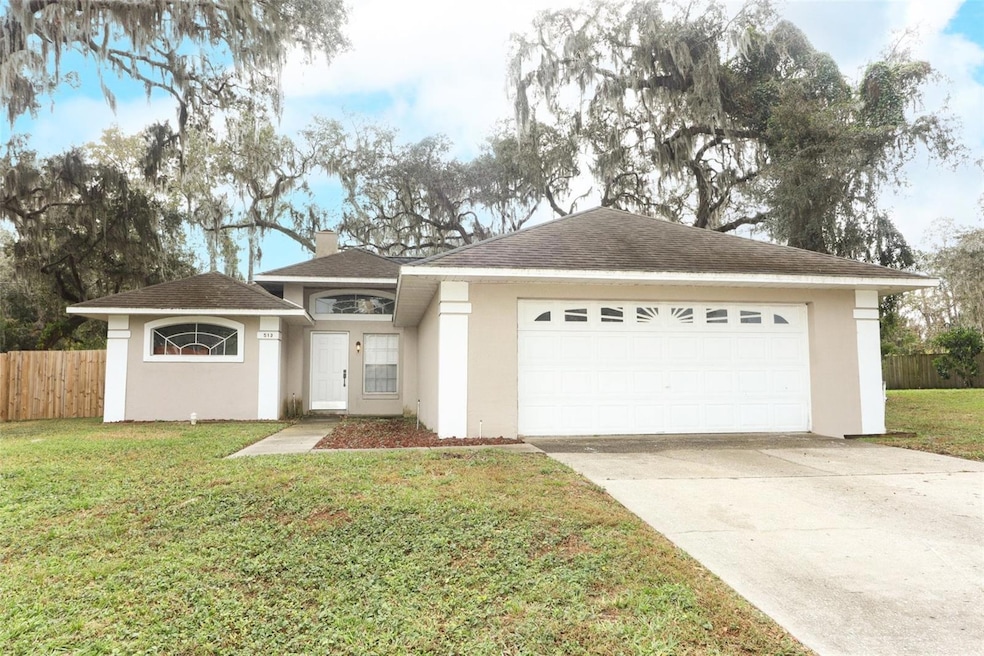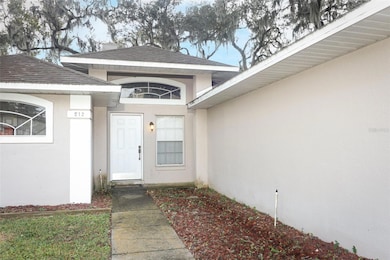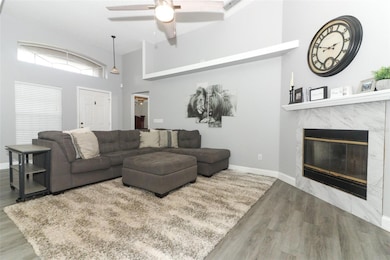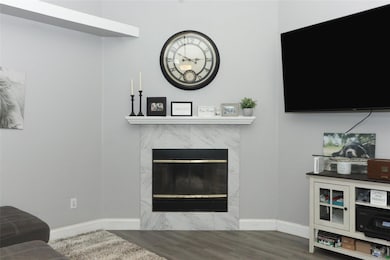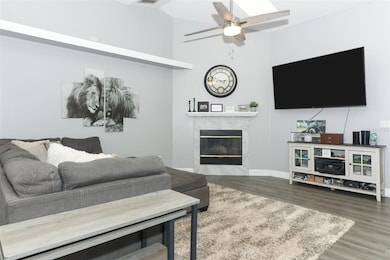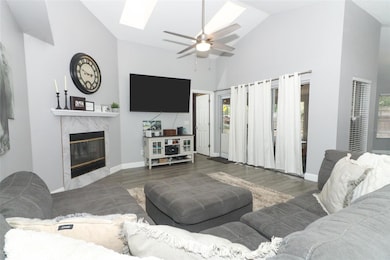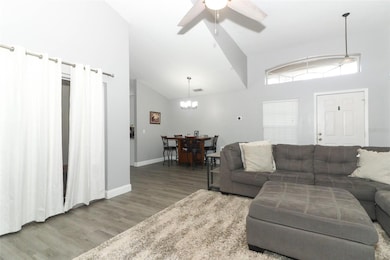
513 Rachael Ct Oviedo, FL 32765
Estimated payment $2,857/month
Highlights
- Open Floorplan
- Vaulted Ceiling
- Enclosed patio or porch
- Partin Elementary School Rated A
- Main Floor Primary Bedroom
- Skylights
About This Home
SUPER LOW HOA! Come see this gorgeous updated 3 bedroom, 2 bath home on over a quarter acre lot! This home features a fabulous open floor plan with vaulted ceilings, skylights, and windows that flood the living and dining room combo with natural light. A soothing fireplace adds to the inviting atmosphere, making it the perfect space for entertaining friends and family. The comfortable flow of the home leads you to the heart of the house: the bright and airy kitchen. Kitchen updates include white shaker cabinets, stainless steel appliances, quartz countertops, farmhouse stainless steel sink and a cozy eat-in nook for casual dining, with windows overlooking the patio. The primary bedroom boasts a stylish new bathroom, featuring a gorgeous walk-in double head shower, new cabinets, and his and hers sinks! Additionally, there are two sizable bedrooms, a second full bathroom with a shower/tub combo, and a spacious laundry room with shelving and a storage closet. An oversized covered and screened-in patio is ideal for gatherings, barbecues, and outdoor fun or relaxation year-round. The fully fenced backyard on this LARGE LOT features mature trees that provide plenty of shade and cool breezes, perfect for hot Florida days and afternoons. Easy access to 417, 434, CR 419; just minutes to Oviedo Sports Complex, Round Lake Park, Shane Kelley Park, Oviedo Aquatic Center, Oviedo on the Park, Oviedo Medical Center, Oviedo Mall, Advent Health Hospital, UCF, Seminole State College, Twin Rivers Golf Club, ample shops, restaurants and more! Bring all offers!
Listing Agent
PRESTIGE PROPERTY SHOP LLC Brokerage Phone: 407-331-8000 License #3368829
Home Details
Home Type
- Single Family
Est. Annual Taxes
- $3,986
Year Built
- Built in 1991
Lot Details
- 0.28 Acre Lot
- North Facing Home
- Wood Fence
- Property is zoned R-1A
HOA Fees
- $21 Monthly HOA Fees
Parking
- 2 Car Attached Garage
Home Design
- Slab Foundation
- Shingle Roof
- Concrete Siding
- Block Exterior
Interior Spaces
- 1,539 Sq Ft Home
- Open Floorplan
- Vaulted Ceiling
- Ceiling Fan
- Skylights
- Living Room
- Dining Room
- Inside Utility
- Laminate Flooring
- Fire and Smoke Detector
Kitchen
- Range
- Microwave
- Dishwasher
- Disposal
Bedrooms and Bathrooms
- 3 Bedrooms
- Primary Bedroom on Main
- Split Bedroom Floorplan
- En-Suite Bathroom
- Closet Cabinetry
- Walk-In Closet
- 2 Full Bathrooms
- Dual Sinks
- Bathtub With Separate Shower Stall
- Garden Bath
Laundry
- Laundry Room
- Dryer
- Washer
Outdoor Features
- Enclosed patio or porch
- Exterior Lighting
- Private Mailbox
Schools
- Partin Elementary School
- Jackson Heights Middle School
- Hagerty High School
Utilities
- Central Air
- Heat Pump System
- Thermostat
- Electric Water Heater
- Septic Tank
- High Speed Internet
- Cable TV Available
Community Details
- Bonnie Harrison Association, Phone Number (321) 231-5061
- Cedar Bend Subdivision
- The community has rules related to deed restrictions
Listing and Financial Details
- Visit Down Payment Resource Website
- Tax Lot 3
- Assessor Parcel Number 11-21-31-515-0000-0030
Map
Home Values in the Area
Average Home Value in this Area
Tax History
| Year | Tax Paid | Tax Assessment Tax Assessment Total Assessment is a certain percentage of the fair market value that is determined by local assessors to be the total taxable value of land and additions on the property. | Land | Improvement |
|---|---|---|---|---|
| 2024 | $4,244 | $295,825 | -- | -- |
| 2023 | $3,986 | $287,209 | $0 | $0 |
| 2021 | $4,183 | $253,359 | $67,000 | $186,359 |
| 2020 | $1,960 | $156,214 | $0 | $0 |
| 2019 | $1,929 | $152,702 | $0 | $0 |
| 2018 | $1,906 | $149,855 | $0 | $0 |
| 2017 | $1,809 | $146,773 | $0 | $0 |
| 2016 | $1,877 | $144,760 | $0 | $0 |
| 2015 | $1,882 | $142,755 | $0 | $0 |
| 2014 | $1,882 | $141,622 | $0 | $0 |
Property History
| Date | Event | Price | Change | Sq Ft Price |
|---|---|---|---|---|
| 03/17/2025 03/17/25 | Price Changed | $449,500 | -3.2% | $292 / Sq Ft |
| 02/07/2025 02/07/25 | Price Changed | $464,500 | -3.1% | $302 / Sq Ft |
| 01/03/2025 01/03/25 | Price Changed | $479,500 | +9.0% | $312 / Sq Ft |
| 01/02/2025 01/02/25 | For Sale | $440,000 | +46.7% | $286 / Sq Ft |
| 05/01/2021 05/01/21 | Sold | $300,000 | 0.0% | $195 / Sq Ft |
| 03/02/2021 03/02/21 | Pending | -- | -- | -- |
| 02/13/2021 02/13/21 | For Sale | $300,000 | -- | $195 / Sq Ft |
Deed History
| Date | Type | Sale Price | Title Company |
|---|---|---|---|
| Warranty Deed | $300,000 | Nona Title Inc | |
| Interfamily Deed Transfer | -- | Attorney | |
| Quit Claim Deed | $100 | -- | |
| Warranty Deed | $213,300 | All Central Florida Title | |
| Warranty Deed | $135,000 | -- | |
| Quit Claim Deed | $59,500 | -- | |
| Quit Claim Deed | $59,500 | -- | |
| Warranty Deed | $98,000 | -- | |
| Quit Claim Deed | $100 | -- |
Mortgage History
| Date | Status | Loan Amount | Loan Type |
|---|---|---|---|
| Open | $165,000 | New Conventional | |
| Previous Owner | $199,734 | FHA | |
| Previous Owner | $210,003 | FHA | |
| Previous Owner | $100,000 | Credit Line Revolving | |
| Previous Owner | $45,000 | Credit Line Revolving | |
| Previous Owner | $116,500 | New Conventional | |
| Previous Owner | $20,250 | New Conventional | |
| Previous Owner | $97,699 | FHA |
Similar Homes in the area
Source: Stellar MLS
MLS Number: O6268030
APN: 11-21-31-515-0000-0030
- 388 Chinaberry Ave
- 567 Rachael Ct
- 337 Daisey Ave
- 1066 Geneva Dr
- 645 American Holly Place
- 260 Pineview Dr
- 2620 Cedar Shake Ct
- 333 Crystal Cir
- 1250 Red Haven Ln
- 814 Orangewood Dr
- 221 Rosa Ave
- 0 Shady Palm Cove
- 160 Long Acres Ln
- 632 Tranquil Oaks Ln
- 0 E Broadway St
- 960 Country Charm Cir
- 776 E Broadway St
- 630 3rd St
- 620 3rd St
- 755 Country Charm Cir
