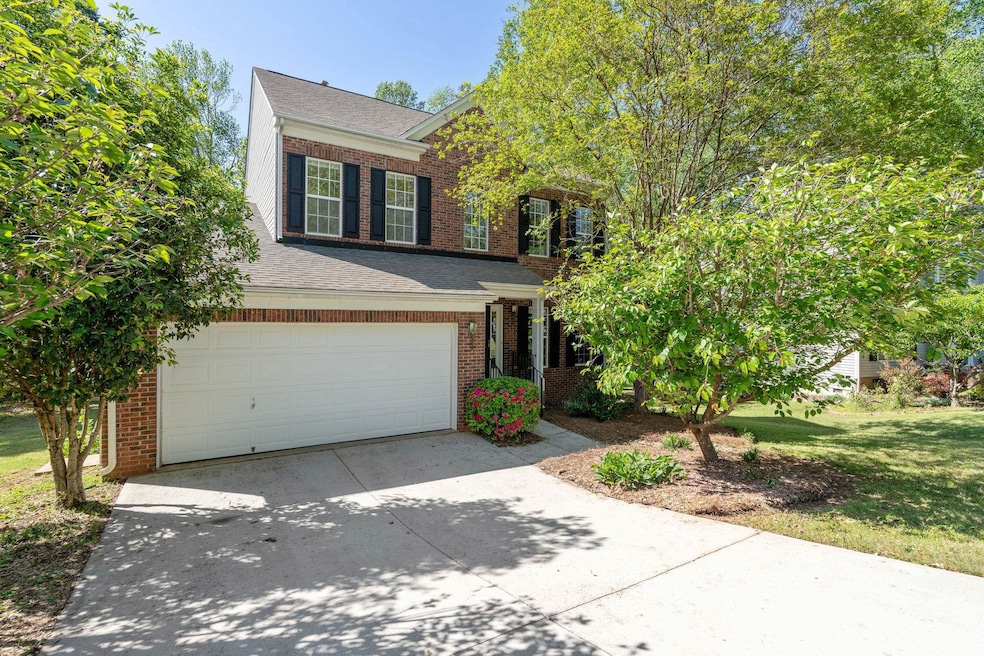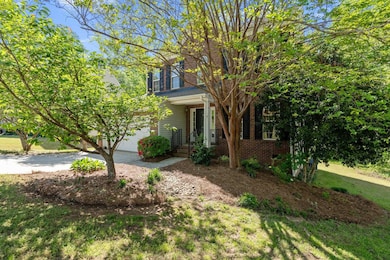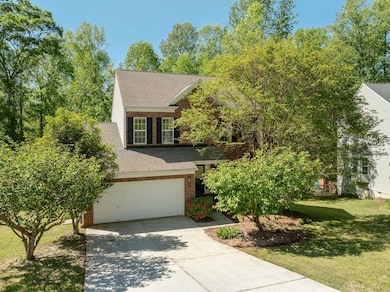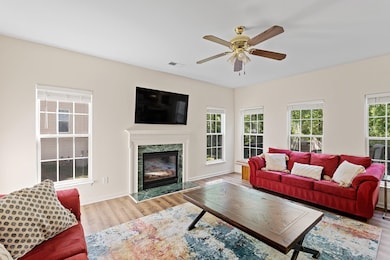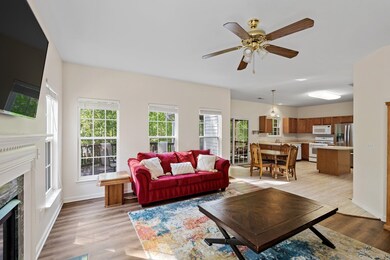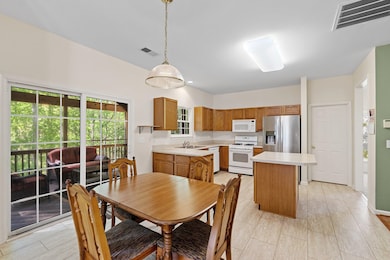
513 Scarlet Oak Dr Fountain Inn, SC 29644
Estimated payment $2,373/month
About This Home
OPEN HOUSES! SATURDAY April 26th, 1-3pm & SUNDAY April 27th, 2-4pm. FANTASTIC LOCATION! SHOWING FOR BACK-UP OFFERS! Come fall in love with 513 Scarlet Oak Drive! This 4-bedroom, 2.5-bathroom home in Parks Grove Subdivision is less than 1 mile to downtown Fountain Inn. The spacious floor plan features a HUGE living room w/gas fireplace that overlooks the breakfast room & open kitchen w/great cabinet space & a large pantry. The formal dining area & den provide extra room downstairs that would be great for working or schooling at home. Upstairs is the sizable owner’s bedroom with a great walk-in closet and private ensuite. Three additional bedrooms and another full bathroom finish out the spacious second level. Step outside to your PEACEFUL RETREAT! The private, screened-in porch and additional 14x13 deck, overlook the large, level yard that backs up to the WOODS & CREEK. Zoned for Fountain Inn H.S. with convenient access to I385, the Swamp Rabbit Trail, local restaurants, entertainment, parks and so much more! Call today to schedule your showing!
Open House Schedule
-
Sunday, April 27, 20252:00 to 4:00 pm4/27/2025 2:00:00 PM +00:004/27/2025 4:00:00 PM +00:00Open House! Sunday April 27th from 2-4pm!Add to Calendar
Home Details
Home Type
- Single Family
Est. Annual Taxes
- $1,558
Year Built
- 2005
HOA Fees
- $15 per month
Parking
- 2
Home Design
- Architectural Shingle Roof
Interior Spaces
- Fireplace
- Dishwasher
Schools
- Fountain Inn High School
Map
Home Values in the Area
Average Home Value in this Area
Tax History
| Year | Tax Paid | Tax Assessment Tax Assessment Total Assessment is a certain percentage of the fair market value that is determined by local assessors to be the total taxable value of land and additions on the property. | Land | Improvement |
|---|---|---|---|---|
| 2024 | $1,558 | $7,260 | $1,100 | $6,160 |
| 2023 | $1,558 | $7,260 | $1,100 | $6,160 |
| 2022 | $1,524 | $7,260 | $1,100 | $6,160 |
| 2021 | $1,513 | $7,260 | $1,100 | $6,160 |
| 2020 | $1,435 | $6,320 | $960 | $5,360 |
| 2019 | $1,435 | $6,320 | $960 | $5,360 |
| 2018 | $1,433 | $6,320 | $960 | $5,360 |
| 2017 | $1,303 | $6,320 | $960 | $5,360 |
| 2016 | $1,259 | $157,930 | $24,000 | $133,930 |
| 2015 | $1,259 | $157,930 | $24,000 | $133,930 |
| 2014 | $3,570 | $182,550 | $24,000 | $158,550 |
Property History
| Date | Event | Price | Change | Sq Ft Price |
|---|---|---|---|---|
| 04/22/2025 04/22/25 | Pending | -- | -- | -- |
| 04/21/2025 04/21/25 | For Sale | $400,000 | -- | $187 / Sq Ft |
Deed History
| Date | Type | Sale Price | Title Company |
|---|---|---|---|
| Deed | $154,000 | -- | |
| Deed | $164,260 | -- | |
| Deed | $164,260 | -- | |
| Deed | $22,140 | -- | |
| Deed | $22,140 | -- |
Mortgage History
| Date | Status | Loan Amount | Loan Type |
|---|---|---|---|
| Open | $100,000 | New Conventional | |
| Previous Owner | $55,100 | Credit Line Revolving | |
| Previous Owner | $23,762 | Credit Line Revolving | |
| Previous Owner | $131,408 | New Conventional | |
| Previous Owner | $131,408 | New Conventional |
Similar Homes in Fountain Inn, SC
Source: Multiple Listing Service of Spartanburg
MLS Number: SPN322798
APN: 0358.01-01-020.00
- 416 Scarlet Oak Dr
- 314 Catterick Way
- 208 Catterick Way
- 204 Thackston St
- 263 Inn Cir
- 106 Catterick Way
- 406 N Main St
- 106 Belmont Dr
- 200 Kai Trail
- 115 Parsons St
- 218 Stockland Trail
- 6 Single Oak Ct
- 121 Parsons St
- 122 Barred Owl Dr
- 212 Donemere Way
- 108 Donemere Way
- 305 Boyd St
- 14 Snowy Ct
- 302 Mint Leaf Ct
- 119 Screech Dr
