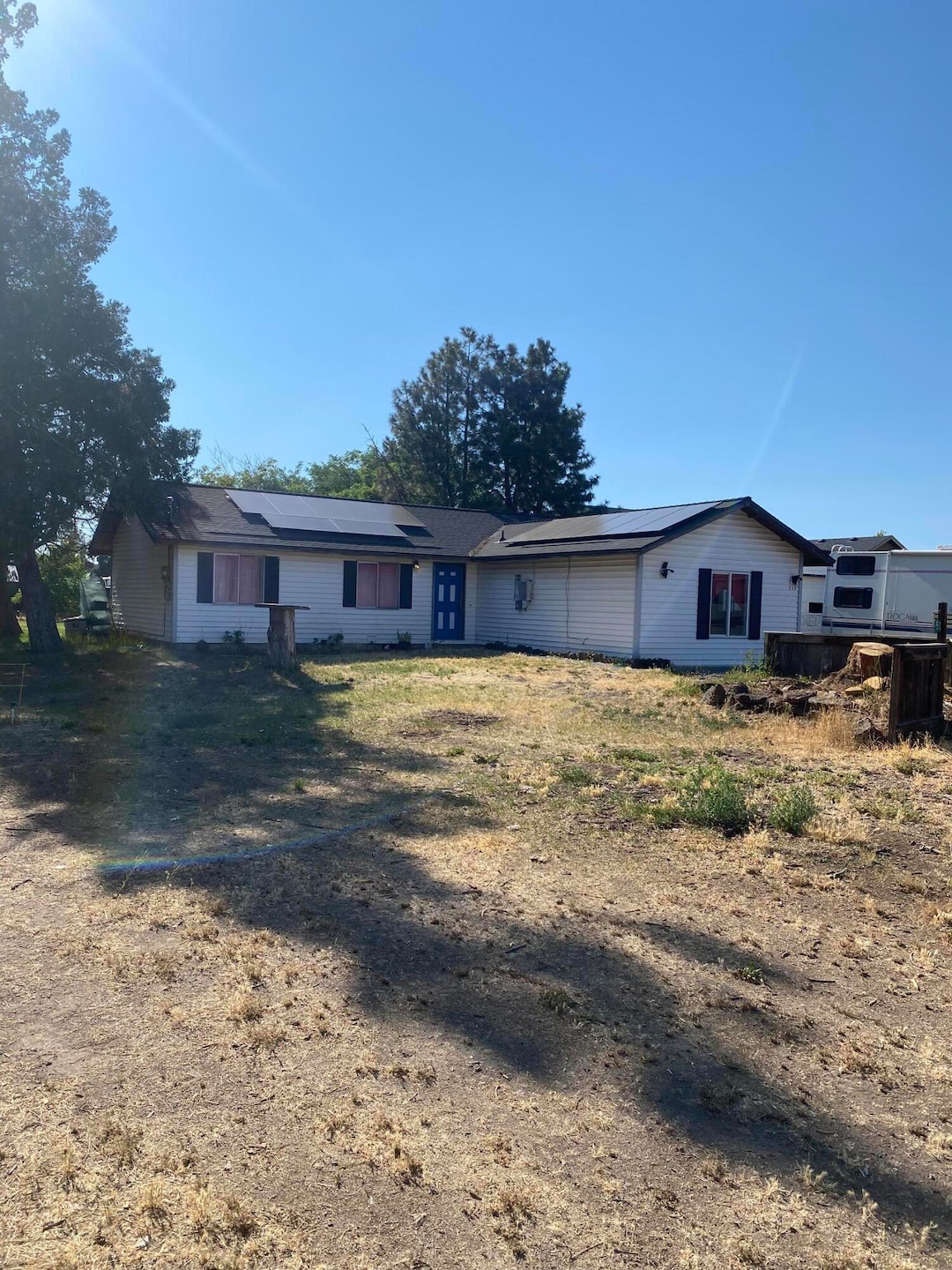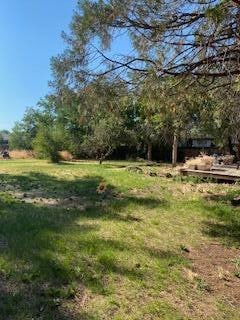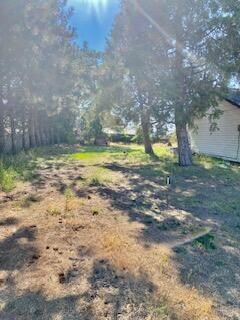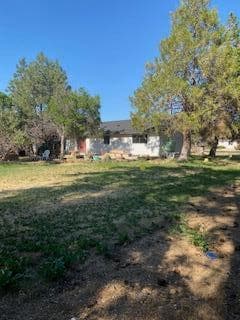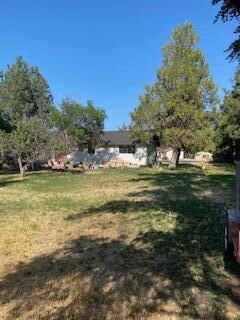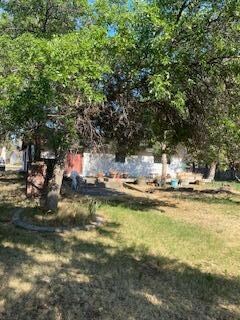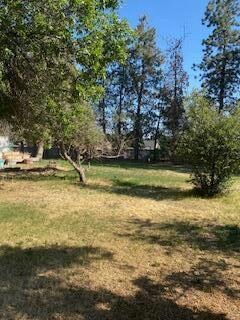
513 SW 31st St Redmond, OR 97756
Highlights
- Ranch Style House
- Neighborhood Views
- Separate Outdoor Workshop
- No HOA
- Breakfast Area or Nook
- 1 Car Detached Garage
About This Home
As of October 2024Calling all investors! Almost 1/2 an acre in Redmond. Looking for your next big opportunity? This 1430 sqft property in Redmond is your canvas for greatness! For this stick built home the 2 car garage was converted into a bedroom or flex space. Plus, there's a detached 750 sqft shop/garage. New solar panels have barely been used and the roof is about 3 years old. A New hot water heater was installed 2023 as well as a walk in tub. With some TLC, this place could shine like a diamond and with plenty of room to store your RV and all your toys. Be sure to check with the city for all the zoning potential that an R4 has to offer. Located SW of town, near Redmond High School, shopping, and easy access to Highland Avenue into Redmond or head West to Sisters. Home is being sold As Is.
Last Agent to Sell the Property
John L Scott Bend Brokerage Phone: 541-317-0123 License #201231477

Home Details
Home Type
- Single Family
Est. Annual Taxes
- $2,974
Year Built
- Built in 1978
Lot Details
- 0.46 Acre Lot
- Property is zoned R4, R4
Parking
- 1 Car Detached Garage
- Workshop in Garage
- Driveway
Home Design
- Ranch Style House
- Stem Wall Foundation
- Frame Construction
- Asphalt Roof
Interior Spaces
- 1,430 Sq Ft Home
- Ceiling Fan
- Family Room
- Living Room
- Neighborhood Views
- Laundry Room
Kitchen
- Breakfast Area or Nook
- Eat-In Kitchen
- Oven
- Range with Range Hood
- Dishwasher
Flooring
- Carpet
- Tile
- Vinyl
Bedrooms and Bathrooms
- 3 Bedrooms
Home Security
- Carbon Monoxide Detectors
- Fire and Smoke Detector
Eco-Friendly Details
- Solar owned by seller
Outdoor Features
- Separate Outdoor Workshop
- Shed
- Storage Shed
Schools
- M A Lynch Elementary School
- Elton Gregory Middle School
- Redmond High School
Utilities
- No Cooling
- Baseboard Heating
- Water Heater
- Septic Tank
Community Details
- No Home Owners Association
- Meadowbrook Estate Subdivision
Listing and Financial Details
- Probate Listing
- Exclusions: Washer & Dryer, Small white freezer, firewood
- Legal Lot and Block 12 / 4
- Assessor Parcel Number 124160
Map
Home Values in the Area
Average Home Value in this Area
Property History
| Date | Event | Price | Change | Sq Ft Price |
|---|---|---|---|---|
| 10/18/2024 10/18/24 | Sold | $345,000 | -13.8% | $241 / Sq Ft |
| 09/28/2024 09/28/24 | Pending | -- | -- | -- |
| 09/10/2024 09/10/24 | Price Changed | $400,000 | -5.9% | $280 / Sq Ft |
| 07/24/2024 07/24/24 | Price Changed | $425,000 | -2.7% | $297 / Sq Ft |
| 07/14/2024 07/14/24 | Price Changed | $437,000 | -2.9% | $306 / Sq Ft |
| 07/04/2024 07/04/24 | For Sale | $450,000 | 0.0% | $315 / Sq Ft |
| 06/22/2024 06/22/24 | Pending | -- | -- | -- |
| 06/13/2024 06/13/24 | Price Changed | $450,000 | -3.2% | $315 / Sq Ft |
| 05/21/2024 05/21/24 | Price Changed | $465,000 | 0.0% | $325 / Sq Ft |
| 05/21/2024 05/21/24 | For Sale | $465,000 | -3.1% | $325 / Sq Ft |
| 04/13/2024 04/13/24 | Pending | -- | -- | -- |
| 03/27/2024 03/27/24 | For Sale | $479,900 | -- | $336 / Sq Ft |
Tax History
| Year | Tax Paid | Tax Assessment Tax Assessment Total Assessment is a certain percentage of the fair market value that is determined by local assessors to be the total taxable value of land and additions on the property. | Land | Improvement |
|---|---|---|---|---|
| 2024 | $3,110 | $154,330 | -- | -- |
| 2023 | $2,974 | $149,840 | $0 | $0 |
| 2022 | $2,787 | $141,250 | $0 | $0 |
| 2021 | $2,614 | $137,140 | $0 | $0 |
| 2020 | $2,496 | $137,140 | $0 | $0 |
| 2019 | $2,387 | $133,150 | $0 | $0 |
| 2018 | $2,328 | $129,280 | $0 | $0 |
| 2017 | $2,273 | $125,520 | $0 | $0 |
| 2016 | $2,241 | $121,870 | $0 | $0 |
| 2015 | $2,173 | $118,330 | $0 | $0 |
| 2014 | $2,067 | $114,890 | $0 | $0 |
Mortgage History
| Date | Status | Loan Amount | Loan Type |
|---|---|---|---|
| Previous Owner | $660,000 | Reverse Mortgage Home Equity Conversion Mortgage | |
| Previous Owner | $390,000 | Reverse Mortgage Home Equity Conversion Mortgage | |
| Previous Owner | $148,750 | Fannie Mae Freddie Mac |
Deed History
| Date | Type | Sale Price | Title Company |
|---|---|---|---|
| Personal Reps Deed | $345,000 | Amerititle |
Similar Homes in Redmond, OR
Source: Southern Oregon MLS
MLS Number: 220179370
APN: 124160
- 3974 SW Coyote Ave
- 2990 SW Forest Ave
- 3412 SW Forest Ct
- 3166 SW Black Butte Ln
- 2900 SW Indian Cir
- 256 SW 35th St
- 190 NW 30th St
- 3105 SW Indian Place
- 3110 NW Cedar Ave
- 3207 SW Juniper Ave
- 3409 SW Juniper Ave
- 3030 NW Dogwood Ave
- 2630 SW Indian Ave
- 125 NW Antler Loop
- 375 NW 28th St
- 388 NW 29th St
- 1201 SW 28th St Unit 24
- 1201 SW 28th St Unit 48
- 1125 SW 27th St
- 623 SW 23rd St
