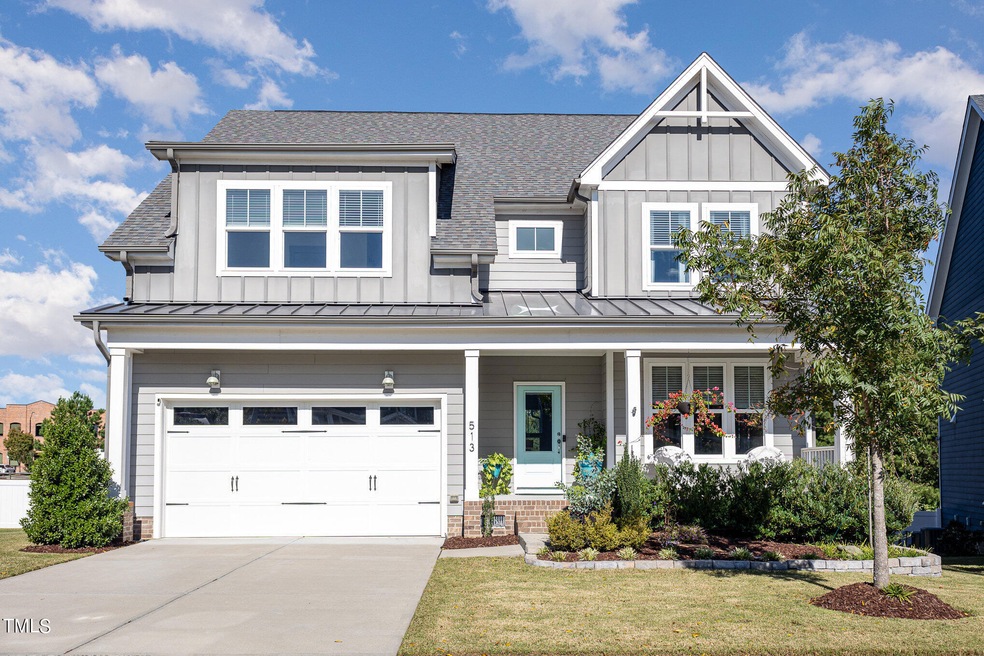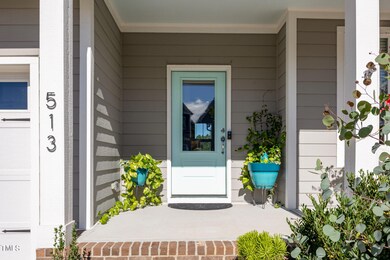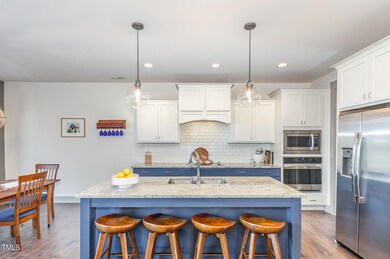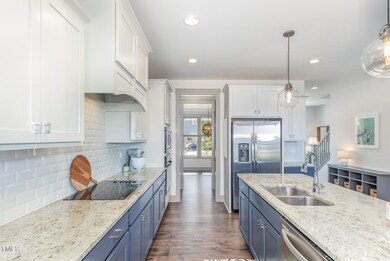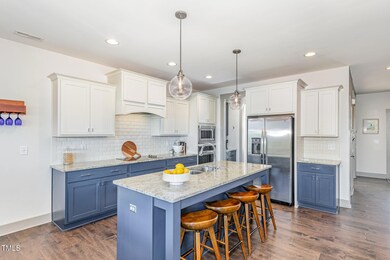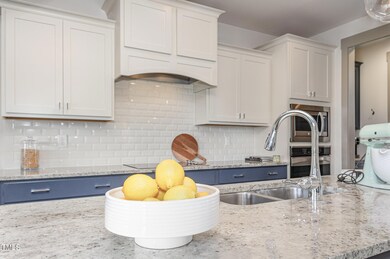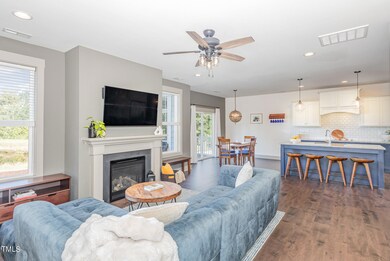
513 Twin Star Ln Knightdale, NC 27545
Highlights
- Pond View
- Craftsman Architecture
- Main Floor Bedroom
- Open Floorplan
- Wood Flooring
- Loft
About This Home
As of December 2024Welcome to 513 Twin Star Ln, a stunning 4-bedroom, 3-full-bath home nestled in the heart of Knightdale! Built in 2018, this modern gem offers low-maintenance living with energy-efficient features throughout. Step inside to be greeted by an open floor plan with 7.5'' wide luxury vinyl plank flooring, complemented by beautiful grey craftsman-style trim and a cozy fireplace in the living room.
The gourmet kitchen is a chef's dream, featuring sleek two-toned cabinetry, quartz countertops, and plenty of space for entertaining. A first-floor bedroom provides flexibility for guests or a home office, while the 766 sqft loft space upstairs is perfect for a media room or play area. All the bedrooms are generously sized with ample storage.
Step out to your screened back porch and take in peaceful views of the pond and backyard—ideal for morning coffee or evening relaxation. Plus, enjoy front-row seats to the 4th of July fireworks right from your front porch!
Located in an active, friendly community, you're within walking distance of popular local restaurants, a brewery, parks, and schools, ensuring a vibrant lifestyle right at your doorstep. Knightdale Station has so much to offer the outdoor enthusiast including an extensive greenway system, and a 67 acre park with soccer fields, a dog park, and playgrounds. Some of the attractions bordering Knightdale Station Park are the YMCA, Oak City Brewery, champion pitmaster Christopher Prieto's Prime Bar-B-Que, and Thales Academy. A short 5 minute drive to shopping, dining, and I-540.
Don't miss out on this beautiful home that combines modern comforts with a prime location—schedule your tour today!
Home Details
Home Type
- Single Family
Est. Annual Taxes
- $5,482
Year Built
- Built in 2018
Lot Details
- 8,276 Sq Ft Lot
- Landscaped
- Back Yard
HOA Fees
- $63 Monthly HOA Fees
Parking
- 2 Car Attached Garage
- Front Facing Garage
- Private Driveway
- 2 Open Parking Spaces
Home Design
- Craftsman Architecture
- Transitional Architecture
- Brick Exterior Construction
- Permanent Foundation
- Architectural Shingle Roof
- Shake Siding
Interior Spaces
- 2,722 Sq Ft Home
- 2-Story Property
- Open Floorplan
- Built-In Features
- Tray Ceiling
- Ceiling Fan
- Gas Log Fireplace
- Entrance Foyer
- Living Room
- Breakfast Room
- Dining Room
- Loft
- Screened Porch
- Pond Views
- Basement
- Crawl Space
- Pull Down Stairs to Attic
- Fire and Smoke Detector
Kitchen
- Built-In Oven
- Electric Cooktop
- Range Hood
- Microwave
- Dishwasher
- Kitchen Island
- Granite Countertops
- Disposal
Flooring
- Wood
- Carpet
- Ceramic Tile
Bedrooms and Bathrooms
- 4 Bedrooms
- Main Floor Bedroom
- 3 Full Bathrooms
- Double Vanity
Laundry
- Laundry Room
- Laundry on upper level
Location
- Suburban Location
Schools
- Wake County Schools Elementary And Middle School
- Wake County Schools High School
Utilities
- Forced Air Heating and Cooling System
- Heating System Uses Natural Gas
- Natural Gas Connected
- Tankless Water Heater
- Gas Water Heater
Listing and Financial Details
- Assessor Parcel Number 1754854913
Community Details
Overview
- Association fees include ground maintenance
- Knightdale Station Community Info/Omega Management Association, Phone Number (919) 461-0102
- Built by Garman Homes
- Knightdale Station Subdivision, The Conductor Floorplan
Recreation
- Community Playground
- Park
- Trails
Map
Home Values in the Area
Average Home Value in this Area
Property History
| Date | Event | Price | Change | Sq Ft Price |
|---|---|---|---|---|
| 12/10/2024 12/10/24 | Sold | $520,000 | -1.0% | $191 / Sq Ft |
| 11/06/2024 11/06/24 | Pending | -- | -- | -- |
| 10/11/2024 10/11/24 | For Sale | $525,000 | -- | $193 / Sq Ft |
Tax History
| Year | Tax Paid | Tax Assessment Tax Assessment Total Assessment is a certain percentage of the fair market value that is determined by local assessors to be the total taxable value of land and additions on the property. | Land | Improvement |
|---|---|---|---|---|
| 2024 | $5,482 | $572,840 | $85,000 | $487,840 |
| 2023 | $3,912 | $351,593 | $95,000 | $256,593 |
| 2022 | $3,780 | $351,593 | $95,000 | $256,593 |
| 2021 | $3,606 | $351,593 | $95,000 | $256,593 |
| 2020 | $3,606 | $351,593 | $95,000 | $256,593 |
| 2019 | $3,392 | $293,066 | $70,000 | $223,066 |
| 2018 | $0 | $70,000 | $70,000 | $0 |
| 2017 | $732 | $70,000 | $70,000 | $0 |
Mortgage History
| Date | Status | Loan Amount | Loan Type |
|---|---|---|---|
| Open | $465,000 | VA | |
| Previous Owner | $290,356 | New Conventional | |
| Previous Owner | $290,000 | New Conventional |
Deed History
| Date | Type | Sale Price | Title Company |
|---|---|---|---|
| Warranty Deed | $520,000 | None Listed On Document | |
| Warranty Deed | $350,000 | None Available | |
| Warranty Deed | $75,000 | None Available |
Similar Homes in Knightdale, NC
Source: Doorify MLS
MLS Number: 10057765
APN: 1754.12-85-4913-000
- 706 Fireball Ct
- 781 Fireball Ct
- 744 Portland Rose Dr
- 752 Portland Rose Dr
- 733 Portland Rose Dr
- 737 Portland Rose Dr
- 753 Portland Rose Dr
- 745 Aristocrat Ln
- 425 Edison Rail Ln
- 757 Portland Rose Dr
- 616 Silver Comet Dr
- 645 Silver Comet Dr
- 624 Red Arrow Dr
- 433 Edison Rail Ln
- 413 Edison Rail Ln
- 441 Edison Rail Ln
- 744 Lightrail Dr
- 748 Lightrail Dr
- 752 Lightrail Dr
- 601 Metroliner Place
