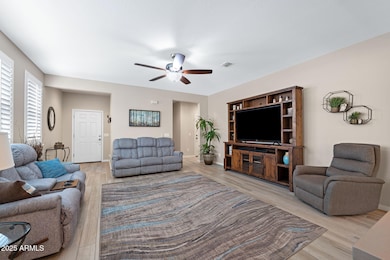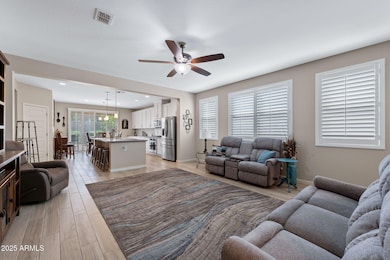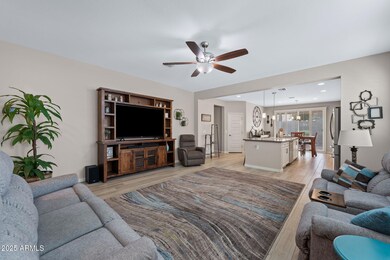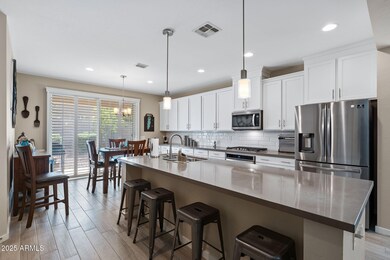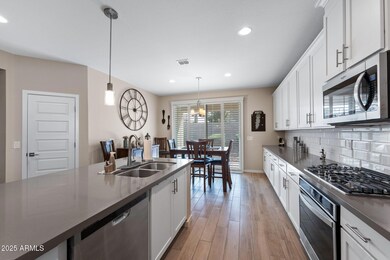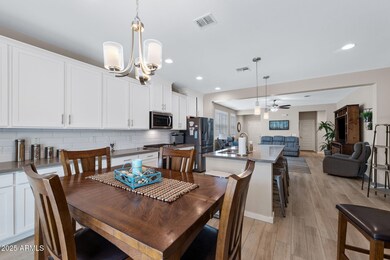
513 W Cholena Trail San Tan Valley, AZ 85140
Estimated payment $2,452/month
Highlights
- Granite Countertops
- Oversized Parking
- Dual Vanity Sinks in Primary Bathroom
- Private Yard
- Double Pane Windows
- Ducts Professionally Air-Sealed
About This Home
Step into this beautifully designed home, where modern elegance meets effortless desert living. From the moment you enter, you'll be welcomed by sleek tile plank flooring that stretches throughout the open-concept floor plan, creating a seamless flow from room to room. Shutter blinds and ceiling fans in every space provide both style and comfort year-round.
The kitchen is a true showstopper, boasting stainless steel appliances, quartz countertops, and a chic subway tile backsplash, making it perfect for both cooking and entertaining. The laundry room adds extra convenience with a storage cabinet and sink—a practical touch for everyday living. Step outside to your own desert oasis, complete with low-maintenance desert landscaping and a covered patio, ideal for relaxing or entertaining under the beautiful Arizona sky.
Home Details
Home Type
- Single Family
Est. Annual Taxes
- $1,770
Year Built
- Built in 2018 | Under Construction
Lot Details
- 6,074 Sq Ft Lot
- Desert faces the front of the property
- Block Wall Fence
- Front Yard Sprinklers
- Sprinklers on Timer
- Private Yard
HOA Fees
- $76 Monthly HOA Fees
Parking
- 2 Car Garage
- Oversized Parking
- Garage ceiling height seven feet or more
Home Design
- Wood Frame Construction
- Spray Foam Insulation
- Tile Roof
- Concrete Roof
- Low Volatile Organic Compounds (VOC) Products or Finishes
- Stone Exterior Construction
- Stucco
Interior Spaces
- 1,912 Sq Ft Home
- 1-Story Property
- Ceiling height of 9 feet or more
- Double Pane Windows
- ENERGY STAR Qualified Windows with Low Emissivity
- Vinyl Clad Windows
- Smart Home
- Washer and Dryer Hookup
Kitchen
- Built-In Microwave
- ENERGY STAR Qualified Appliances
- Kitchen Island
- Granite Countertops
Flooring
- Carpet
- Vinyl
Bedrooms and Bathrooms
- 4 Bedrooms
- Primary Bathroom is a Full Bathroom
- 2 Bathrooms
- Dual Vanity Sinks in Primary Bathroom
- Low Flow Plumbing Fixtures
Eco-Friendly Details
- ENERGY STAR Qualified Equipment for Heating
- No or Low VOC Paint or Finish
Schools
- Jack Harmon Elementary School
- J. O. Combs Middle School
- Combs High School
Utilities
- Ducts Professionally Air-Sealed
- Heating Available
- Water Softener
- High Speed Internet
- Cable TV Available
Listing and Financial Details
- Home warranty included in the sale of the property
- Tax Lot 2052
- Assessor Parcel Number 104-22-221
Community Details
Overview
- Association fees include ground maintenance
- The Meadows/Circle C Association, Phone Number (602) 957-9191
- Built by MERITAGE HOMES
- The Meadows Subdivision, Eclipse Floorplan
Recreation
- Community Playground
- Bike Trail
Map
Home Values in the Area
Average Home Value in this Area
Tax History
| Year | Tax Paid | Tax Assessment Tax Assessment Total Assessment is a certain percentage of the fair market value that is determined by local assessors to be the total taxable value of land and additions on the property. | Land | Improvement |
|---|---|---|---|---|
| 2025 | $1,770 | $34,370 | -- | -- |
| 2024 | $1,810 | $39,267 | -- | -- |
| 2023 | $1,786 | $31,684 | $2,000 | $29,684 |
| 2022 | $1,810 | $21,609 | $1,300 | $20,309 |
| 2021 | $1,819 | $19,196 | $0 | $0 |
| 2020 | $1,781 | $2,080 | $0 | $0 |
| 2019 | $221 | $2,080 | $0 | $0 |
Property History
| Date | Event | Price | Change | Sq Ft Price |
|---|---|---|---|---|
| 03/27/2025 03/27/25 | For Sale | $400,000 | +49.6% | $209 / Sq Ft |
| 04/16/2019 04/16/19 | Sold | $267,320 | +0.9% | $140 / Sq Ft |
| 12/16/2018 12/16/18 | Pending | -- | -- | -- |
| 12/06/2018 12/06/18 | For Sale | $264,995 | -- | $139 / Sq Ft |
Deed History
| Date | Type | Sale Price | Title Company |
|---|---|---|---|
| Special Warranty Deed | $267,320 | Carefree Title Agency Inc |
Mortgage History
| Date | Status | Loan Amount | Loan Type |
|---|---|---|---|
| Open | $220,000 | New Conventional | |
| Closed | $213,856 | New Conventional |
Similar Homes in the area
Source: Arizona Regional Multiple Listing Service (ARMLS)
MLS Number: 6837108
APN: 104-22-221
- 532 W Tenia Trail
- 625 W Panola Dr
- 378 W Satinka Dr
- 559 W Magena Dr
- 703 W Magena Dr
- 303 W Mammoth Cave Dr
- 797 W Danish Red Trail
- 36070 N Quiros Dr
- 36170 N Puente Alto Ave
- 36102 N Cerro Blanco Ave
- 90 E Leverenz Ave
- 97 E Alcatara Ave
- 93 E Santa Lucia Ln
- 714 W Wind Cave Dr
- 156 E Leverenz Ave
- 35737 N Loemann Dr
- 730 W Wind Cave Dr
- 628 W White Sands Dr
- 36853 N Bristlecone Dr
- 35521 N Danish Red Trail

