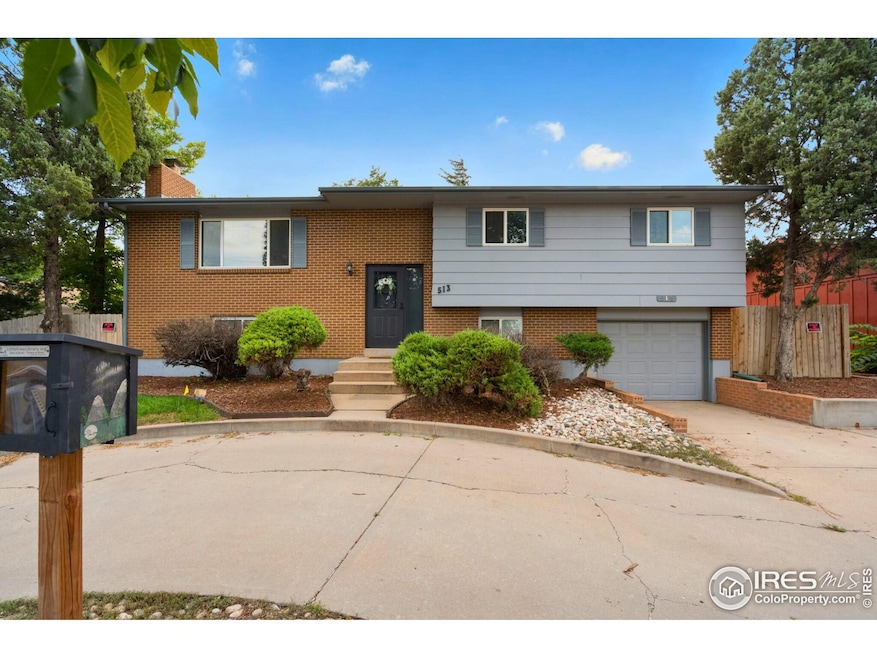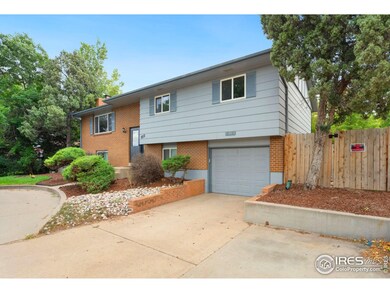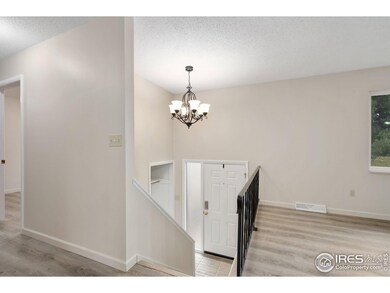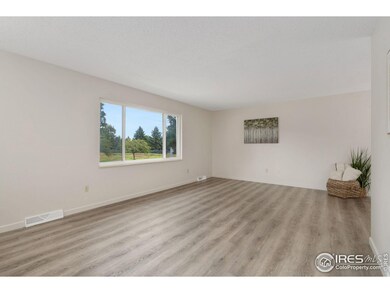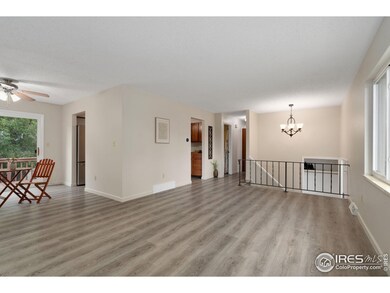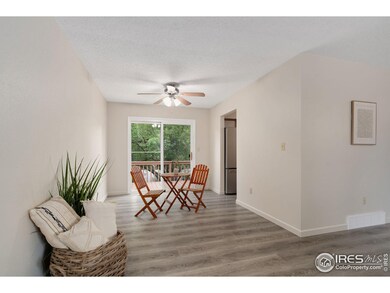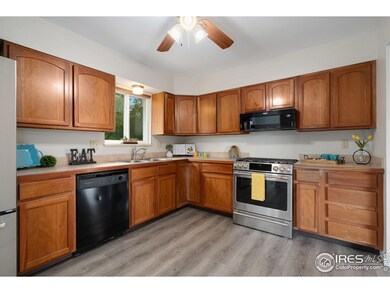
513 W Drake Rd Fort Collins, CO 80526
Meadowlark Area NeighborhoodHighlights
- Deck
- No HOA
- Oversized Parking
- Beattie Elementary School Rated 9+
- 1 Car Attached Garage
- Eat-In Kitchen
About This Home
As of November 2024Fall in love with this beauty just waiting for you. Enjoy the fresh paint, new carpeting & carefree laminate flooring. Spacious living room ready for game day with lots of room for relaxation too. Imagine whipping up your weekend breakfast in this kitchen with updated stainless gas stove, newer microwave & fridge. All kitchen appliances included. The upper level also includes the main bath and three bedrooms. Primary bedroom has a private 3/4 bath. The finished lower level has a perfect man cave or play room with gas fireplace. It also includes two more bedrooms, a bath. Outside is an oasis with a multi-level deck ready for backyard grilling. There is still time for fall activities in the park like, fenced yard with mature trees & sprinklered lawn. Enjoy carefree ownership with replacement windows & BRAND NEW roof. The comfort features include humidifier and central A/C. Come see & make it yours!
Home Details
Home Type
- Single Family
Est. Annual Taxes
- $2,228
Year Built
- Built in 1967
Lot Details
- 7,652 Sq Ft Lot
- North Facing Home
- Partially Fenced Property
- Wood Fence
- Level Lot
- Sprinkler System
- Property is zoned RL
Parking
- 1 Car Attached Garage
- Oversized Parking
Home Design
- Brick Veneer
- Wood Frame Construction
- Composition Roof
Interior Spaces
- 2,425 Sq Ft Home
- 2-Story Property
- Ceiling Fan
- Gas Fireplace
- Double Pane Windows
- Window Treatments
- Family Room
- Dining Room
- Recreation Room with Fireplace
- Storm Doors
Kitchen
- Eat-In Kitchen
- Gas Oven or Range
- Microwave
- Dishwasher
- Disposal
Flooring
- Carpet
- Laminate
Bedrooms and Bathrooms
- 5 Bedrooms
Laundry
- Laundry on lower level
- Washer and Dryer Hookup
Outdoor Features
- Deck
- Exterior Lighting
Schools
- Beattie Elementary School
- Blevins Middle School
- Rocky Mountain High School
Utilities
- Humidity Control
- Forced Air Heating and Cooling System
Community Details
- No Home Owners Association
- Meadowlark Heights Subdivision
Listing and Financial Details
- Assessor Parcel Number R0131709
Map
Home Values in the Area
Average Home Value in this Area
Property History
| Date | Event | Price | Change | Sq Ft Price |
|---|---|---|---|---|
| 11/15/2024 11/15/24 | Sold | $475,000 | -7.8% | $196 / Sq Ft |
| 10/23/2024 10/23/24 | Price Changed | $515,000 | -3.7% | $212 / Sq Ft |
| 08/15/2024 08/15/24 | For Sale | $535,000 | -- | $221 / Sq Ft |
Tax History
| Year | Tax Paid | Tax Assessment Tax Assessment Total Assessment is a certain percentage of the fair market value that is determined by local assessors to be the total taxable value of land and additions on the property. | Land | Improvement |
|---|---|---|---|---|
| 2025 | $2,650 | $32,716 | $2,680 | $30,036 |
| 2024 | $2,650 | $32,716 | $2,680 | $30,036 |
| 2022 | $2,228 | $23,595 | $2,780 | $20,815 |
| 2021 | $2,252 | $24,274 | $2,860 | $21,414 |
| 2020 | $2,277 | $24,339 | $2,860 | $21,479 |
| 2019 | $2,287 | $24,339 | $2,860 | $21,479 |
| 2018 | $1,737 | $19,058 | $2,880 | $16,178 |
| 2017 | $1,731 | $19,058 | $2,880 | $16,178 |
| 2016 | $1,619 | $17,735 | $3,184 | $14,551 |
| 2015 | $1,607 | $17,730 | $3,180 | $14,550 |
| 2014 | $1,381 | $15,140 | $3,180 | $11,960 |
Mortgage History
| Date | Status | Loan Amount | Loan Type |
|---|---|---|---|
| Open | $396,000 | New Conventional | |
| Previous Owner | $75,000 | Credit Line Revolving | |
| Previous Owner | $10,731 | Unknown | |
| Previous Owner | $21,910 | Unknown | |
| Previous Owner | $12,000 | Credit Line Revolving | |
| Previous Owner | $30,900 | Stand Alone Second |
Deed History
| Date | Type | Sale Price | Title Company |
|---|---|---|---|
| Special Warranty Deed | $475,000 | Land Title Guarantee | |
| Special Warranty Deed | $475,000 | Land Title Guarantee | |
| Warranty Deed | $188,000 | None Available | |
| Deed | -- | -- |
Similar Homes in Fort Collins, CO
Source: IRES MLS
MLS Number: 1016527
APN: 97261-06-004
- 2608 Avocet Rd
- 3000 Colt Ct
- 145 Yale Ave
- 2924 Wagonwheel Ct
- 2500 Mathews St
- 1021 Rolland Moore Dr Unit G
- 1100 Evenstar Ct
- 411 E Drake Rd Unit 3E
- 439 Plowman Way
- 1020 Rolland Moore Dr Unit 2D
- 2025 Mathews St Unit 3
- 2025 Mathews St Unit I2
- 3194 Worthington Ave
- 2209 Purdue Rd
- 449 E Drake Rd
- 1935 Waters Edge St Unit C
- 1935 Waters Edge St Unit A
- 504 Princeton Rd
- 3400 Sun Disk Ct
- 1928 Sheely Dr
