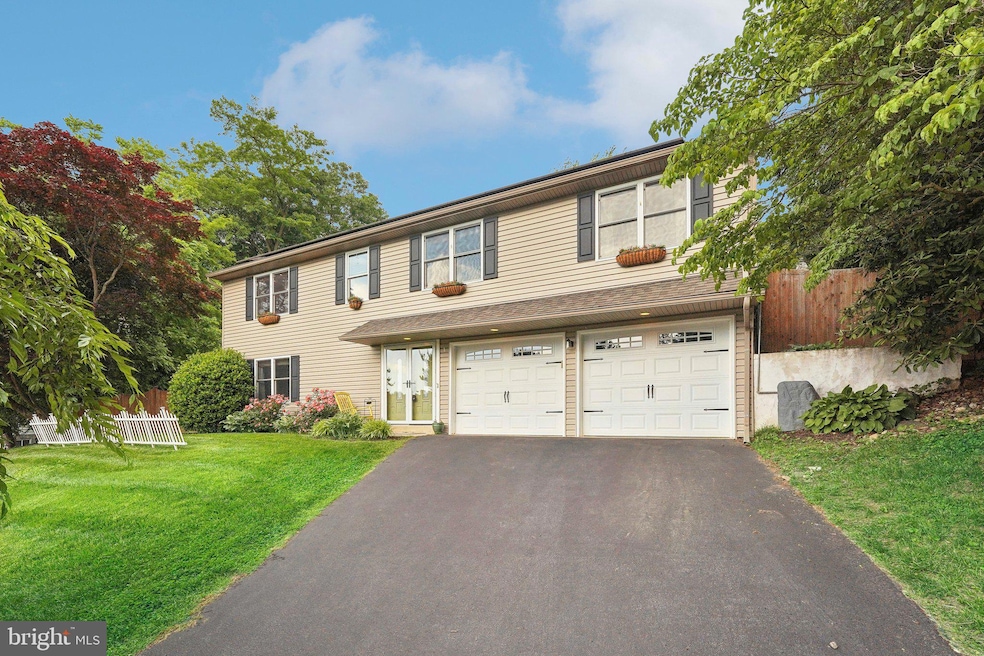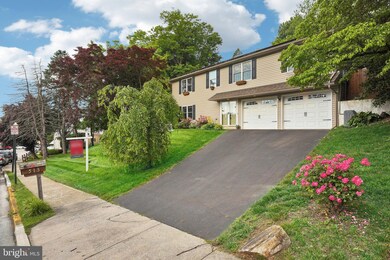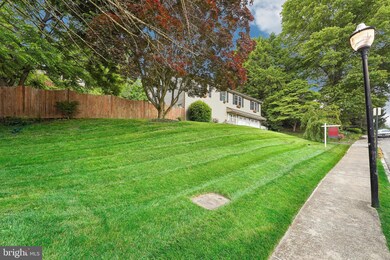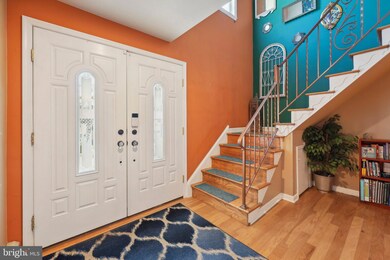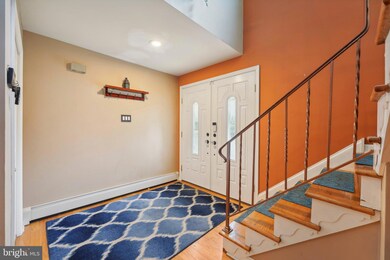
513 W Marshall St West Chester, PA 19380
Highlights
- 0.33 Acre Lot
- Deck
- No HOA
- Hillsdale Elementary School Rated A
- 2 Fireplaces
- Double Oven
About This Home
As of July 2024Welcome to 513 W Marshall St in the beautiful Mayfair section of West Chester, where the perfect balance of tranquility and convenience awaits! This meticulously maintained, turn-key bi-level home offers four bedrooms, two and one-half bathrooms, an open-concept floorplan, Wifi-enabled Smart lights throughout, plus so much more! Upon entering through the double front doors, you will notice new flooring throughout the level with a large family room with a cozy wood-burning brick fireplace, an ample size bedroom/office, half bath, and laundry room. The upper level boasts a beautiful kitchen with striking ceiling-height cabinets, granite countertops, & stainless steel appliances, including a microwave/convection oven combo. You will have the option to sit around the kitchen island or at the adjoining formal dining room with a panoramic three-panel window. From the dining room, you may go to the living room with a modern gas fireplace or through the sliding door to your backyard oasis. These three open-concept rooms and access to the backyard create the perfect space for entertaining. Let the Primary Suite, with a tiled full bathroom, serve as your private retreat. Finishing off the upper level are two additional bedrooms, a full bathroom in the hall and access to the attic. While the landscaping and flower boxes provide the curb appeal out front, the fenced-in backyard, deck, patio, & outdoor speaker system is the perfect, tranquil spot for entertaining, relaxing or dining al fresco. Unlike many of your fellow neighbors, you'll have an attached two-car garage to protect your vehicles from the elements, as well as parking for an additional three vehicles in the driveway. Your new home provides the best of what West Chester has to offer. Nearby restaurants, shopping, parks, golfing, hospitals, West Chester University, and the award winning West Chester Area School District. If all of this was not enough, you will love the savings from the solar panel system and low taxes. Schedule your showing today!
Last Agent to Sell the Property
Liliana Satell
Redfin Corporation License #RS330192

Co-Listed By
Phillip Milazzo
Redfin Corporation License #RS349347
Home Details
Home Type
- Single Family
Est. Annual Taxes
- $4,622
Year Built
- Built in 1973
Parking
- 2 Car Attached Garage
- Front Facing Garage
- Driveway
Home Design
- Split Level Home
- Slab Foundation
- Frame Construction
- Shingle Roof
- Vinyl Siding
Interior Spaces
- 2,133 Sq Ft Home
- Property has 1.5 Levels
- 2 Fireplaces
- Wood Burning Fireplace
- Gas Fireplace
- Family Room
- Living Room
- Dining Room
Kitchen
- Double Oven
- Built-In Range
- Built-In Microwave
- Dishwasher
- Stainless Steel Appliances
- Kitchen Island
- Disposal
Bedrooms and Bathrooms
- En-Suite Primary Bedroom
Laundry
- Laundry on main level
- Dryer
- Washer
Schools
- Hillsdale Elementary School
- Peirce Middle School
- Henderson High School
Utilities
- Central Air
- Hot Water Baseboard Heater
- Natural Gas Water Heater
Additional Features
- Deck
- 0.33 Acre Lot
Community Details
- No Home Owners Association
- Mayfield Subdivision
Listing and Financial Details
- Tax Lot 0617
- Assessor Parcel Number 01-08 -0617
Map
Home Values in the Area
Average Home Value in this Area
Property History
| Date | Event | Price | Change | Sq Ft Price |
|---|---|---|---|---|
| 07/03/2024 07/03/24 | Sold | $560,000 | -5.9% | $263 / Sq Ft |
| 06/04/2024 06/04/24 | Pending | -- | -- | -- |
| 05/31/2024 05/31/24 | For Sale | $595,000 | +50.6% | $279 / Sq Ft |
| 01/05/2018 01/05/18 | Sold | $395,000 | -1.3% | $185 / Sq Ft |
| 10/07/2017 10/07/17 | Pending | -- | -- | -- |
| 09/22/2017 09/22/17 | Price Changed | $400,000 | -2.2% | $188 / Sq Ft |
| 09/07/2017 09/07/17 | Price Changed | $409,000 | -2.4% | $192 / Sq Ft |
| 07/07/2017 07/07/17 | Price Changed | $419,000 | -2.3% | $196 / Sq Ft |
| 06/22/2017 06/22/17 | Price Changed | $429,000 | -3.6% | $201 / Sq Ft |
| 06/11/2017 06/11/17 | For Sale | $445,000 | +24.0% | $209 / Sq Ft |
| 03/26/2014 03/26/14 | Sold | $359,000 | 0.0% | $168 / Sq Ft |
| 03/17/2014 03/17/14 | Pending | -- | -- | -- |
| 02/09/2014 02/09/14 | Price Changed | $359,000 | -2.7% | $168 / Sq Ft |
| 11/23/2013 11/23/13 | Price Changed | $369,000 | -1.3% | $173 / Sq Ft |
| 10/29/2013 10/29/13 | For Sale | $374,000 | +157.9% | $175 / Sq Ft |
| 09/28/2012 09/28/12 | Sold | $145,000 | -3.3% | $68 / Sq Ft |
| 09/20/2012 09/20/12 | Pending | -- | -- | -- |
| 09/07/2012 09/07/12 | For Sale | $150,000 | -- | $70 / Sq Ft |
Tax History
| Year | Tax Paid | Tax Assessment Tax Assessment Total Assessment is a certain percentage of the fair market value that is determined by local assessors to be the total taxable value of land and additions on the property. | Land | Improvement |
|---|---|---|---|---|
| 2024 | $4,622 | $131,770 | $39,530 | $92,240 |
| 2023 | $4,571 | $131,770 | $39,530 | $92,240 |
| 2022 | $4,521 | $131,770 | $39,530 | $92,240 |
| 2021 | $4,429 | $131,770 | $39,530 | $92,240 |
| 2020 | $4,347 | $131,770 | $39,530 | $92,240 |
| 2019 | $4,296 | $131,770 | $39,530 | $92,240 |
| 2018 | $4,218 | $131,770 | $39,530 | $92,240 |
| 2017 | $4,141 | $131,770 | $39,530 | $92,240 |
| 2016 | $2,942 | $131,770 | $39,530 | $92,240 |
| 2015 | $2,942 | $131,770 | $39,530 | $92,240 |
| 2014 | $2,942 | $131,770 | $39,530 | $92,240 |
Mortgage History
| Date | Status | Loan Amount | Loan Type |
|---|---|---|---|
| Open | $490,000 | New Conventional | |
| Previous Owner | $352,000 | New Conventional | |
| Previous Owner | $355,500 | New Conventional | |
| Previous Owner | $352,462 | FHA | |
| Previous Owner | $315,000 | Stand Alone Refi Refinance Of Original Loan |
Deed History
| Date | Type | Sale Price | Title Company |
|---|---|---|---|
| Deed | $560,000 | Keystone Title | |
| Deed | $395,000 | -- | |
| Deed | $359,000 | None Available | |
| Deed | $145,000 | None Available | |
| Warranty Deed | $235,869 | None Available | |
| Deed | $471,738 | None Available | |
| Sheriffs Deed | -- | None Available | |
| Deed | $350,000 | None Available |
Similar Homes in West Chester, PA
Source: Bright MLS
MLS Number: PACT2066796
APN: 01-008-0617.0000
- 410 N Everhart Ave Unit 410B
- 806 Downingtown Pike
- 315 Star Tavern Ln
- 214 Debaptiste Ln
- 365 Star Tavern Ln
- 350 Star Tavern Ln
- 313 Mayfield Ave
- 431 N New St
- 715 Bradford Terrace Unit 263
- 401 N New St
- 521 Locust Ln N
- 208 W Lafayette St
- 216 N New St
- 328 Mcintosh Rd Unit 1
- 605 W Market St Unit 33
- 311 Hannum Ave
- 769 Bradford Terrace Unit 236
- 417 W Market St
- 415 Monteray Ln
- 352 N Church St Unit 352B
