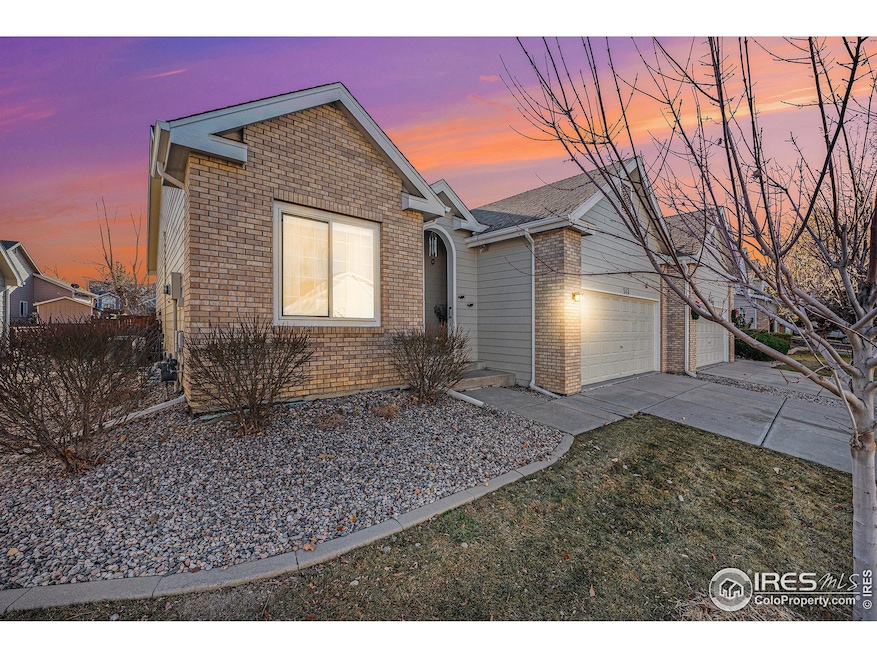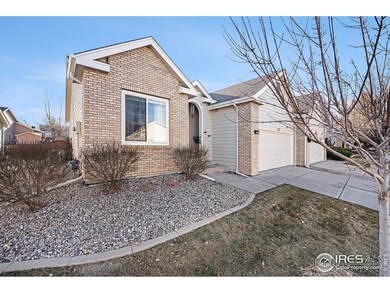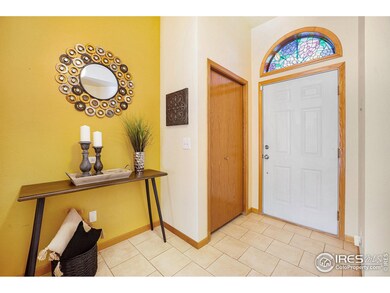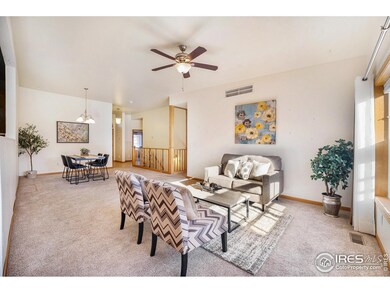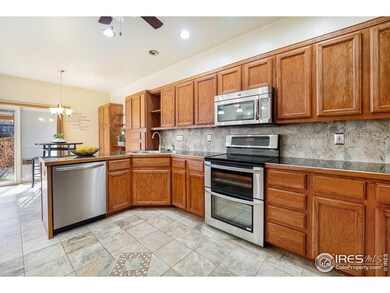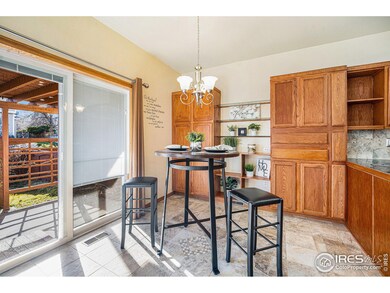
513 Yuma Ct Fort Collins, CO 80525
Ridgewood Hills NeighborhoodHighlights
- Clubhouse
- Community Pool
- 2 Car Attached Garage
- Contemporary Architecture
- Double Self-Cleaning Oven
- Eat-In Kitchen
About This Home
As of January 2025***Bright and Spacious 3-Bedroom Townhome in Ridgewood Hills***. This thoughtfully designed 3-bedroom, 3-bathroom townhome offers an ideal layout and abundant natural light in the desirable Ridgewood Hills neighborhood of South Fort Collins. Step inside to discover plush carpeting, tall ceilings, and an open-concept main living area perfect for everyday living and entertaining.The well-appointed kitchen features ample cabinet and counter space, complemented by a dining area that leads out to a private, fenced backyard with a covered porch - a peaceful oasis for relaxation or alfresco dining. Upstairs, the primary suite boasts an ensuite bathroom and walk-in closet. The real gem of this home is the versatile lower level, which features a full one-bedroom, one-bathroom suite with a living area and built-in storage solutions. This space provides the perfect setup for in-laws, guests, or a home office, and includes rough-ins to easily add a wet bar. Additional highlights include newer Pella windows, well-maintained common areas, and a convenient location close to parks, trails, and all that Ridgewood Hills has to offer. Don't miss your chance to call this turnkey townhome your next home! *PRE-INSPECTED*
Townhouse Details
Home Type
- Townhome
Est. Annual Taxes
- $2,162
Year Built
- Built in 1997
HOA Fees
Parking
- 2 Car Attached Garage
Home Design
- Contemporary Architecture
- Brick Veneer
- Wood Frame Construction
- Composition Roof
Interior Spaces
- 2,275 Sq Ft Home
- 1-Story Property
- Window Treatments
- Family Room
- Partial Basement
Kitchen
- Eat-In Kitchen
- Double Self-Cleaning Oven
- Electric Oven or Range
- Microwave
- Dishwasher
Flooring
- Carpet
- Tile
Bedrooms and Bathrooms
- 3 Bedrooms
- Walk-In Closet
Laundry
- Laundry on main level
- Washer and Dryer Hookup
Schools
- Coyote Ridge Elementary School
- Erwin Middle School
- Loveland High School
Utilities
- Forced Air Heating System
- High Speed Internet
- Satellite Dish
- Cable TV Available
Additional Features
- Patio
- 4,675 Sq Ft Lot
Listing and Financial Details
- Assessor Parcel Number R1467441
Community Details
Overview
- Association fees include common amenities, trash, snow removal, ground maintenance, management, maintenance structure, hazard insurance
- Built by Rossi
- Ridgewood Hills Subdivision
Amenities
- Clubhouse
Recreation
- Community Pool
- Park
Map
Home Values in the Area
Average Home Value in this Area
Property History
| Date | Event | Price | Change | Sq Ft Price |
|---|---|---|---|---|
| 01/31/2025 01/31/25 | Sold | $455,000 | -2.2% | $200 / Sq Ft |
| 12/13/2024 12/13/24 | For Sale | $465,000 | -- | $204 / Sq Ft |
Tax History
| Year | Tax Paid | Tax Assessment Tax Assessment Total Assessment is a certain percentage of the fair market value that is determined by local assessors to be the total taxable value of land and additions on the property. | Land | Improvement |
|---|---|---|---|---|
| 2025 | $2,162 | $29,916 | $2,345 | $27,571 |
| 2024 | $2,162 | $29,916 | $2,345 | $27,571 |
| 2022 | $2,001 | $23,512 | $2,433 | $21,079 |
| 2021 | $2,059 | $24,189 | $2,503 | $21,686 |
| 2020 | $2,025 | $23,781 | $2,503 | $21,278 |
| 2019 | $1,992 | $23,781 | $2,503 | $21,278 |
| 2018 | $1,925 | $21,895 | $2,520 | $19,375 |
| 2017 | $1,675 | $21,895 | $2,520 | $19,375 |
| 2016 | $1,495 | $18,921 | $2,786 | $16,135 |
| 2015 | $1,483 | $18,920 | $2,790 | $16,130 |
| 2014 | $1,223 | $15,130 | $2,790 | $12,340 |
Mortgage History
| Date | Status | Loan Amount | Loan Type |
|---|---|---|---|
| Open | $682,500 | FHA | |
| Closed | $682,500 | Credit Line Revolving | |
| Previous Owner | $110,000 | New Conventional | |
| Previous Owner | $167,887 | FHA | |
| Previous Owner | $159,747 | FHA | |
| Previous Owner | $40,000 | Credit Line Revolving | |
| Previous Owner | $123,500 | Unknown | |
| Previous Owner | $117,000 | Unknown | |
| Previous Owner | $100,200 | No Value Available | |
| Previous Owner | $116,800 | Construction |
Deed History
| Date | Type | Sale Price | Title Company |
|---|---|---|---|
| Personal Reps Deed | $455,000 | None Listed On Document | |
| Warranty Deed | $410,000 | Fitco | |
| Interfamily Deed Transfer | -- | -- | |
| Warranty Deed | $143,150 | Stewart Title | |
| Warranty Deed | $149,400 | -- | |
| Special Warranty Deed | $1,995,000 | -- |
Similar Homes in Fort Collins, CO
Source: IRES MLS
MLS Number: 1023442
APN: 96141-07-024
- 6712 Avondale Rd
- 6612 Avondale Rd Unit 4D
- 443 Flagler Rd
- 514 Sedgwick Dr
- 408 Strasburg Dr Unit B8
- 312 Galaxy Way
- 7021 Egyptian Dr
- 7202 Avondale Rd
- 120 Triangle Dr
- 621 Jansen Dr
- 1103 Saipan Ct
- 6838 Enterprise Dr
- 6715 Enterprise Dr
- 6715 Enterprise Dr Unit D-102
- 620 Peyton Dr
- 7002 Enterprise Dr
- 1103 Hornet Dr
- 0 Mars Dr
- 1133 Bon Homme Richard Dr
- 100 Victoria Dr
