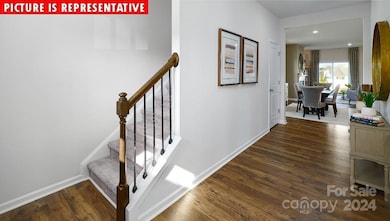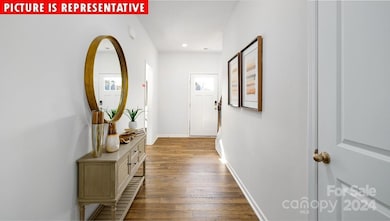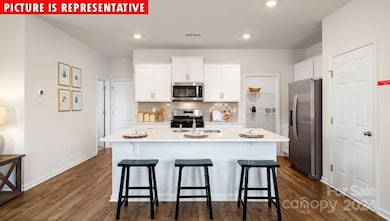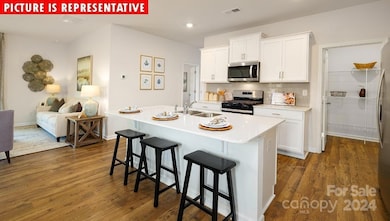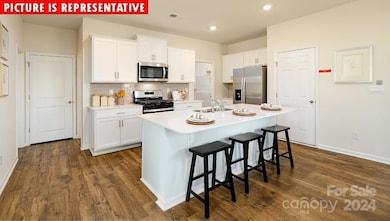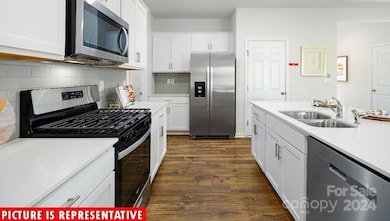
513 Zermatt Ct Monroe, NC 28112
Highlights
- Community Cabanas
- Open Floorplan
- Indoor Game Court
- Under Construction
- Traditional Architecture
- 2 Car Attached Garage
About This Home
As of February 2025The Robie is a spacious & modern two-story home. The home offers five bedrooms, three bathrooms, & two-car garage. Upon entering the home, you’ll be greeted by a foyer which invites you into the center of the home. At the heart of the home is a spacious living room & dining room that blends with the kitchen, creating an airy feel. The chef’s kitchen is equipped with modern appliances, ample cabinet space, quartz CT's, walk-in pantry, & breakfast bar, perfect for cooking & casual dining. Adjacent to the kitchen is a guest bedroom, providing privacy and comfort. The home features a primary suite upstairs, complete with a walk-in closet & en-suite bathroom featuring dual vanities, and upgraded deluxe bath! The additional three bedrooms are spacious & have access to a secondary bathroom. The loft offers a flexible living space. The laundry room completes the second floor. With its thoughtful design, spacious layout, & modern features. Backyard opens out to walking trails.
Last Agent to Sell the Property
DR Horton Inc Brokerage Email: mcwilhelm@drhorton.com License #232441

Home Details
Home Type
- Single Family
Est. Annual Taxes
- $475
Year Built
- Built in 2024 | Under Construction
HOA Fees
- $75 Monthly HOA Fees
Parking
- 2 Car Attached Garage
- Driveway
Home Design
- Home is estimated to be completed on 2/28/25
- Traditional Architecture
- Slab Foundation
- Stone Veneer
Interior Spaces
- 2-Story Property
- Open Floorplan
- Insulated Windows
- Window Treatments
- Entrance Foyer
- Family Room with Fireplace
- Laminate Flooring
- Pull Down Stairs to Attic
Kitchen
- Gas Range
- Microwave
- Plumbed For Ice Maker
- Dishwasher
- Kitchen Island
- Disposal
Bedrooms and Bathrooms
- Walk-In Closet
- 3 Full Bathrooms
- Garden Bath
Schools
- Walter Bickett Elementary School
- Monroe Middle School
- Monroe High School
Utilities
- Central Heating and Cooling System
- Cable TV Available
Additional Features
- Patio
- Lot Dimensions are 51 x 120
Listing and Financial Details
- Assessor Parcel Number 09321862
Community Details
Overview
- Built by D.R. Horton
- Secrest Commons Subdivision, Robie J Floorplan
- Mandatory home owners association
Recreation
- Indoor Game Court
- Community Playground
- Community Cabanas
- Community Pool
- Trails
Map
Home Values in the Area
Average Home Value in this Area
Property History
| Date | Event | Price | Change | Sq Ft Price |
|---|---|---|---|---|
| 02/18/2025 02/18/25 | Sold | $405,000 | 0.0% | $172 / Sq Ft |
| 12/23/2024 12/23/24 | Pending | -- | -- | -- |
| 12/10/2024 12/10/24 | Price Changed | $405,000 | 0.0% | $172 / Sq Ft |
| 12/10/2024 12/10/24 | For Sale | $405,000 | 0.0% | $172 / Sq Ft |
| 10/23/2024 10/23/24 | Off Market | $405,000 | -- | -- |
| 10/22/2024 10/22/24 | For Sale | $412,515 | -- | $175 / Sq Ft |
Tax History
| Year | Tax Paid | Tax Assessment Tax Assessment Total Assessment is a certain percentage of the fair market value that is determined by local assessors to be the total taxable value of land and additions on the property. | Land | Improvement |
|---|---|---|---|---|
| 2024 | $475 | $43,600 | $43,600 | $0 |
Mortgage History
| Date | Status | Loan Amount | Loan Type |
|---|---|---|---|
| Open | $384,750 | New Conventional |
Deed History
| Date | Type | Sale Price | Title Company |
|---|---|---|---|
| Special Warranty Deed | $405,000 | None Listed On Document |
Similar Homes in Monroe, NC
Source: Canopy MLS (Canopy Realtor® Association)
MLS Number: 4193751
APN: 09-321-862
- 548 Zermatt Ct
- 537 Zermatt Ct
- 545 Zermatt Ct
- 549 Zermatt Ct
- 552 Zermatt Ct
- 553 Zermatt Ct
- 529 Zermatt Ct
- 1949 Vanderlyn St
- 556 Zermatt Ct
- 560 Zermatt Ct
- 540 Zermatt Ct Unit 261
- 564 Zermatt Ct
- 1349 Secrest Commons Dr
- 1353 Secrest Commons Dr
- 1335 Secrest Commons Dr
- 1325 Secrest Commons Dr
- 1348 Secrest Commons Dr
- 1344 Secrest Commons Dr
- 1352 Secrest Commons Dr
- 1356 Secrest Commons Dr

