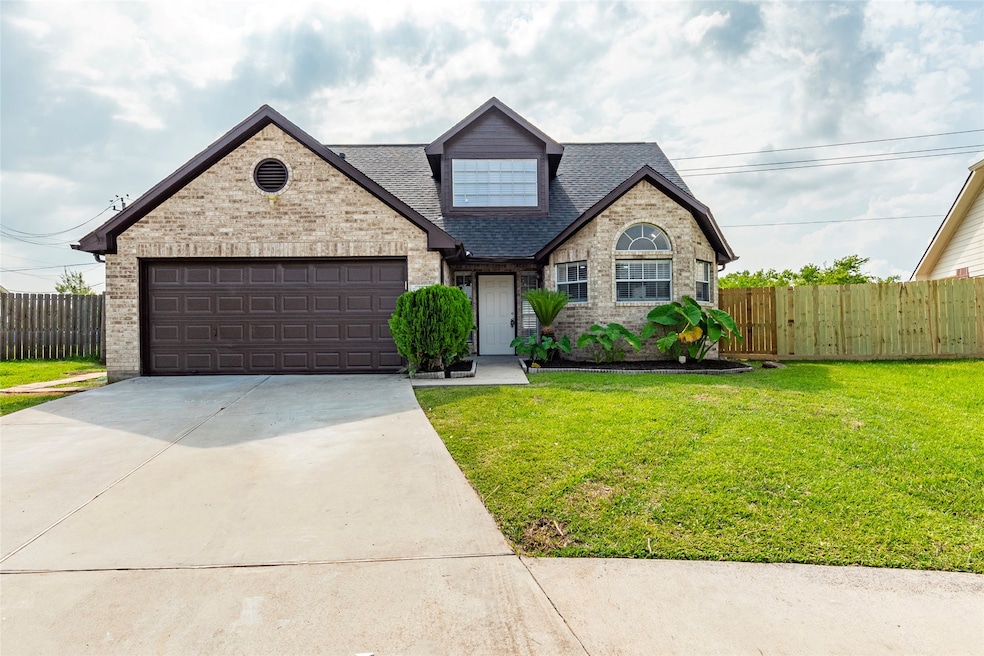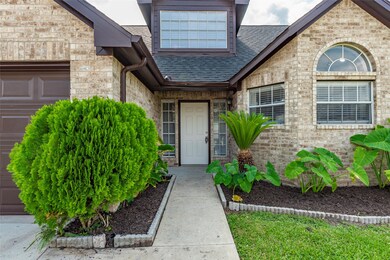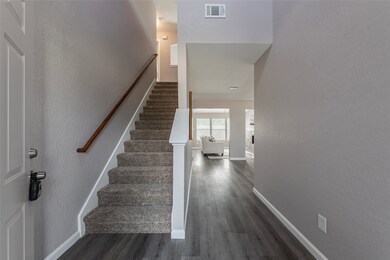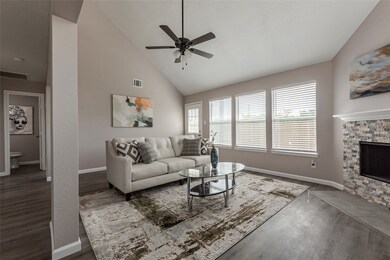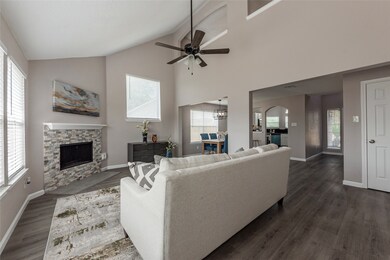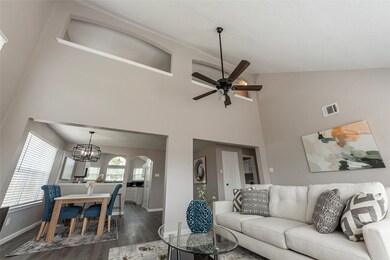
5130 Chase Court Dr Bacliff, TX 77518
Highlights
- Traditional Architecture
- High Ceiling
- Game Room
- Hydromassage or Jetted Bathtub
- Granite Countertops
- Community Pool
About This Home
As of March 2025A gorgeously updated 2-story home in the established Chase Park subdivision. The layout and functionality of this 2,000sqft home welcomes family and friends effortlessly. You will be amazed with the renovation that has been done on this 3BR/2.5BA home. Major updates include a new 30yr roof, new 6-panel interior doors, Frigidaire S/S appliances, vinyl flooring, tile, new int/ext paint along with the new quartz countertops in the primary bathroom. Other updates include new carpet, bathroom fixtures, led lighting, new light fixtures, ceiling fans, 2” faux wood blinds, new light switches/outlets, and much more. The spacious cul-de-sac lot gives you plenty of room to entertain family and friends inside or out. Conveniently located close to schools, shopping, and dining makes this home a special place. Call today for your private showing.
Home Details
Home Type
- Single Family
Est. Annual Taxes
- $4,074
Year Built
- Built in 1997
Lot Details
- 6,240 Sq Ft Lot
- North Facing Home
- Back Yard Fenced
HOA Fees
- $29 Monthly HOA Fees
Parking
- 2 Car Attached Garage
- Garage Door Opener
Home Design
- Traditional Architecture
- Brick Exterior Construction
- Slab Foundation
- Composition Roof
- Wood Siding
Interior Spaces
- 2,000 Sq Ft Home
- 2-Story Property
- High Ceiling
- Ceiling Fan
- Wood Burning Fireplace
- Gas Fireplace
- Formal Entry
- Dining Room
- Home Office
- Game Room
- Utility Room
- Washer Hookup
Kitchen
- Gas Oven
- Gas Range
- Microwave
- Dishwasher
- Granite Countertops
- Disposal
Flooring
- Carpet
- Tile
- Vinyl Plank
- Vinyl
Bedrooms and Bathrooms
- 3 Bedrooms
- Double Vanity
- Hydromassage or Jetted Bathtub
- Separate Shower
Eco-Friendly Details
- Energy-Efficient Thermostat
Schools
- Kenneth E. Little Elementary School
- Dunbar Middle School
- Dickinson High School
Utilities
- Central Heating and Cooling System
- Heating System Uses Gas
- Programmable Thermostat
Community Details
Overview
- Association fees include clubhouse, ground maintenance, recreation facilities
- Beacon Residential Mgmt. Association, Phone Number (713) 466-1204
- Chase Park Sec 1 96 Subdivision
Recreation
- Community Basketball Court
- Community Playground
- Community Pool
Map
Home Values in the Area
Average Home Value in this Area
Property History
| Date | Event | Price | Change | Sq Ft Price |
|---|---|---|---|---|
| 03/07/2025 03/07/25 | Sold | -- | -- | -- |
| 02/10/2025 02/10/25 | Pending | -- | -- | -- |
| 12/12/2024 12/12/24 | For Sale | $263,900 | 0.0% | $132 / Sq Ft |
| 10/03/2024 10/03/24 | Pending | -- | -- | -- |
| 09/25/2024 09/25/24 | Price Changed | $263,900 | -3.3% | $132 / Sq Ft |
| 08/23/2024 08/23/24 | For Sale | $272,900 | -- | $136 / Sq Ft |
Tax History
| Year | Tax Paid | Tax Assessment Tax Assessment Total Assessment is a certain percentage of the fair market value that is determined by local assessors to be the total taxable value of land and additions on the property. | Land | Improvement |
|---|---|---|---|---|
| 2023 | $3,079 | $207,756 | $0 | $0 |
| 2022 | $4,028 | $188,869 | $0 | $0 |
| 2021 | $4,004 | $212,580 | $25,330 | $187,250 |
| 2020 | $3,852 | $188,500 | $25,330 | $163,170 |
| 2019 | $3,683 | $186,130 | $25,100 | $161,030 |
| 2018 | $3,380 | $129,000 | $25,100 | $103,900 |
| 2017 | $4,149 | $154,980 | $25,100 | $129,880 |
| 2016 | $3,905 | $145,860 | $25,100 | $120,760 |
| 2015 | $3,341 | $145,860 | $25,100 | $120,760 |
| 2014 | $3,220 | $132,450 | $25,100 | $107,350 |
Mortgage History
| Date | Status | Loan Amount | Loan Type |
|---|---|---|---|
| Open | $256,272 | FHA | |
| Previous Owner | $195,000 | New Conventional | |
| Previous Owner | $105,823 | FHA | |
| Previous Owner | $104,908 | FHA | |
| Previous Owner | $104,908 | FHA |
Deed History
| Date | Type | Sale Price | Title Company |
|---|---|---|---|
| Deed | -- | Great American Title Company | |
| Deed | -- | University Title | |
| Vendors Lien | -- | Texas American Title Company |
Similar Homes in Bacliff, TX
Source: Houston Association of REALTORS®
MLS Number: 95649626
APN: 2427-0012-0015-000
- 5010 Chase Court Dr
- 4910 Chase Wick Dr
- 731 Chase View Dr
- 4806 Chase Stone Dr
- 710 Chase View Dr
- 4835 10th St
- 4919 Redfish Reef Dr
- 4806 6th St Unit 5
- 4823 Caranchua Reef Dr
- 4806 Dollar Reef Dr
- 5134 Chase Park Cir
- 4903 Moody Reef Dr
- 4715 4th St
- 4622 4th St
- 4749 2nd St
- 4711 3rd St
- 4619 18th St
- 4520 1/2 5th St
- 4520 5th St
- 1901 Avenue D
