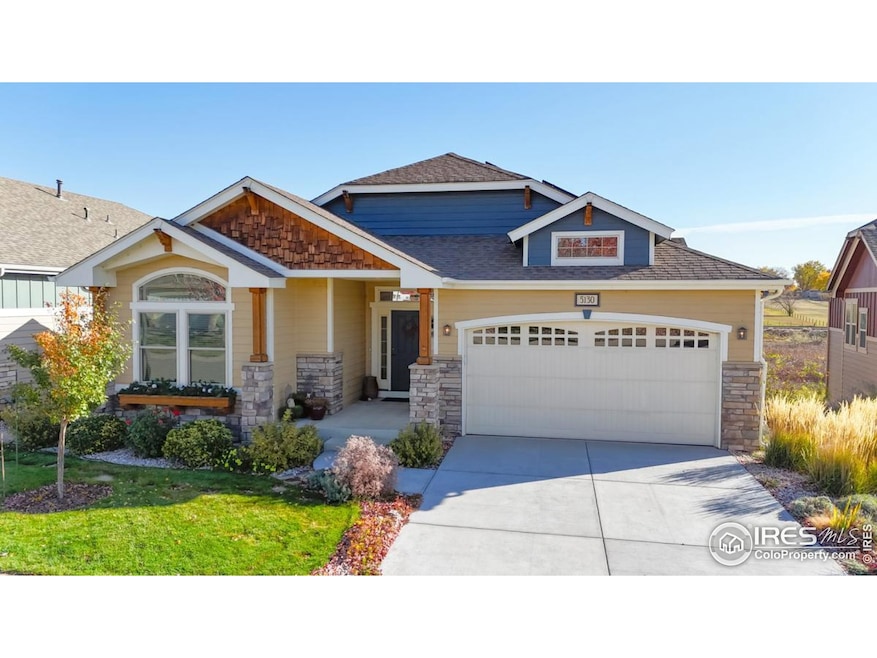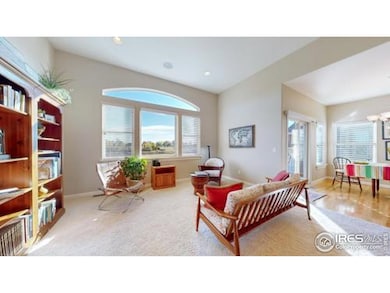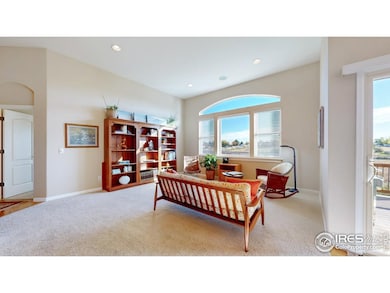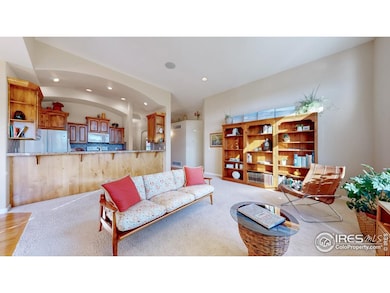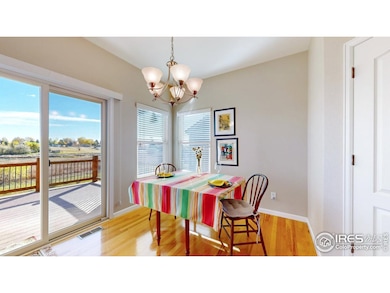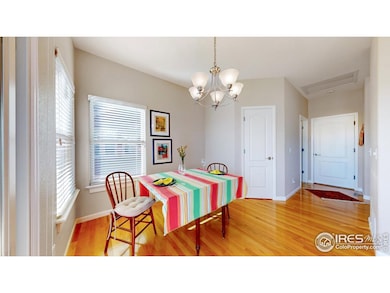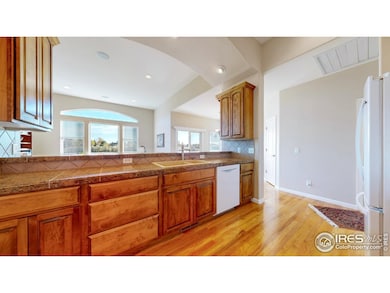
5130 Coral Burst Cir Loveland, CO 80538
Estimated payment $4,290/month
Highlights
- Spa
- Deck
- Wood Flooring
- Solar Power System
- Cathedral Ceiling
- Home Office
About This Home
Welcome to 5130 Coral Burst Cir, a beautifully updated ranch-style home offering serene main-level living and spectacular views. This 4-bedroom, 3-bathroom home features a spacious master suite with a luxurious 5-piece bath, including a walk-in shower and separate soaking tub. The main living area is designed for comfort, with oak wood flooring, an 11-foot coffered ceiling, and a large picture window showcasing the tranquil meadow and wetlands view. The kitchen is a chef's dream, with granite tile counters, finished pecan cabinetry, and new appliances, including a double oven. The finished basement adds even more living space, with two bedrooms, a full bath, a massive 24x20 Great Room, and ample storage space for all your needs. The walkout basement leads to a large deck with incredible views of Alford Meadows open space and eastern skies. Additional features include owned solar panels, a security system, stereo wiring, and a garage with a protective coating, moveable shelving, and a 220V line for electric vehicles. This home also includes an extensive list of recent updates and available inspection and appraisal reports. Buyer to verify all measurements and schools.
Home Details
Home Type
- Single Family
Est. Annual Taxes
- $3,341
Year Built
- Built in 2005
Lot Details
- 5,940 Sq Ft Lot
- Open Space
- West Facing Home
- Partially Fenced Property
- Sloped Lot
- Sprinkler System
- Property is zoned P-68
HOA Fees
- $68 Monthly HOA Fees
Parking
- 2 Car Attached Garage
- Garage Door Opener
- Driveway Level
Home Design
- Wood Frame Construction
- Composition Roof
- Radon Test Available
Interior Spaces
- 2,711 Sq Ft Home
- 1-Story Property
- Cathedral Ceiling
- Family Room
- Dining Room
- Home Office
Kitchen
- Double Oven
- Electric Oven or Range
- Dishwasher
- Disposal
Flooring
- Wood
- Carpet
Bedrooms and Bathrooms
- 4 Bedrooms
- Walk-In Closet
- 3 Full Bathrooms
- Primary bathroom on main floor
Laundry
- Laundry on main level
- Dryer
- Washer
Basement
- Walk-Out Basement
- Sump Pump
Outdoor Features
- Spa
- Deck
- Patio
Schools
- Edmondson Elementary School
- Erwin Middle School
- Loveland High School
Additional Features
- Solar Power System
- Forced Air Heating and Cooling System
Listing and Financial Details
- Assessor Parcel Number R1622009
Community Details
Overview
- Association fees include common amenities
- Alford Lake 1St Sub Subdivision
Recreation
- Community Pool
Map
Home Values in the Area
Average Home Value in this Area
Tax History
| Year | Tax Paid | Tax Assessment Tax Assessment Total Assessment is a certain percentage of the fair market value that is determined by local assessors to be the total taxable value of land and additions on the property. | Land | Improvement |
|---|---|---|---|---|
| 2025 | $2,423 | $41,868 | $7,705 | $34,163 |
| 2024 | $2,423 | $41,868 | $7,705 | $34,163 |
| 2022 | $1,951 | $31,470 | $6,012 | $25,458 |
| 2021 | $2,005 | $32,375 | $6,185 | $26,190 |
| 2020 | $2,296 | $28,879 | $6,721 | $22,158 |
| 2019 | $2,257 | $28,879 | $6,721 | $22,158 |
| 2018 | $2,280 | $27,698 | $4,896 | $22,802 |
| 2017 | $1,963 | $27,698 | $4,896 | $22,802 |
| 2016 | $1,930 | $26,316 | $5,413 | $20,903 |
| 2015 | $1,914 | $26,310 | $5,410 | $20,900 |
| 2014 | $1,668 | $22,180 | $4,020 | $18,160 |
Property History
| Date | Event | Price | Change | Sq Ft Price |
|---|---|---|---|---|
| 04/23/2025 04/23/25 | For Sale | $708,000 | -- | $261 / Sq Ft |
Deed History
| Date | Type | Sale Price | Title Company |
|---|---|---|---|
| Warranty Deed | $312,000 | Unified Title Company | |
| Warranty Deed | $280,000 | Utc | |
| Warranty Deed | $389,900 | Stewart Title |
Mortgage History
| Date | Status | Loan Amount | Loan Type |
|---|---|---|---|
| Open | $230,000 | Credit Line Revolving | |
| Closed | $204,110 | New Conventional | |
| Closed | $223,500 | Adjustable Rate Mortgage/ARM | |
| Closed | $240,000 | New Conventional | |
| Previous Owner | $42,000 | Credit Line Revolving | |
| Previous Owner | $224,000 | Unknown | |
| Previous Owner | $311,900 | New Conventional | |
| Previous Owner | $244,720 | Construction | |
| Previous Owner | $20,915 | Stand Alone Second |
Similar Homes in the area
Source: IRES MLS
MLS Number: 1032068
APN: 96352-14-019
- 5130 Coral Burst Cir
- 1145 Crabapple Dr
- 855 Norway Maple Dr
- 1180 W 50th St
- 4760 Mimosa St
- 1230 Crabapple Dr
- 1231 Autumn Purple Dr
- 862 Jordache Dr
- 1319 Crabapple Dr
- 309 W 51st St
- 563 W 48th St
- 5290 Crabapple Ct
- 1151 W 45th St
- 5516 Gabriel Dr
- 4910 Laporte Ave
- 1267 W 45th St
- 318 W 47th St
- 221 W 57th St Unit A95
- 221 W 57th St Unit A88
- 221 W 57th St Unit B-24
