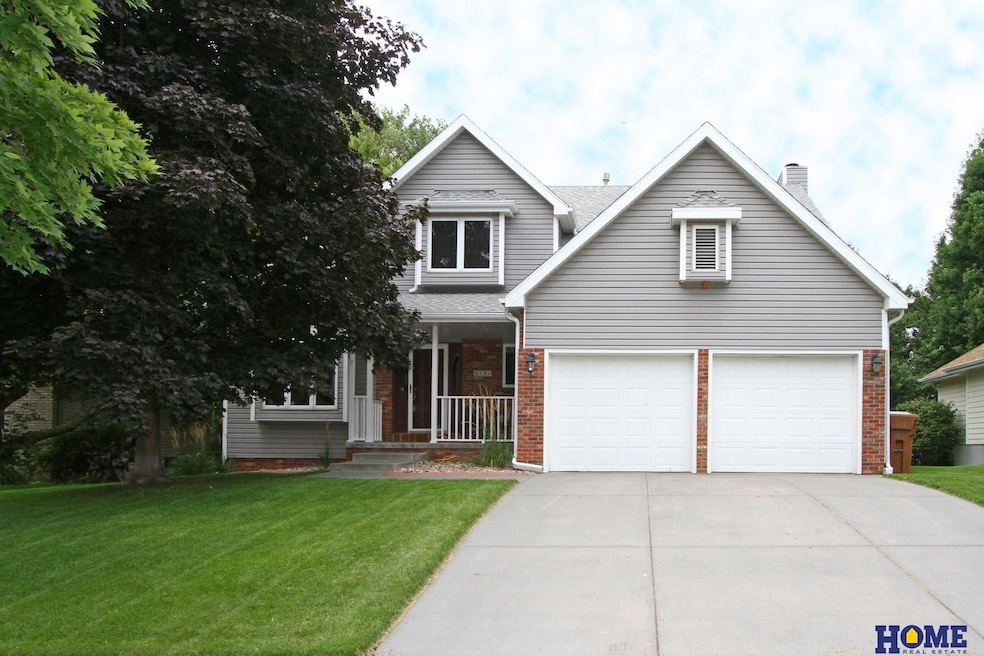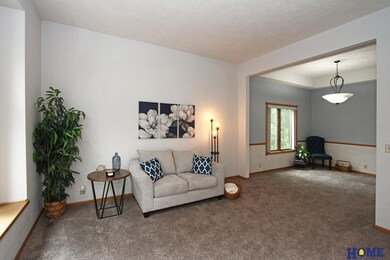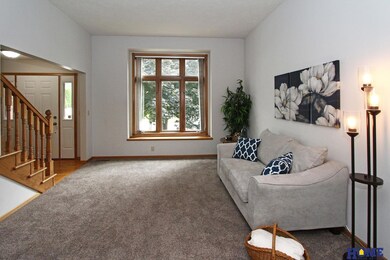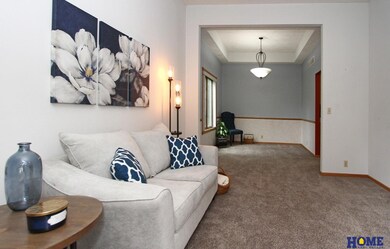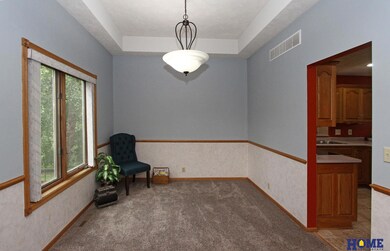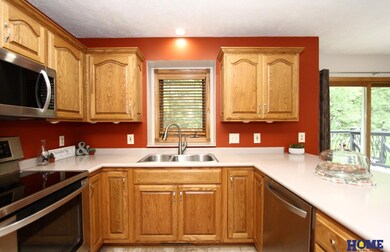
5131 Valley Forge Rd Lincoln, NE 68521
Highlights
- Deck
- 1 Fireplace
- Porch
- Traditional Architecture
- Formal Dining Room
- 2 Car Attached Garage
About This Home
As of October 2024This is an extra special 2 story home with space galore! You will love that the main level has 2 dining areas and 2 living spaces, one being a sunken family room w/a cozy gas fireplace for those chilly evenings! On second floor, the roomy primary suite has a bathroom with double sinks, a separate tub/shower, & walk-in closet. There are two other good sized bedrooms and a main bathroom that complete the 2nd floor. The walk-out basement includes a large rec room, bedroom with tons of storage, and a mechanical room where the laundry is currently located. There is a mud room off the 2 car garage that is the alternate location for the washer/dryer. One of the most lovely aspects of this home is the peaceful setting of the yard which back up to commons with mature trees. Sitting out on the refinished composite deck and relaxing will be so appealing! This property is located near schools, amenities, downtown Lincoln, and I-80! Accessibility and flexibility are the attributes here!
Home Details
Home Type
- Single Family
Est. Annual Taxes
- $5,476
Year Built
- Built in 1993
Lot Details
- 7,200 Sq Ft Lot
- Lot Dimensions are 72 x 100
- Lot includes common area
- Sloped Lot
- Sprinkler System
HOA Fees
- $8 Monthly HOA Fees
Parking
- 2 Car Attached Garage
- Garage Door Opener
Home Design
- Traditional Architecture
- Brick Exterior Construction
- Composition Roof
- Vinyl Siding
- Concrete Perimeter Foundation
Interior Spaces
- 2-Story Property
- Ceiling height of 9 feet or more
- Ceiling Fan
- 1 Fireplace
- Formal Dining Room
Kitchen
- Oven or Range
- Microwave
- Dishwasher
- Disposal
Flooring
- Carpet
- Ceramic Tile
- Vinyl
Bedrooms and Bathrooms
- 4 Bedrooms
- Dual Sinks
- Shower Only
Laundry
- Dryer
- Washer
Partially Finished Basement
- Walk-Out Basement
- Sump Pump
- Basement Windows
Outdoor Features
- Deck
- Patio
- Porch
Schools
- Campbell Elementary School
- Goodrich Middle School
- Lincoln North Star High School
Utilities
- Whole House Fan
- Forced Air Heating and Cooling System
- Heating System Uses Gas
- Water Softener
- Fiber Optics Available
- Phone Available
- Cable TV Available
Community Details
- Association fees include common area maintenance
- Bicentennial Estates Subdivision
Listing and Financial Details
- Assessor Parcel Number 1101436011000
Map
Home Values in the Area
Average Home Value in this Area
Property History
| Date | Event | Price | Change | Sq Ft Price |
|---|---|---|---|---|
| 10/10/2024 10/10/24 | Sold | $345,000 | -4.2% | $130 / Sq Ft |
| 09/03/2024 09/03/24 | Pending | -- | -- | -- |
| 08/28/2024 08/28/24 | For Sale | $360,000 | +36.4% | $136 / Sq Ft |
| 06/25/2019 06/25/19 | Sold | $264,000 | -0.4% | $97 / Sq Ft |
| 05/19/2019 05/19/19 | Pending | -- | -- | -- |
| 05/16/2019 05/16/19 | Price Changed | $265,000 | -3.6% | $97 / Sq Ft |
| 05/10/2019 05/10/19 | Price Changed | $274,900 | -1.8% | $101 / Sq Ft |
| 04/22/2019 04/22/19 | Price Changed | $279,900 | -1.8% | $103 / Sq Ft |
| 04/09/2019 04/09/19 | For Sale | $284,900 | -- | $104 / Sq Ft |
Tax History
| Year | Tax Paid | Tax Assessment Tax Assessment Total Assessment is a certain percentage of the fair market value that is determined by local assessors to be the total taxable value of land and additions on the property. | Land | Improvement |
|---|---|---|---|---|
| 2024 | $5,476 | $326,600 | $69,000 | $257,600 |
| 2023 | $5,476 | $326,700 | $63,300 | $263,400 |
| 2022 | $5,341 | $268,000 | $49,500 | $218,500 |
| 2021 | $5,053 | $268,000 | $49,500 | $218,500 |
| 2020 | $4,595 | $240,500 | $49,500 | $191,000 |
| 2019 | $4,596 | $240,500 | $49,500 | $191,000 |
Mortgage History
| Date | Status | Loan Amount | Loan Type |
|---|---|---|---|
| Open | $326,550 | New Conventional | |
| Previous Owner | $24,400 | New Conventional | |
| Previous Owner | $143,200 | New Conventional | |
| Previous Owner | $145,000 | Stand Alone Refi Refinance Of Original Loan | |
| Previous Owner | $32,500 | Credit Line Revolving | |
| Previous Owner | $147,000 | Unknown |
Deed History
| Date | Type | Sale Price | Title Company |
|---|---|---|---|
| Warranty Deed | $345,000 | Home Services Title | |
| Deed | $264,000 | Homeservices Title | |
| Interfamily Deed Transfer | -- | None Available | |
| Interfamily Deed Transfer | -- | Utc | |
| Interfamily Deed Transfer | -- | None Available | |
| Interfamily Deed Transfer | -- | None Available | |
| Survivorship Deed | $212,000 | -- | |
| Interfamily Deed Transfer | -- | -- |
Similar Homes in Lincoln, NE
Source: Great Plains Regional MLS
MLS Number: 22422029
APN: 11-01-436-011-000
- 5019 Valley Forge Rd
- 5020 N 20th St
- 2425 Folkways Blvd Unit 338
- 5001 Bunker Hill Rd
- 5380 Mission Ln
- 1863 Folkways Blvd
- 4809 N 20th St
- 2024 Independence Dr
- 6942 Claystone Dr
- 5428 Enterprise Dr Unit L908
- 2210 Atwood Ln
- 1620 Old Glory Rd
- 1533 Morton St
- 2330 Atwood Cir
- 5814 Enterprise Dr Unit G720
- 5824 N 20th St
- 4149 N 20th St
- 2411 Northline Ct
- 4301 Bel Ridge Dr
- 2115 Colorado Dr
