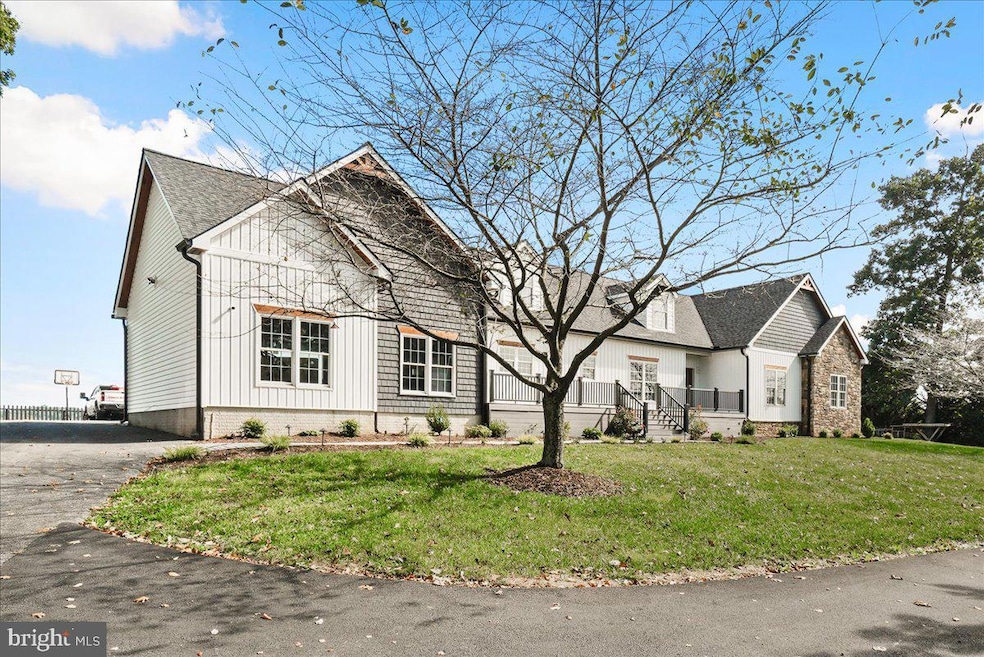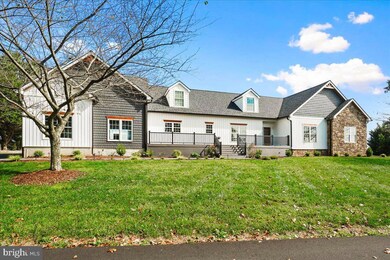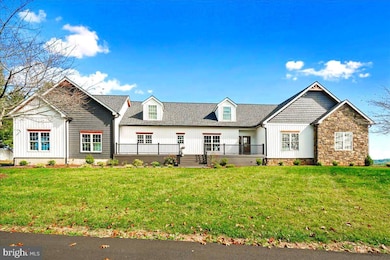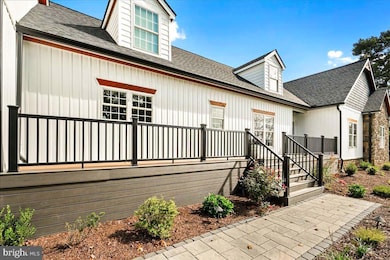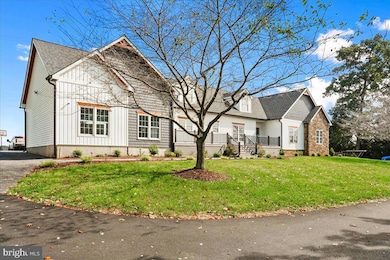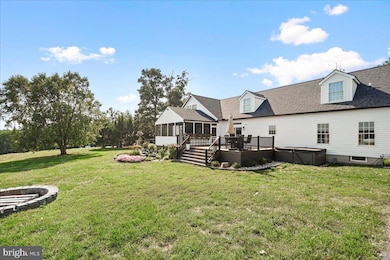
5131 Woodville Rd Mount Airy, MD 21771
Highlights
- 1.91 Acre Lot
- Cape Cod Architecture
- Den
- New Market Elementary School Rated A-
- No HOA
- 4 Garage Spaces | 2 Attached and 2 Detached
About This Home
As of February 2025Welcome to "Rise-n-Shine Estate" located at 5131 Woodville Road in picturesque Mt. Airy, MD—an extraordinary property offering over 6,000 sq. ft. of light-filled contemporary living space across three levels. WE ARE ACTIVE .....
This home combines modern luxury with tranquil countryside views, featuring front porch, an open floor plan, custom molding & millwork, architectural wood trim touches on exterior, gourmet kitchen with Cafe brand appliances, and breathtaking views. Enjoy spectacular sunrises and views of rolling farmland.
The home is freshly painted throughout. The main level includes formal living & dining rooms featuring double tray ceilings, a gourmet kitchen featuring quartz countertops, ceramic glazed mosaic backsplash, custom cabinets and upscale appliances. Walk-in pantry with custom shelving, sliding glass door to the rear deck and a huge family/gathering room with sliding glass door to screened-in 4 season porch.
The upper level features a luxurious Owner’s Suite with a spa-like en-suite bathroom, plus two additional bedrooms and a full bath and lots of closet space.
Prepare to be wowed by the luxurious lower level with a separate daylight entrance. So many potential options - perfect for generational living. The lower level has a full and modern kitchen, dining area, family room with custom built-ins and two additional rooms and a full bath.
Numerous outdoor amenities - enjoy the expansive 24 x 20 deck, a cozy covered & screened four-season room with attached bar top, situated on nearly 2 acres of beautifully landscaped grounds, including a hot tub, koi pond & fire pit. The estate also offers a 36 x 40 pole barn with electricity and a separate office building. Ideally suited for a home business, car enthusiast or hobbyist.
This home is a must-see, offering the perfect balance of elegance, comfort, and outdoor living. Don’t miss the opportunity to experience "Rise-n-Shine Estate."
Home Details
Home Type
- Single Family
Est. Annual Taxes
- $9,596
Year Built
- Built in 2006 | Remodeled in 2024
Lot Details
- 1.91 Acre Lot
- Property is in excellent condition
Parking
- 4 Garage Spaces | 2 Attached and 2 Detached
- Rear-Facing Garage
- Driveway
Home Design
- Cape Cod Architecture
- Colonial Architecture
- Rambler Architecture
- Traditional Architecture
- Stone Siding
- Vinyl Siding
Interior Spaces
- Property has 3 Levels
- Family Room
- Living Room
- Dining Room
- Den
- Finished Basement
- Exterior Basement Entry
- Laundry Room
Bedrooms and Bathrooms
Schools
- Linganore High School
Utilities
- Central Heating and Cooling System
- Heat Pump System
- Heating System Powered By Owned Propane
- Well
- Propane Water Heater
- On Site Septic
Community Details
- No Home Owners Association
Listing and Financial Details
- Assessor Parcel Number 1118377527
Map
Home Values in the Area
Average Home Value in this Area
Property History
| Date | Event | Price | Change | Sq Ft Price |
|---|---|---|---|---|
| 02/28/2025 02/28/25 | Sold | $1,014,000 | -5.2% | $161 / Sq Ft |
| 01/31/2025 01/31/25 | Pending | -- | -- | -- |
| 12/30/2024 12/30/24 | Price Changed | $1,070,000 | -2.7% | $170 / Sq Ft |
| 11/06/2024 11/06/24 | Price Changed | $1,100,000 | -8.3% | $175 / Sq Ft |
| 09/30/2024 09/30/24 | For Sale | $1,200,000 | +34.4% | $190 / Sq Ft |
| 11/04/2022 11/04/22 | Sold | $893,000 | -1.1% | $199 / Sq Ft |
| 10/01/2022 10/01/22 | For Sale | $903,000 | 0.0% | $201 / Sq Ft |
| 08/26/2022 08/26/22 | Pending | -- | -- | -- |
| 08/26/2022 08/26/22 | Price Changed | $903,000 | +0.4% | $201 / Sq Ft |
| 08/22/2022 08/22/22 | Price Changed | $899,000 | -5.3% | $200 / Sq Ft |
| 08/18/2022 08/18/22 | For Sale | $949,000 | +39.6% | $212 / Sq Ft |
| 02/18/2021 02/18/21 | Sold | $680,000 | +0.7% | $170 / Sq Ft |
| 01/03/2021 01/03/21 | Pending | -- | -- | -- |
| 12/28/2020 12/28/20 | Price Changed | $675,000 | -3.6% | $169 / Sq Ft |
| 11/19/2020 11/19/20 | Price Changed | $699,999 | -3.4% | $175 / Sq Ft |
| 11/05/2020 11/05/20 | For Sale | $725,000 | -- | $181 / Sq Ft |
Tax History
| Year | Tax Paid | Tax Assessment Tax Assessment Total Assessment is a certain percentage of the fair market value that is determined by local assessors to be the total taxable value of land and additions on the property. | Land | Improvement |
|---|---|---|---|---|
| 2024 | $10,502 | $863,300 | $147,700 | $715,600 |
| 2023 | $9,684 | $818,733 | $0 | $0 |
| 2022 | $9,079 | $774,167 | $0 | $0 |
| 2021 | $8,490 | $729,600 | $112,700 | $616,900 |
| 2020 | $8,495 | $717,333 | $0 | $0 |
| 2019 | $8,277 | $705,067 | $0 | $0 |
| 2018 | $8,120 | $692,800 | $112,700 | $580,100 |
| 2017 | $8,085 | $692,800 | $0 | $0 |
| 2016 | $6,642 | $688,533 | $0 | $0 |
| 2015 | $6,642 | $686,400 | $0 | $0 |
| 2014 | $6,642 | $651,000 | $0 | $0 |
Mortgage History
| Date | Status | Loan Amount | Loan Type |
|---|---|---|---|
| Open | $806,500 | New Conventional | |
| Closed | $806,500 | New Conventional | |
| Previous Owner | $803,700 | New Conventional | |
| Previous Owner | $667,683 | FHA | |
| Previous Owner | $136,095 | FHA | |
| Previous Owner | $511,802 | FHA | |
| Previous Owner | $60,000 | Credit Line Revolving | |
| Previous Owner | $453,000 | Unknown | |
| Previous Owner | $180,000 | Purchase Money Mortgage | |
| Previous Owner | $180,000 | Purchase Money Mortgage |
Deed History
| Date | Type | Sale Price | Title Company |
|---|---|---|---|
| Deed | $1,014,000 | None Listed On Document | |
| Deed | $1,014,000 | None Listed On Document | |
| Deed | $893,000 | -- | |
| Deed | $680,000 | Legacy Settlement Services | |
| Interfamily Deed Transfer | -- | None Available | |
| Deed | $225,000 | -- | |
| Deed | $225,000 | -- |
Similar Homes in Mount Airy, MD
Source: Bright MLS
MLS Number: MDFR2053884
APN: 18-377527
- 5311 Woodville Rd
- 5005 Westwind Dr N
- 12651 W Oak Dr
- 5510 Woodville Rd
- 5512 Woodville Rd
- 5151C Old Bartholows Rd
- 4802 Cowmans Ct N
- 4701 Cowmans Ct S
- 12623 W Oak Dr
- 5164 Almeria Ct
- 5797 Western View Place
- 12797 Roughton Dr
- 4503 Bartholows Rd
- 1012 Park Ridge Dr
- 0 Jesse Smith Rd Unit MDFR2054962
- 5807 Western View Place
- 12730 Knoll Rd
- 5835 Woodville Rd
- 4217 Bill Moxley Rd
- 12350A Sherwood Forest Dr
