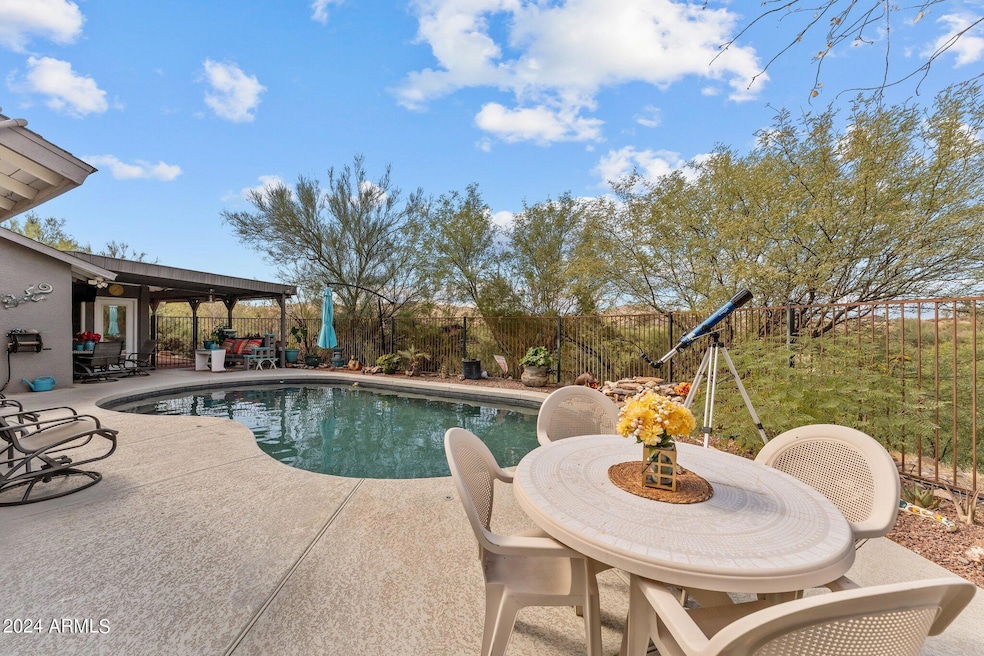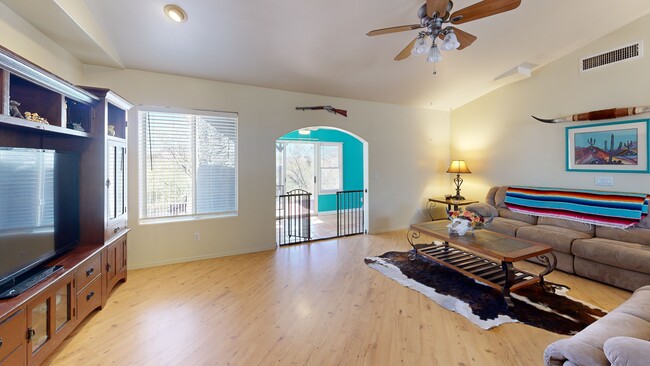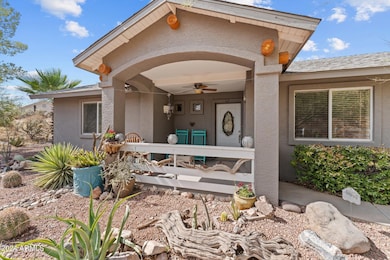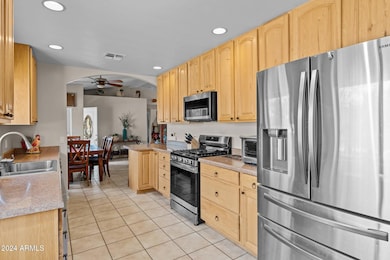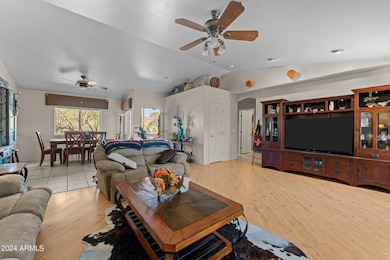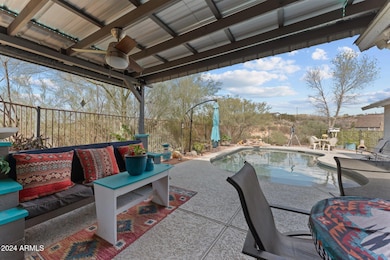
51312 N Mockingbird Trail Wickenburg, AZ 85390
Estimated payment $2,784/month
Highlights
- Horses Allowed On Property
- Mountain View
- Corner Lot
- Heated Pool
- Vaulted Ceiling
- No HOA
About This Home
MOTIVATED SELLER! Welcome to your dream desert oasis! Nestled on a spacious 1-acre lot with stunning views of Wickenburg's picturesque landscape, this beautifully maintained 3-bedroom, 2-bath home offers the perfect blend of Southwestern charm and modern comfort. Step inside to an open and inviting floor plan that flows effortlessly from room to room. The bright and airy kitchen features updated appliances, ample counter space, and warm tones that make it a chef's delight. Arched doorways, Saltillo tile, and rich wood laminate floors lend a cozy, authentic Southwestern ambiance to the entire home. Outdoors, enjoy the serenity of your private paradise. Relax on the expansive patios, take a dip in the solar-heated pool, or explore the beautifully landscaped grounds. Short ride to BLM on toys and horses!! Raised bed gardens are planted and should be ready for harvest! This property is perfect for animal lovers hobbyists alike, with plenty of space for horses, a chicken coop, and even a storage shed for your tools and toys. Whether you're seeking a peaceful retreat or a space to entertain, this Wickenburg gem has it all. Don't miss out on the opportunity to experience desert living at its finest!
Home Details
Home Type
- Single Family
Est. Annual Taxes
- $1,597
Year Built
- Built in 2000
Lot Details
- 1.08 Acre Lot
- Desert faces the front and back of the property
- Wrought Iron Fence
- Wood Fence
- Wire Fence
- Corner Lot
- Front and Back Yard Sprinklers
- Sprinklers on Timer
Parking
- 2 Car Garage
Home Design
- Wood Frame Construction
- Composition Roof
- Stucco
Interior Spaces
- 1,632 Sq Ft Home
- 1-Story Property
- Vaulted Ceiling
- Ceiling Fan
- Double Pane Windows
- Vinyl Clad Windows
- Tinted Windows
- Wood Frame Window
- Mountain Views
Kitchen
- Eat-In Kitchen
- Breakfast Bar
- Built-In Microwave
Flooring
- Carpet
- Laminate
- Tile
Bedrooms and Bathrooms
- 3 Bedrooms
- 2 Bathrooms
Pool
- Heated Pool
- Fence Around Pool
- Solar Pool Equipment
Schools
- Hassayampa Elementary School
- Vulture Peak Middle School
- Wickenburg High School
Horse Facilities and Amenities
- Horses Allowed On Property
- Corral
- Tack Room
Utilities
- Refrigerated and Evaporative Cooling System
- Heating System Uses Natural Gas
- High Speed Internet
Additional Features
- No Interior Steps
- Outdoor Storage
Community Details
- No Home Owners Association
- Association fees include no fees
- Metes And Bounds Subdivision
Listing and Financial Details
- Assessor Parcel Number 503-04-086
Map
Home Values in the Area
Average Home Value in this Area
Tax History
| Year | Tax Paid | Tax Assessment Tax Assessment Total Assessment is a certain percentage of the fair market value that is determined by local assessors to be the total taxable value of land and additions on the property. | Land | Improvement |
|---|---|---|---|---|
| 2025 | $1,845 | $24,624 | -- | -- |
| 2024 | $1,597 | $23,452 | -- | -- |
| 2023 | $1,597 | $31,680 | $6,330 | $25,350 |
| 2022 | $1,601 | $25,600 | $5,120 | $20,480 |
| 2021 | $1,576 | $24,420 | $4,880 | $19,540 |
| 2020 | $1,523 | $24,030 | $4,800 | $19,230 |
| 2019 | $1,546 | $20,720 | $4,140 | $16,580 |
| 2018 | $1,542 | $17,500 | $3,500 | $14,000 |
| 2017 | $1,538 | $16,750 | $3,350 | $13,400 |
| 2016 | $1,468 | $20,070 | $4,010 | $16,060 |
| 2015 | $1,375 | $19,170 | $3,830 | $15,340 |
Property History
| Date | Event | Price | Change | Sq Ft Price |
|---|---|---|---|---|
| 04/15/2025 04/15/25 | For Sale | $475,000 | 0.0% | $291 / Sq Ft |
| 04/15/2025 04/15/25 | Off Market | $475,000 | -- | -- |
| 04/13/2025 04/13/25 | Price Changed | $475,000 | -4.8% | $291 / Sq Ft |
| 03/04/2025 03/04/25 | Price Changed | $499,000 | -7.5% | $306 / Sq Ft |
| 10/21/2024 10/21/24 | Price Changed | $539,500 | +1.9% | $331 / Sq Ft |
| 10/21/2024 10/21/24 | For Sale | $529,500 | +125.3% | $324 / Sq Ft |
| 12/16/2013 12/16/13 | Sold | $235,000 | -5.6% | $147 / Sq Ft |
| 11/10/2013 11/10/13 | Pending | -- | -- | -- |
| 09/16/2013 09/16/13 | For Sale | $249,000 | -- | $156 / Sq Ft |
Deed History
| Date | Type | Sale Price | Title Company |
|---|---|---|---|
| Interfamily Deed Transfer | -- | None Available | |
| Warranty Deed | $235,000 | Pioneer Title Agency Inc | |
| Warranty Deed | $190,000 | Transnation Title | |
| Interfamily Deed Transfer | -- | Transnation Title Insurance | |
| Interfamily Deed Transfer | -- | Transnation Title Insurance | |
| Interfamily Deed Transfer | -- | Transnation Title Insurance |
Mortgage History
| Date | Status | Loan Amount | Loan Type |
|---|---|---|---|
| Open | $140,000 | New Conventional | |
| Closed | $60,055 | Adjustable Rate Mortgage/ARM | |
| Closed | $188,000 | New Conventional | |
| Previous Owner | $394,725 | FHA | |
| Previous Owner | $30,000 | Unknown | |
| Previous Owner | $150,000 | Unknown | |
| Previous Owner | $20,363 | Stand Alone Second | |
| Previous Owner | $130,000 | New Conventional | |
| Previous Owner | $25,000 | Credit Line Revolving | |
| Previous Owner | $128,000 | Purchase Money Mortgage |
About the Listing Agent

My name is Sammie Hone, and for the past eight years, I've had the privilege of serving as a real estate agent in the charming town of Wickenburg. I do Residential and Commercial property and would love to help anyone out trying to find their place to call home.
I have an amazing brokerage, Platinum Living Realty, that gives me the tools and support needed to get the job done. Since working with Platinum Living I have won numerous awards such as the Young Professionals 40 under 40, Agent
Sammie's Other Listings
Source: Arizona Regional Multiple Listing Service (ARMLS)
MLS Number: 6773877
APN: 503-04-086
- 51027 N Mockingbird Rd
- 51445 N 299th Ave
- 518XXX Mockingbird Trail
- 51449 Us Highway 60 89 --
- 0 N Mockingbird Rd Unit 5841970
- 895 E Wickenburg Way
- 901 E Wickenburg Way
- 503 S Tegner St Unit 5
- 215 S Howard Ct
- 55 W Pueblo Vista Dr Unit 14
- 0 S Kellis Rd Unit 13 6801177
- 645 Vista Del Rio Ct
- 620 Vista Del Rio Ct
- 605 Vista Ridge Ct
- 620 Vista Ridge Ct
- 0 - -- Unit 6651667
- 52.43 ac Kellis Rd Unit 17
- 269 Sylvan Rd
- 45339 U S Highway 60 89
- 245 N Aztec Trail
