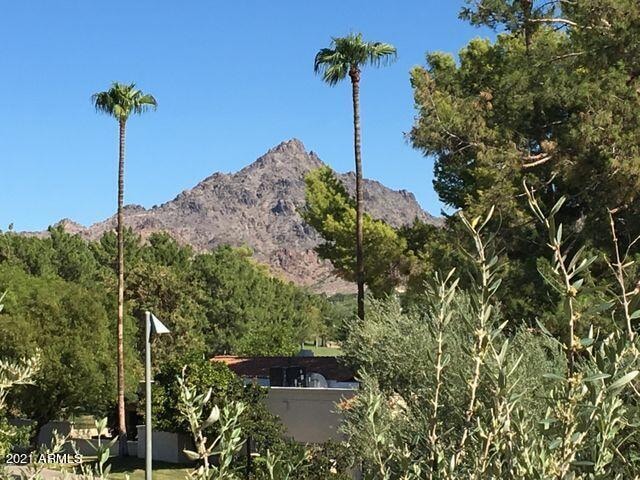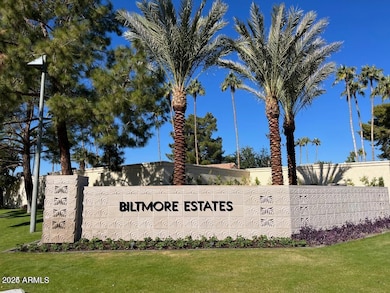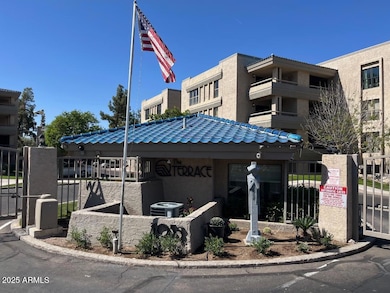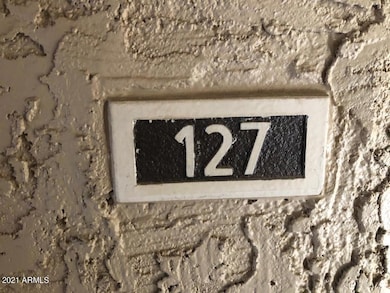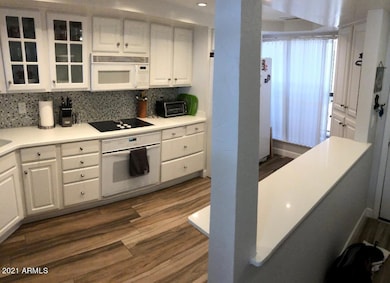
5132 N 31st Way Unit 127 Phoenix, AZ 85016
Camelback East Village NeighborhoodEstimated payment $3,105/month
Highlights
- Golf Course Community
- Fitness Center
- Gated Parking
- Phoenix Coding Academy Rated A
- Unit is on the top floor
- Two Primary Bathrooms
About This Home
REMODELED 2 BR, 2 BA, 1,319 Sq. Ft. Luxury Condo with Mountain Views & Patio Privacy! TWO PRIVATE SUITES! Remodeled Primary BA, with double sinks and Granite. Newer ceramic wood pattern plank flooring, Open Kitchen into Dining and LR areas. Upgraded can-lighting and cabinets. An absolute GEM unlike any other you've seen! Walk out the back gate to Safeway, banks, and all types of dining experience you want! Out the front gate to the lux homes on Biltmore Estates Drive & The Biltmore Resort. 7.5 miles to Airport. Gated. NORTH EXP for LOW A/C costs! H&C water & trash & sewer paid by the HOA. 2 pools, Clubhouse, & Workout Area. 2 Lakes & 2 Golf Courses & Biltmore Resort! Covered Parking in Front! FHA Spot Financing Available! FRONT ENTRANCE & Courtyard BEING REDONE.Pardon the dust. Some Furniture available for purchase with a separate Bill of Sale
Property Details
Home Type
- Condominium
Est. Annual Taxes
- $2,246
Year Built
- Built in 1981
Lot Details
- Two or More Common Walls
- Desert faces the front and back of the property
- Block Wall Fence
HOA Fees
- $814 Monthly HOA Fees
Home Design
- Built-Up Roof
- Block Exterior
- Stucco
Interior Spaces
- 1,319 Sq Ft Home
- 4-Story Property
- Ceiling Fan
- Double Pane Windows
- Tile Flooring
- Mountain Views
Kitchen
- Eat-In Kitchen
- Breakfast Bar
- Built-In Microwave
- Granite Countertops
Bedrooms and Bathrooms
- 2 Bedrooms
- Two Primary Bathrooms
- Primary Bathroom is a Full Bathroom
- 2 Bathrooms
- Dual Vanity Sinks in Primary Bathroom
Parking
- 1 Carport Space
- Gated Parking
- Parking Permit Required
- Assigned Parking
Accessible Home Design
- No Interior Steps
Outdoor Features
- Balcony
- Outdoor Storage
Location
- Unit is on the top floor
- Property is near a bus stop
Schools
- Madison Heights Elementary School
- Madison Park Middle School
- Camelback High School
Utilities
- Cooling Available
- Heating Available
- High Speed Internet
- Cable TV Available
Listing and Financial Details
- Tax Lot 127
- Assessor Parcel Number 164-69-455
Community Details
Overview
- Association fees include roof repair, insurance, sewer, pest control, ground maintenance, street maintenance, trash, water, roof replacement, maintenance exterior
- Biltmore Terrace Association, Phone Number (480) 396-4567
- Abeva Association, Phone Number (602) 955-1003
- Association Phone (602) 955-1003
- Biltmore Terrace Condominiums Subdivision
Amenities
- Clubhouse
- Theater or Screening Room
- Recreation Room
Recreation
- Golf Course Community
- Fitness Center
- Heated Community Pool
- Community Spa
- Bike Trail
Security
- Security Guard
Map
Home Values in the Area
Average Home Value in this Area
Tax History
| Year | Tax Paid | Tax Assessment Tax Assessment Total Assessment is a certain percentage of the fair market value that is determined by local assessors to be the total taxable value of land and additions on the property. | Land | Improvement |
|---|---|---|---|---|
| 2025 | $2,246 | $20,601 | -- | -- |
| 2024 | $2,181 | $19,620 | -- | -- |
| 2023 | $2,181 | $28,080 | $5,610 | $22,470 |
| 2022 | $2,111 | $22,320 | $4,460 | $17,860 |
| 2021 | $2,154 | $20,860 | $4,170 | $16,690 |
| 2020 | $2,119 | $19,110 | $3,820 | $15,290 |
| 2019 | $2,071 | $18,270 | $3,650 | $14,620 |
| 2018 | $2,017 | $17,530 | $3,500 | $14,030 |
| 2017 | $1,914 | $16,900 | $3,380 | $13,520 |
| 2016 | $1,845 | $15,770 | $3,150 | $12,620 |
| 2015 | $1,717 | $15,530 | $3,100 | $12,430 |
Property History
| Date | Event | Price | Change | Sq Ft Price |
|---|---|---|---|---|
| 04/17/2025 04/17/25 | For Sale | $377,000 | +10.9% | $286 / Sq Ft |
| 11/09/2021 11/09/21 | Sold | $340,000 | -3.1% | $258 / Sq Ft |
| 10/11/2021 10/11/21 | Price Changed | $351,000 | -5.1% | $266 / Sq Ft |
| 09/20/2021 09/20/21 | Price Changed | $369,900 | -0.6% | $280 / Sq Ft |
| 08/25/2021 08/25/21 | For Sale | $372,000 | -- | $282 / Sq Ft |
Deed History
| Date | Type | Sale Price | Title Company |
|---|---|---|---|
| Warranty Deed | $340,000 | Premier Title Agency | |
| Interfamily Deed Transfer | -- | None Available | |
| Warranty Deed | $209,000 | Fidelity Natl Title Agency I | |
| Interfamily Deed Transfer | -- | None Available | |
| Interfamily Deed Transfer | -- | Russ Lyon Title Llc | |
| Warranty Deed | $300,000 | First American Title Ins Co |
Mortgage History
| Date | Status | Loan Amount | Loan Type |
|---|---|---|---|
| Previous Owner | $167,200 | New Conventional | |
| Previous Owner | $90,000 | Credit Line Revolving | |
| Previous Owner | $45,000 | Stand Alone Second | |
| Previous Owner | $240,000 | Stand Alone First |
Similar Homes in the area
Source: Arizona Regional Multiple Listing Service (ARMLS)
MLS Number: 6839713
APN: 164-69-455
- 5132 N 31st Way Unit 123
- 5132 N 31st Way Unit 127
- 5132 N 31st Way Unit 144
- 5132 N 31st Way Unit 134
- 5132 N 31st Way Unit 114
- 5122 N 31st Way Unit 238
- 5122 N 31st Way Unit 244
- 5122 N 31st Way Unit 227
- 5136 N 31st Place Unit 614
- 5136 N 31st Place Unit 648
- 5136 N 31st Place Unit 612
- 5136 N 31st Place Unit 626
- 5124 N 31st Place Unit 512
- 5124 N 31st Place Unit 522
- 5124 N 31st Place Unit 534
- 5124 N 31st Place Unit 524
- 5110 N 31st Way Unit 345
- 5102 N 31st Place Unit 436
- 5102 N 31st Place Unit 422
- 5104 N 32nd St Unit 105
