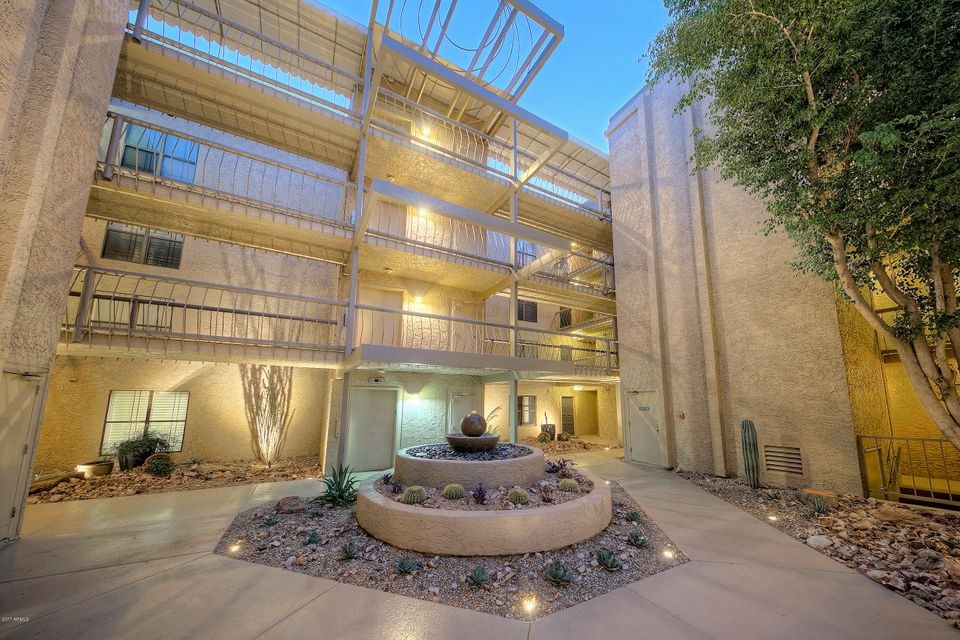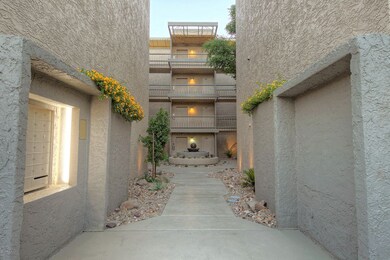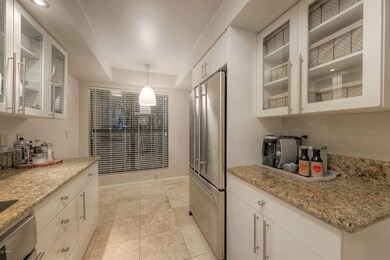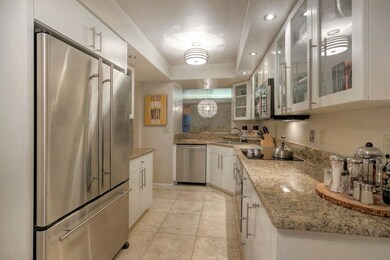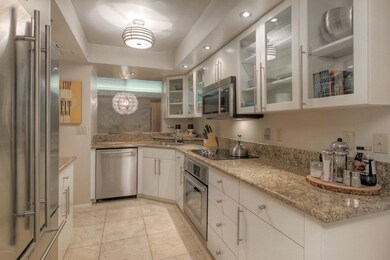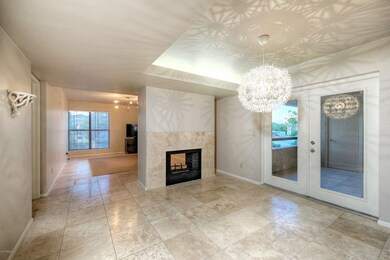
5132 N 31st Way Unit 147 Phoenix, AZ 85016
Camelback East Village NeighborhoodHighlights
- Golf Course Community
- Fitness Center
- Heated Spa
- Phoenix Coding Academy Rated A
- Gated with Attendant
- Gated Parking
About This Home
As of April 2025PENTHOUSE condo in Biltmore Terrace with gorgeous North and East views of Piestewa Peak and Camelback Mtn.! Wonderful opportunity to own in the famed Biltmore in a quiet, lake front, golf course community with two pools, gym, community room and private guarded gated entrance. This 4th floor spacious 2 bed / 2 bath split plan is beautifully laid out and has upgraded interiors with travertine floors, granite kitchen counters, stainless steel appliances. Eat-in kitchen plus formal dining and bar area, dual-sided fireplace. Lots of space to create a lovely living experience! Walk-in closet master w/ dual vanity. Two closets in second bedroom. Outdoor storage on patio. Washer/dryer included! Ideal location very close to Biltmore Fashion Park,luxury shopping, fine dining and entertainment!
Last Buyer's Agent
Aaron Carter
HomeSmart License #BR646960000

Property Details
Home Type
- Condominium
Est. Annual Taxes
- $2,106
Year Built
- Built in 1981
Lot Details
- Desert faces the front of the property
- Block Wall Fence
HOA Fees
- $334 Monthly HOA Fees
Property Views
- City Lights
- Mountain
Home Design
- Contemporary Architecture
- Brick Exterior Construction
- Built-Up Roof
- Stucco
Interior Spaces
- 1,319 Sq Ft Home
- 1-Story Property
- Wet Bar
- Furnished
- Ceiling Fan
- Two Way Fireplace
- Living Room with Fireplace
- 2 Fireplaces
Kitchen
- Eat-In Kitchen
- Dishwasher
- Granite Countertops
Flooring
- Stone
- Tile
Bedrooms and Bathrooms
- 2 Bedrooms
- Walk-In Closet
- 2 Bathrooms
- Dual Vanity Sinks in Primary Bathroom
Laundry
- Laundry in unit
- Stacked Washer and Dryer
Parking
- 1 Carport Space
- Gated Parking
- Assigned Parking
Pool
- Heated Spa
- Heated Pool
- Fence Around Pool
Outdoor Features
- Balcony
- Covered patio or porch
Schools
- Madison #1 Middle School
- Camelback High School
Utilities
- Refrigerated Cooling System
- Heating Available
- Cable TV Available
Additional Features
- No Interior Steps
- Property is near a bus stop
Listing and Financial Details
- Tax Lot 147
- Assessor Parcel Number 164-69-550
Community Details
Overview
- Ogden & Co. Association, Phone Number (480) 396-4567
- Abeva Association, Phone Number (602) 955-1003
- Association Phone (602) 955-1003
- High-Rise Condominium
- Built by Scurr Messinger
- Biltmore Terrace Condominiums Subdivision
- Community Lake
Amenities
- Clubhouse
- Theater or Screening Room
- Recreation Room
Recreation
- Golf Course Community
- Fitness Center
- Heated Community Pool
- Community Spa
- Bike Trail
Security
- Gated with Attendant
Map
Home Values in the Area
Average Home Value in this Area
Property History
| Date | Event | Price | Change | Sq Ft Price |
|---|---|---|---|---|
| 04/26/2025 04/26/25 | Price Changed | $375,000 | 0.0% | $284 / Sq Ft |
| 04/26/2025 04/26/25 | For Sale | $375,000 | +5.6% | $284 / Sq Ft |
| 04/25/2025 04/25/25 | Sold | $355,000 | 0.0% | $269 / Sq Ft |
| 03/25/2025 03/25/25 | Pending | -- | -- | -- |
| 03/20/2025 03/20/25 | Price Changed | $355,000 | -2.7% | $269 / Sq Ft |
| 02/14/2025 02/14/25 | Price Changed | $365,000 | -1.1% | $277 / Sq Ft |
| 01/10/2025 01/10/25 | For Sale | $369,000 | 0.0% | $280 / Sq Ft |
| 02/15/2024 02/15/24 | Rented | $2,200 | 0.0% | -- |
| 01/30/2024 01/30/24 | Under Contract | -- | -- | -- |
| 01/25/2024 01/25/24 | Price Changed | $2,200 | -4.3% | $2 / Sq Ft |
| 01/17/2024 01/17/24 | For Rent | $2,300 | +4.5% | -- |
| 12/26/2022 12/26/22 | Rented | $2,200 | -4.3% | -- |
| 12/04/2022 12/04/22 | Under Contract | -- | -- | -- |
| 10/27/2022 10/27/22 | Price Changed | $2,300 | -9.8% | $2 / Sq Ft |
| 10/13/2022 10/13/22 | Price Changed | $2,550 | -5.6% | $2 / Sq Ft |
| 09/30/2022 09/30/22 | For Rent | $2,700 | 0.0% | -- |
| 12/07/2021 12/07/21 | Sold | $325,000 | -3.0% | $246 / Sq Ft |
| 12/01/2021 12/01/21 | Price Changed | $335,000 | 0.0% | $254 / Sq Ft |
| 10/27/2021 10/27/21 | For Sale | $335,000 | 0.0% | $254 / Sq Ft |
| 10/27/2021 10/27/21 | Price Changed | $335,000 | 0.0% | $254 / Sq Ft |
| 10/24/2021 10/24/21 | Pending | -- | -- | -- |
| 09/16/2021 09/16/21 | Price Changed | $335,000 | -6.9% | $254 / Sq Ft |
| 09/05/2021 09/05/21 | Price Changed | $360,000 | -4.0% | $273 / Sq Ft |
| 08/20/2021 08/20/21 | Price Changed | $375,000 | -5.1% | $284 / Sq Ft |
| 08/14/2021 08/14/21 | For Sale | $395,000 | +37.6% | $299 / Sq Ft |
| 09/27/2017 09/27/17 | Sold | $287,000 | -1.0% | $218 / Sq Ft |
| 08/20/2017 08/20/17 | Pending | -- | -- | -- |
| 08/11/2017 08/11/17 | For Sale | $289,900 | +11.5% | $220 / Sq Ft |
| 04/19/2013 04/19/13 | Sold | $260,000 | -3.7% | $197 / Sq Ft |
| 02/21/2013 02/21/13 | Pending | -- | -- | -- |
| 01/04/2013 01/04/13 | For Sale | $270,000 | -- | $205 / Sq Ft |
Tax History
| Year | Tax Paid | Tax Assessment Tax Assessment Total Assessment is a certain percentage of the fair market value that is determined by local assessors to be the total taxable value of land and additions on the property. | Land | Improvement |
|---|---|---|---|---|
| 2025 | $1,990 | $20,601 | -- | -- |
| 2024 | $2,181 | $19,620 | -- | -- |
| 2023 | $2,181 | $28,080 | $5,610 | $22,470 |
| 2022 | $2,111 | $22,320 | $4,460 | $17,860 |
| 2021 | $2,154 | $20,860 | $4,170 | $16,690 |
| 2020 | $2,119 | $19,110 | $3,820 | $15,290 |
| 2019 | $2,071 | $18,270 | $3,650 | $14,620 |
| 2018 | $2,017 | $17,530 | $3,500 | $14,030 |
| 2017 | $2,181 | $16,900 | $3,380 | $13,520 |
| 2016 | $2,106 | $15,770 | $3,150 | $12,620 |
| 2015 | $1,956 | $15,530 | $3,100 | $12,430 |
Mortgage History
| Date | Status | Loan Amount | Loan Type |
|---|---|---|---|
| Open | $308,750 | New Conventional | |
| Previous Owner | $223,900 | New Conventional | |
| Previous Owner | $229,600 | New Conventional |
Deed History
| Date | Type | Sale Price | Title Company |
|---|---|---|---|
| Warranty Deed | $325,000 | First American Title Ins Co | |
| Warranty Deed | $267,000 | Old Republic Title Agency | |
| Cash Sale Deed | $260,000 | Grand Canyon Title Agency In | |
| Interfamily Deed Transfer | -- | None Available | |
| Warranty Deed | -- | Stewart Title & Trust Of Pho | |
| Cash Sale Deed | $172,500 | Stewart Title & Trust | |
| Interfamily Deed Transfer | -- | Ati Title Company | |
| Interfamily Deed Transfer | -- | Ati Title Company | |
| Interfamily Deed Transfer | -- | -- |
Similar Homes in the area
Source: Arizona Regional Multiple Listing Service (ARMLS)
MLS Number: 5645331
APN: 164-69-550
- 5132 N 31st Way Unit 123
- 5132 N 31st Way Unit 127
- 5132 N 31st Way Unit 147
- 5132 N 31st Way Unit 134
- 5132 N 31st Way Unit 114
- 5122 N 31st Way Unit 238
- 5122 N 31st Way Unit 244
- 5122 N 31st Way Unit 227
- 5136 N 31st Place Unit 614
- 5136 N 31st Place Unit 648
- 5136 N 31st Place Unit 612
- 5136 N 31st Place Unit 626
- 5124 N 31st Place Unit 512
- 5124 N 31st Place Unit 522
- 5124 N 31st Place Unit 534
- 5124 N 31st Place Unit 524
- 5110 N 31st Way Unit 345
- 5102 N 31st Place Unit 432
- 5102 N 31st Place Unit 436
- 5102 N 31st Place Unit 422
