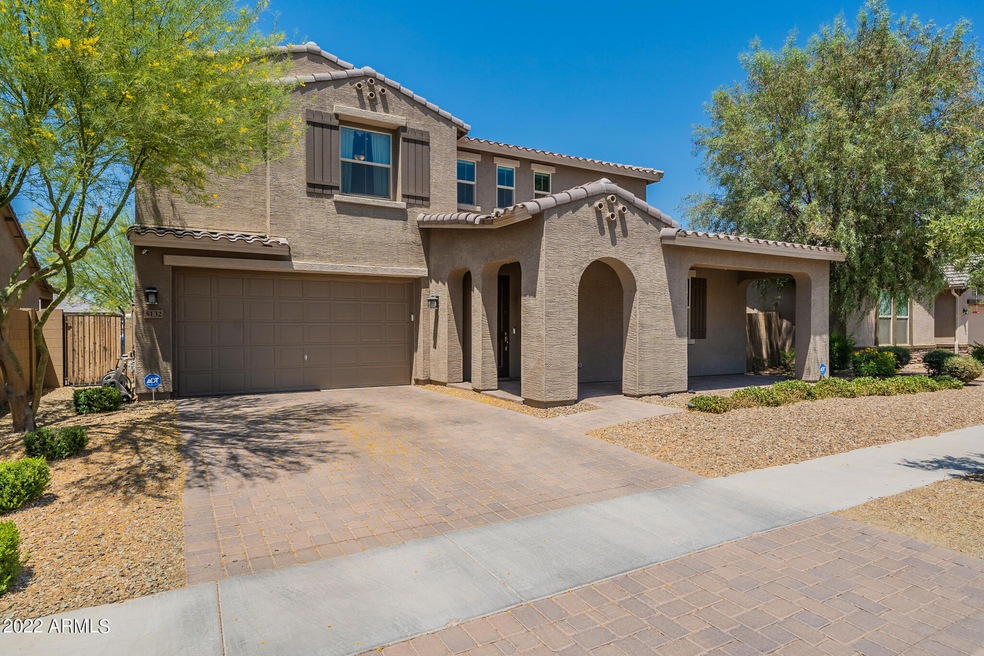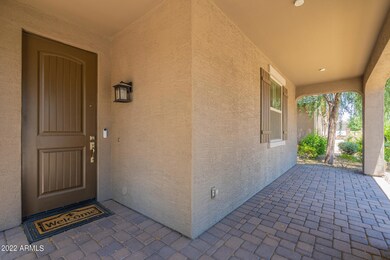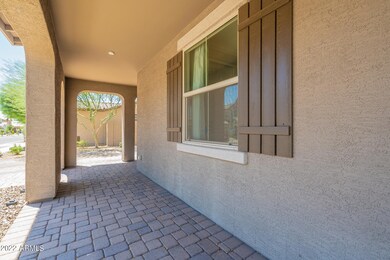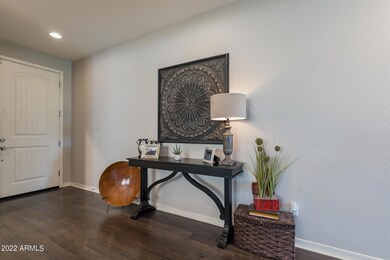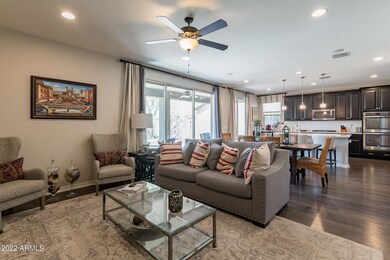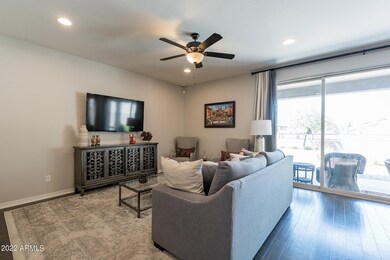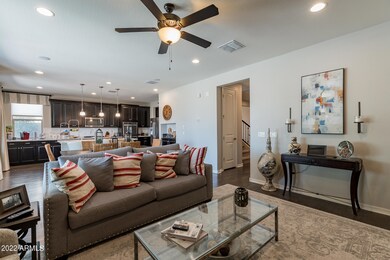
5132 W Lydia Ln Phoenix, AZ 85339
Laveen NeighborhoodHighlights
- Contemporary Architecture
- Granite Countertops
- Double Pane Windows
- Phoenix Coding Academy Rated A
- Eat-In Kitchen
- Dual Vanity Sinks in Primary Bathroom
About This Home
As of April 2025June Skies in Laveen Original Owners, FORMER Kinkade model over 140k in upgrades! This two-story home features 5 bedrooms and 4 full baths, plenty of room for your needs. The home sits on large, fully landscaped home site, close to playground and walking paths. The Kinkade has a spacious open floor plan including large gourmet eat in kitchen, Formal Dining room, Surround throughout except in the Bedrooms. Bedroom on 1st floor w/full bath, upstairs loft. The feature list includes wood laminate floors, slab granite countertop, stainless steel appliances, Programmable thermostat. 12-foot multi slide glass door in Great Room, designer wall treatments, custom subway tile kitchen backsplash, ceiling fans and much more. Backyard gate leads to walking and biking trail, no homes behind you. Less than 2 miles from the I 202 Expansion, plenty of shopping, restaurants and coming soon Harkins Theatre. Private showing call me
Home Details
Home Type
- Single Family
Est. Annual Taxes
- $3,268
Year Built
- Built in 2017
Lot Details
- 7,200 Sq Ft Lot
- Block Wall Fence
- Artificial Turf
HOA Fees
- $82 Monthly HOA Fees
Parking
- 3 Car Garage
Home Design
- Contemporary Architecture
- Wood Frame Construction
- Tile Roof
- Stucco
Interior Spaces
- 2,896 Sq Ft Home
- 2-Story Property
- Ceiling height of 9 feet or more
- Ceiling Fan
- Double Pane Windows
- ENERGY STAR Qualified Windows with Low Emissivity
- Vinyl Clad Windows
- Washer and Dryer Hookup
Kitchen
- Eat-In Kitchen
- Gas Cooktop
- Built-In Microwave
- Granite Countertops
Flooring
- Carpet
- Laminate
- Tile
Bedrooms and Bathrooms
- 5 Bedrooms
- Primary Bathroom is a Full Bathroom
- 4 Bathrooms
- Dual Vanity Sinks in Primary Bathroom
- Bathtub With Separate Shower Stall
Schools
- Laveen Elementary School
- Vista Del Sur Accelerated Middle School
- Cesar Chavez High School
Utilities
- Cooling Available
- Heating System Uses Natural Gas
- Water Softener
- High Speed Internet
Listing and Financial Details
- Tax Lot 146
- Assessor Parcel Number 104-79-417
Community Details
Overview
- Association fees include ground maintenance
- Brown Prop Mgmt Association, Phone Number (602) 957-9191
- Built by BEAZER HOMES
- June Skies Subdivision
Recreation
- Community Playground
- Bike Trail
Map
Home Values in the Area
Average Home Value in this Area
Property History
| Date | Event | Price | Change | Sq Ft Price |
|---|---|---|---|---|
| 04/25/2025 04/25/25 | Sold | $510,000 | 0.0% | $176 / Sq Ft |
| 04/03/2025 04/03/25 | Pending | -- | -- | -- |
| 03/28/2025 03/28/25 | For Sale | $510,000 | -12.8% | $176 / Sq Ft |
| 06/30/2022 06/30/22 | Sold | $585,000 | 0.0% | $202 / Sq Ft |
| 05/29/2022 05/29/22 | Pending | -- | -- | -- |
| 05/22/2022 05/22/22 | For Sale | $585,000 | +56.0% | $202 / Sq Ft |
| 07/02/2019 07/02/19 | Sold | $375,000 | -6.2% | $132 / Sq Ft |
| 05/21/2019 05/21/19 | Pending | -- | -- | -- |
| 05/11/2019 05/11/19 | For Sale | $399,900 | -- | $141 / Sq Ft |
Tax History
| Year | Tax Paid | Tax Assessment Tax Assessment Total Assessment is a certain percentage of the fair market value that is determined by local assessors to be the total taxable value of land and additions on the property. | Land | Improvement |
|---|---|---|---|---|
| 2025 | $3,407 | $24,509 | -- | -- |
| 2024 | $3,343 | $23,342 | -- | -- |
| 2023 | $3,343 | $39,800 | $7,960 | $31,840 |
| 2022 | $3,243 | $29,370 | $5,870 | $23,500 |
| 2021 | $3,268 | $28,650 | $5,730 | $22,920 |
| 2020 | $3,181 | $27,520 | $5,500 | $22,020 |
| 2019 | $3,517 | $25,500 | $5,100 | $20,400 |
| 2017 | $6 | $29 | $29 | $0 |
Mortgage History
| Date | Status | Loan Amount | Loan Type |
|---|---|---|---|
| Open | $435,000 | VA | |
| Previous Owner | $363,750 | New Conventional |
Deed History
| Date | Type | Sale Price | Title Company |
|---|---|---|---|
| Warranty Deed | $585,000 | Equity Title | |
| Special Warranty Deed | $375,000 | First American Title Ins Co | |
| Special Warranty Deed | -- | First American Title Ins Co |
Similar Homes in the area
Source: Arizona Regional Multiple Listing Service (ARMLS)
MLS Number: 6404348
APN: 104-79-417
- 5218 W Lydia Ln
- 6506 S 50th Ln
- 5240 W St Kateri Dr
- 6405 S 50th Ln
- 5211 W Glass Ln
- 5139 W Shumway Farm Rd Unit 1
- 4934 W Apollo Rd
- 5345 W Leodra Ln
- 5415 W Novak Way
- 5211 W Maldonado Rd
- 6409 S 49th Dr
- 4925 W Nancy Ln
- 6928 S 50th Dr Unit 1
- 6709 S 49th Dr
- 4943 W Lynne Ln
- 6618 S 54th Ln
- 5234 W Huntington Dr
- 5313 W Jessica Ln
- 4724 W Lydia Ln
- 4727 W Maldonado Rd
