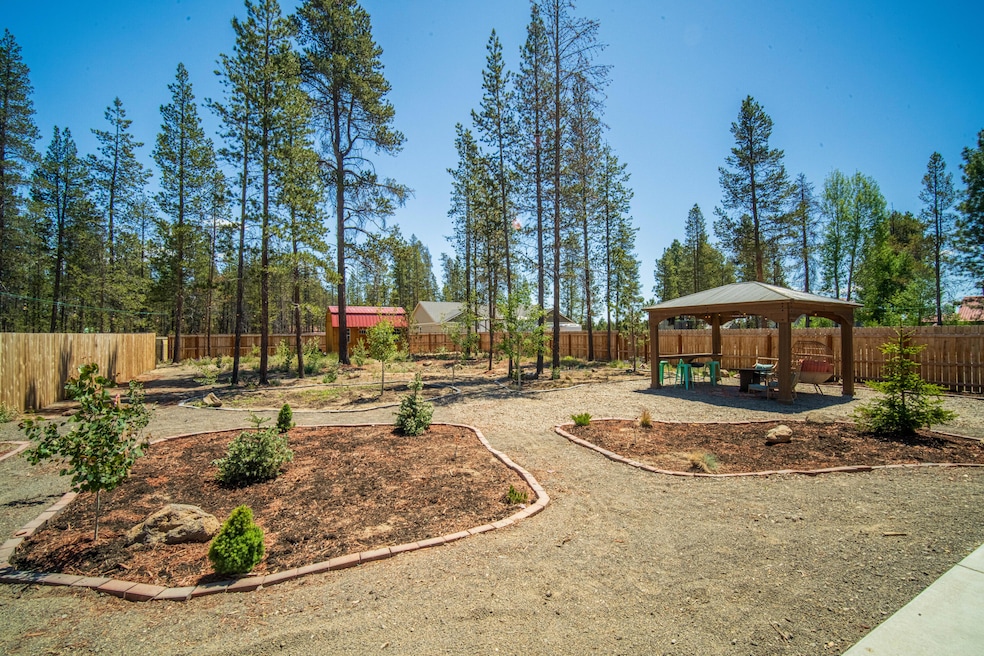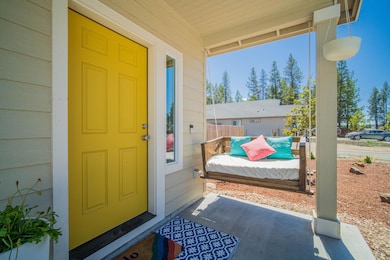
51324 Evans Way La Pine, OR 97739
Estimated payment $2,832/month
Highlights
- No Units Above
- Open Floorplan
- Engineered Wood Flooring
- RV Access or Parking
- Territorial View
- Great Room
About This Home
Motivated seller! Welcome to this stunning 3bed/ 2.5 bath home located in the city limits of La Pine - city water & sewer! Enter into high ceilings and an abundance of light. Moving towards the great room you will pass the half bath. Nine-foot ceilings will greet you in the light & bright great room. Double closet pantry, SS appliances & a kitchen island with raised breakfast bar seating. Upstairs you will find the generously oversized primary suite. Dual sinks in the bath, separate toilet and tub/shower combo. Walk in closet. The second and third bedrooms are joined by the jack and jill bathroom also with separate toilet and tub/shower combo. The backyard is fully fenced & beautifully landscaped. There is a gazebo & a firepit. Enjoy entertaining or just relaxing in this oasis! There is a dog run to the north side of the house and a utility shed towards the back of the property. Located on a paved road and close to schools, shopping and Finley Butte Park
Home Details
Home Type
- Single Family
Est. Annual Taxes
- $3,034
Year Built
- Built in 2021
Lot Details
- 0.3 Acre Lot
- No Common Walls
- No Units Located Below
- Fenced
- Landscaped
- Native Plants
- Level Lot
- Property is zoned RSF, RSF
Parking
- 2 Car Attached Garage
- Garage Door Opener
- Gravel Driveway
- RV Access or Parking
Home Design
- Stem Wall Foundation
- Frame Construction
- Composition Roof
Interior Spaces
- 1,743 Sq Ft Home
- 2-Story Property
- Open Floorplan
- Double Pane Windows
- Vinyl Clad Windows
- Great Room
- Territorial Views
- Laundry Room
Kitchen
- Eat-In Kitchen
- Breakfast Bar
- Oven
- Cooktop
- Microwave
- Dishwasher
- Kitchen Island
- Laminate Countertops
- Disposal
Flooring
- Engineered Wood
- Carpet
- Laminate
Bedrooms and Bathrooms
- 3 Bedrooms
- Walk-In Closet
- Bathtub with Shower
Home Security
- Surveillance System
- Carbon Monoxide Detectors
- Fire and Smoke Detector
Outdoor Features
- Patio
- Fire Pit
- Gazebo
- Shed
Schools
- Lapine Elementary School
- Lapine Middle School
- Lapine Sr High School
Utilities
- Forced Air Heating and Cooling System
- Heat Pump System
- Water Heater
- Phone Available
- Cable TV Available
Listing and Financial Details
- Exclusions: Washer/ Dryer
- Legal Lot and Block PARCEL 1 / 20
- Assessor Parcel Number 152180
Community Details
Overview
- No Home Owners Association
- Built by Alterra - Simplicity by Hayden
- Property is near a preserve or public land
Recreation
- Pickleball Courts
- Community Playground
- Park
Map
Home Values in the Area
Average Home Value in this Area
Tax History
| Year | Tax Paid | Tax Assessment Tax Assessment Total Assessment is a certain percentage of the fair market value that is determined by local assessors to be the total taxable value of land and additions on the property. | Land | Improvement |
|---|---|---|---|---|
| 2024 | $3,106 | $173,590 | -- | -- |
| 2023 | $3,034 | $168,540 | -- | -- |
| 2021 | $724 | $3,141 | -- | -- |
Property History
| Date | Event | Price | Change | Sq Ft Price |
|---|---|---|---|---|
| 12/02/2024 12/02/24 | For Sale | $462,000 | 0.0% | $265 / Sq Ft |
| 11/30/2024 11/30/24 | Off Market | $462,000 | -- | -- |
| 11/14/2024 11/14/24 | Price Changed | $462,000 | -1.5% | $265 / Sq Ft |
| 08/16/2024 08/16/24 | Price Changed | $469,000 | -8.0% | $269 / Sq Ft |
| 08/01/2024 08/01/24 | Price Changed | $509,900 | -2.9% | $293 / Sq Ft |
| 07/11/2024 07/11/24 | Price Changed | $525,000 | -1.9% | $301 / Sq Ft |
| 06/21/2024 06/21/24 | For Sale | $535,000 | +23.0% | $307 / Sq Ft |
| 03/16/2022 03/16/22 | Sold | $435,000 | +1.2% | $250 / Sq Ft |
| 02/05/2022 02/05/22 | Pending | -- | -- | -- |
| 10/07/2021 10/07/21 | For Sale | $429,900 | -- | $247 / Sq Ft |
Similar Homes in La Pine, OR
Source: Southern Oregon MLS
MLS Number: 220185004
APN: 152180
- 51305 Walling Ln
- 0 Walling Ln Unit 3202 220188525
- 16488 Carter Ct
- 16485 Cassidy Dr
- 51305 Evans Way
- 16469 Cassidy Dr
- 51332 Preble Way
- 51393 Apache Tears Ct
- 16491 Betty Dr
- 16429 Heath Dr
- 16448 Riley Dr
- 16632 Landing Ct
- 16626 Landing Ct
- 51395 Preble Way
- 16410 Cassidy Ct
- 16672 Shaw Pine Ct
- 16411 Cassidy Ct
- 16445 Betty Ct
- 16691 Oakridge Place
- 51287 Riley Ln






