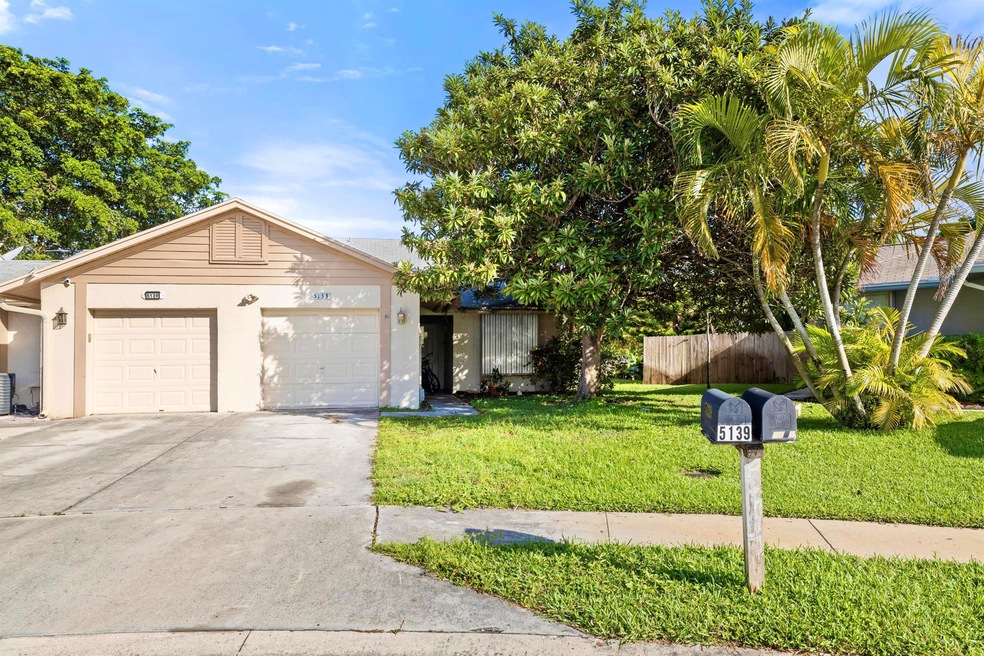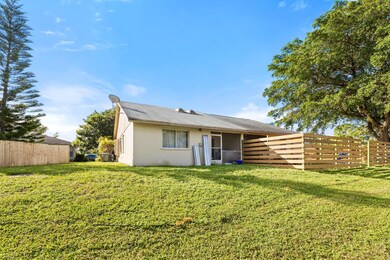
5133 Owls Ct Lake Worth, FL 33463
West Boynton NeighborhoodHighlights
- Vaulted Ceiling
- Garden View
- Tennis Courts
- Christa Mcauliffe Middle School Rated A-
- Community Pool
- Converted Garage
About This Home
As of February 2025Welcome to your dream townhome! This well maintained 3-bedroom, 2-bathroom single-story residence with vaulted ceilings, a garage converted into a fourth bedroom, is nestled on a peaceful cul-de-sac in a sought-after neighborhood. Located in an all-ages community, this home offers easy access to top-rated schools, convenient shopping, and fantastic dining options, making it ideal for anyone looking for a perfect balance of comfort and accessibility. Residents enjoy exclusive amenities, including a refreshing community pool, tennis courts, and a basketball court--perfect for staying active and meeting neighbors. Whether you're a first-time homebuyer, growing family, or investor looking for a great rental investment, this townhome offers a rare opportunity to live in a quiet community.
Townhouse Details
Home Type
- Townhome
Est. Annual Taxes
- $4,419
Year Built
- Built in 1990
Lot Details
- 4,543 Sq Ft Lot
- Fenced
HOA Fees
- $75 Monthly HOA Fees
Parking
- 1 Car Attached Garage
- Converted Garage
- Driveway
Home Design
- Shingle Roof
- Composition Roof
Interior Spaces
- 1,153 Sq Ft Home
- 1-Story Property
- Vaulted Ceiling
- Tile Flooring
- Garden Views
- Washer and Dryer
Kitchen
- Electric Range
- Microwave
- Dishwasher
- Disposal
Bedrooms and Bathrooms
- 3 Bedrooms
- Walk-In Closet
- 2 Full Bathrooms
Outdoor Features
- Patio
Schools
- Park Vista Community High School
Utilities
- Central Heating and Cooling System
- Cable TV Available
Listing and Financial Details
- Assessor Parcel Number 00424511040001640
Community Details
Overview
- Association fees include common areas, pool(s)
- Arbor Glen 2 Subdivision
Recreation
- Tennis Courts
- Community Basketball Court
- Community Pool
Pet Policy
- Pets Allowed
Map
Home Values in the Area
Average Home Value in this Area
Property History
| Date | Event | Price | Change | Sq Ft Price |
|---|---|---|---|---|
| 02/03/2025 02/03/25 | Sold | $345,000 | -1.3% | $299 / Sq Ft |
| 11/27/2024 11/27/24 | For Sale | $349,500 | +173.0% | $303 / Sq Ft |
| 04/13/2014 04/13/14 | Sold | $128,000 | +11.3% | $106 / Sq Ft |
| 03/14/2014 03/14/14 | Pending | -- | -- | -- |
| 10/22/2013 10/22/13 | For Sale | $115,000 | -- | $95 / Sq Ft |
Tax History
| Year | Tax Paid | Tax Assessment Tax Assessment Total Assessment is a certain percentage of the fair market value that is determined by local assessors to be the total taxable value of land and additions on the property. | Land | Improvement |
|---|---|---|---|---|
| 2024 | $4,614 | $246,368 | -- | -- |
| 2023 | $4,419 | $223,971 | $0 | $0 |
| 2022 | $4,133 | $203,610 | $0 | $0 |
| 2021 | $3,535 | $185,100 | $0 | $185,100 |
| 2020 | $3,358 | $206,100 | $0 | $206,100 |
| 2019 | $3,198 | $198,100 | $0 | $198,100 |
| 2018 | $2,835 | $180,080 | $0 | $180,080 |
| 2017 | $2,285 | $114,000 | $0 | $0 |
| 2016 | $2,274 | $105,600 | $0 | $0 |
| 2015 | $2,069 | $96,000 | $0 | $0 |
| 2014 | $1,846 | $83,000 | $0 | $0 |
Mortgage History
| Date | Status | Loan Amount | Loan Type |
|---|---|---|---|
| Open | $250,000 | New Conventional | |
| Closed | $250,000 | New Conventional | |
| Previous Owner | $50,600 | Stand Alone Second | |
| Previous Owner | $202,400 | Fannie Mae Freddie Mac | |
| Previous Owner | $60,000 | Credit Line Revolving | |
| Previous Owner | $128,000 | New Conventional | |
| Previous Owner | $15,463 | Unknown | |
| Previous Owner | $16,000 | Credit Line Revolving | |
| Previous Owner | $109,125 | Unknown | |
| Previous Owner | $91,500 | Unknown | |
| Closed | $32,000 | No Value Available |
Deed History
| Date | Type | Sale Price | Title Company |
|---|---|---|---|
| Warranty Deed | $345,000 | Big Wave Title | |
| Warranty Deed | $345,000 | Big Wave Title | |
| Quit Claim Deed | -- | Attorney | |
| Quit Claim Deed | -- | Attorney | |
| Special Warranty Deed | $125,000 | Attorney | |
| Trustee Deed | -- | Attorney | |
| Interfamily Deed Transfer | -- | None Available | |
| Warranty Deed | $256,000 | Mizner Title & Escrow Inc | |
| Warranty Deed | $163,000 | Dba Commerce Title Company |
Similar Homes in Lake Worth, FL
Source: BeachesMLS
MLS Number: R11035811
APN: 00-42-45-11-04-000-1640
- 7880 Aztec Ct
- 5116 Palm Way
- 5117 Arbor Glen Cir
- 5076 Arbor Glen Cir
- 7493 4th Terrace
- 7954 Canary Island Way
- 5020 Canal Dr
- 5372 Canal Dr
- 5150 Little Beth Dr N
- 5528 Canal Dr
- 4825 Gateway Gardens Dr
- 5307 Steven Rd
- 5100 Little Beth Dr S
- 5330 Steven Rd
- 7464 Estero Dr
- 5626 Parkwalk Cir E
- 8301 S Military Trail
- 5650 Parkwalk Cir E
- 5602 Parkwalk Cir E
- 7252 Stella Ln

