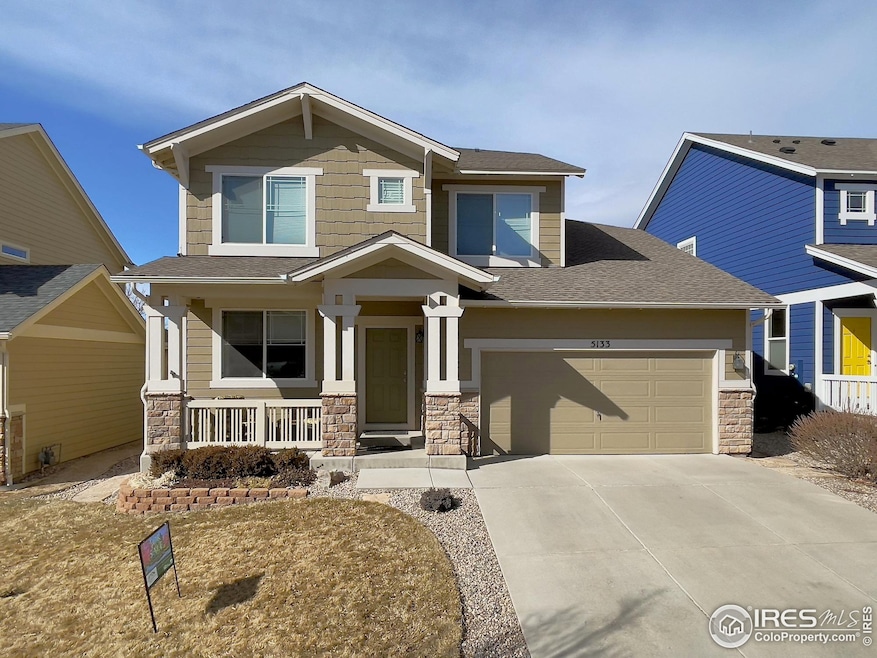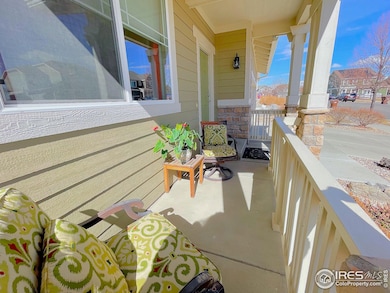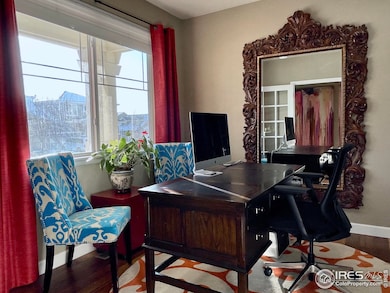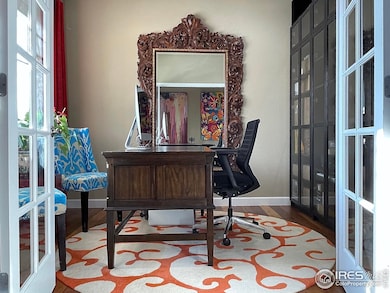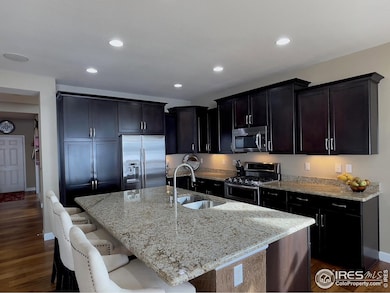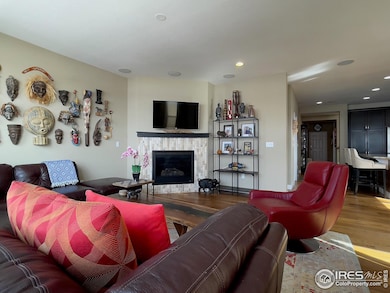
5133 Star Dust Ln Fort Collins, CO 80528
Observatory Village NeighborhoodHighlights
- Open Floorplan
- Mountain View
- Contemporary Architecture
- Zach Elementary School Rated A
- Deck
- 5-minute walk to Stargazer Park
About This Home
As of April 2025Gorgeous 2 story home in the coveted Observatory Village community with mountain views of Longs Peak and the Rockies! Hardwood floors welcome you as soon as you step foot into the entry. Adjacent home office with French doors has a wall of glass door cabinets. The hand-scraped, engineered walnut floors continue into the kitchen & great rm with fireplace and built-in surround sound. The central kitchen island has granite countertops, gas range with double oven and bar stool seating. The eat-in dining area has sliding glass doors, creating a seamless indoor-outdoor flow to a composite decking sitting area. The main level guest bedroom includes full bath, granite countertops and walk-in shower. Upstairs has three bedrooms and 2 full baths including a superb master suite complete with polished stone countertops and under-mount double sinks. Upstairs features a loft that is filled with natural light providing a serene workspace or lounge area. Included upstairs is a whole house fan to cool on shoulder seasons. The mostly above-ground finished basement is a versatile space, featuring another lounge area/family room with dry bar, mini-fridge, built-in surround sound - ideal for hosting gatherings or enjoying a quiet evening at home. The daylight basement also features a large, hardwood floored art studio/workout room/bedroom with double French doors and huge walk-in closet. Living in Observatory Village means you'll have access to several parks, fenced dog park, walking distance to all three schools, a fantastic community pool, and even a neighborhood observatory. This is your place to call home!
Home Details
Home Type
- Single Family
Est. Annual Taxes
- $4,395
Year Built
- Built in 2012
Lot Details
- 4,906 Sq Ft Lot
- East Facing Home
- Southern Exposure
- Partially Fenced Property
- Sloped Lot
- Sprinkler System
HOA Fees
- $90 Monthly HOA Fees
Parking
- 3 Car Attached Garage
- Garage Door Opener
Home Design
- Contemporary Architecture
- Composition Roof
- Composition Shingle
- Stone
Interior Spaces
- 3,625 Sq Ft Home
- 2-Story Property
- Open Floorplan
- Bar Fridge
- Ceiling height of 9 feet or more
- Ceiling Fan
- Double Pane Windows
- Window Treatments
- French Doors
- Great Room with Fireplace
- Family Room
- Home Office
- Loft
- Mountain Views
Kitchen
- Eat-In Kitchen
- Double Oven
- Gas Oven or Range
- Microwave
- Dishwasher
- Kitchen Island
- Disposal
Flooring
- Engineered Wood
- Carpet
Bedrooms and Bathrooms
- 5 Bedrooms
- Main Floor Bedroom
- Walk-In Closet
- Primary bathroom on main floor
- Walk-in Shower
Laundry
- Laundry on main level
- Dryer
- Washer
Basement
- Basement Fills Entire Space Under The House
- Crawl Space
- Natural lighting in basement
Accessible Home Design
- Accessible Entrance
- Low Pile Carpeting
Outdoor Features
- Deck
- Exterior Lighting
Schools
- Zach Elementary School
- Preston Middle School
- Fossil Ridge High School
Utilities
- Humidity Control
- Whole House Fan
- Forced Air Heating and Cooling System
- High Speed Internet
- Cable TV Available
Listing and Financial Details
- Assessor Parcel Number R1651983
Community Details
Overview
- Association fees include common amenities, trash, management, utilities
- Built by Village Homes
- Observatory Village Subdivision
Recreation
- Community Playground
- Park
- Hiking Trails
Map
Home Values in the Area
Average Home Value in this Area
Property History
| Date | Event | Price | Change | Sq Ft Price |
|---|---|---|---|---|
| 04/07/2025 04/07/25 | Sold | $790,000 | +0.3% | $218 / Sq Ft |
| 02/28/2025 02/28/25 | Pending | -- | -- | -- |
| 02/28/2025 02/28/25 | For Sale | $788,000 | 0.0% | $217 / Sq Ft |
| 02/21/2025 02/21/25 | For Sale | $788,000 | +94.2% | $217 / Sq Ft |
| 05/03/2020 05/03/20 | Off Market | $405,808 | -- | -- |
| 10/08/2012 10/08/12 | Sold | $405,808 | +13.7% | $162 / Sq Ft |
| 09/08/2012 09/08/12 | Pending | -- | -- | -- |
| 04/06/2012 04/06/12 | For Sale | $356,890 | -- | $142 / Sq Ft |
Tax History
| Year | Tax Paid | Tax Assessment Tax Assessment Total Assessment is a certain percentage of the fair market value that is determined by local assessors to be the total taxable value of land and additions on the property. | Land | Improvement |
|---|---|---|---|---|
| 2025 | $4,395 | $50,887 | $12,931 | $37,956 |
| 2024 | $4,395 | $50,887 | $12,931 | $37,956 |
| 2022 | $3,560 | $36,925 | $3,336 | $33,589 |
| 2021 | $3,600 | $37,988 | $3,432 | $34,556 |
| 2020 | $3,613 | $37,802 | $3,432 | $34,370 |
| 2019 | $3,627 | $37,802 | $3,432 | $34,370 |
| 2018 | $3,168 | $34,020 | $3,456 | $30,564 |
| 2017 | $3,158 | $34,020 | $3,456 | $30,564 |
| 2016 | $3,051 | $32,700 | $3,821 | $28,879 |
| 2015 | $2,868 | $30,960 | $3,820 | $27,140 |
| 2014 | $2,644 | $28,370 | $3,820 | $24,550 |
Mortgage History
| Date | Status | Loan Amount | Loan Type |
|---|---|---|---|
| Open | $590,000 | New Conventional | |
| Previous Owner | $324,400 | New Conventional |
Deed History
| Date | Type | Sale Price | Title Company |
|---|---|---|---|
| Warranty Deed | $790,000 | Land Title Guarantee | |
| Interfamily Deed Transfer | -- | Land Title Guarantee Company | |
| Special Warranty Deed | $405,808 | Land Title Guarantee Company |
Similar Homes in Fort Collins, CO
Source: IRES MLS
MLS Number: 1026848
APN: 86044-40-037
- 5020 Cinquefoil Ln Unit E
- 3809 Rock Creek Dr Unit B
- 5408 Copernicus Dr
- 5409 Cinquefoil Ln
- 3684 Loggers Ln Unit 3
- 5163 Northern Lights Dr Unit A
- 5516 Owl Hoot Dr Unit 3
- 5548 Wheelhouse Way Unit 1
- 5548 Wheelhouse Way Unit 4
- 5014 Brookfield Dr Unit B
- 5549 Owl Hoot Dr Unit 1
- 5014 Northern Lights Dr Unit H
- 4903 Northern Lights Dr Unit C
- 5212 Sunglow Ct
- 3903 Le Fever Dr Unit A
- 5202 Sunglow Ct
- 3809 Wild Elm Way
- 3321 Muskrat Creek Dr
- 5703 Big Canyon Dr
- 5702 Falling Water Dr
