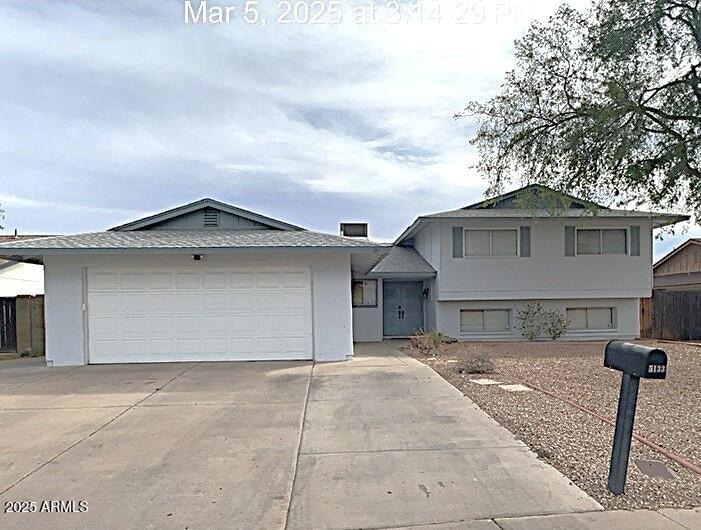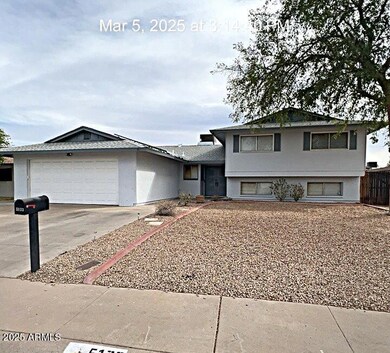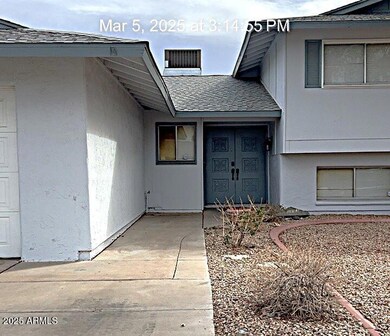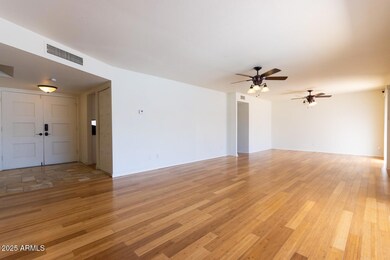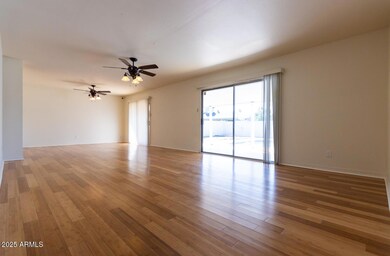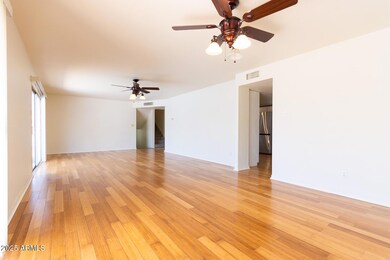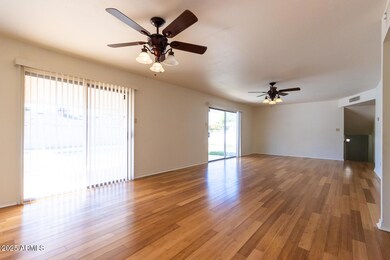
5133 W Hearn Rd Glendale, AZ 85306
Arrowhead NeighborhoodHighlights
- Private Pool
- No HOA
- Eat-In Kitchen
- Solar Power System
- Cul-De-Sac
- Cooling Available
About This Home
As of April 2025Location, location, Location!!! Convenience and NO HOA!
And on a cul-de-sec!
Prime location in a well established community. A very well maintained, good sized house that is only about a mile to Banner's Thunderbird Medical CTR, and ASU West Campus. Shopping, entertainment, good restaurants are all in the reach. Only 3 - 4 miles to I-17, US-60 and Loop 101.
The house itself offers a sizeable Kitchen, a spacious living room and 5 bedrooms, 3.5 bathrooms plus a bonus office/ game/ hobby room. A large diving pool in the backyard will make you living in Arizona Summer delightful.
For the price, you get much more extras. Don't miss this hard to find opportunity!
Home Details
Home Type
- Single Family
Est. Annual Taxes
- $1,306
Year Built
- Built in 1972
Lot Details
- 8,000 Sq Ft Lot
- Desert faces the front of the property
- Cul-De-Sac
- Block Wall Fence
Parking
- 4 Open Parking Spaces
- 2 Car Garage
Home Design
- Wood Frame Construction
- Composition Roof
Interior Spaces
- 2,332 Sq Ft Home
- 2-Story Property
- Ceiling height of 9 feet or more
- Ceiling Fan
Kitchen
- Eat-In Kitchen
- Built-In Microwave
- Laminate Countertops
Flooring
- Carpet
- Laminate
Bedrooms and Bathrooms
- 5 Bedrooms
- 3.5 Bathrooms
Schools
- Kachina Elementary School
- Cactus High School
Utilities
- Cooling Available
- Heating System Uses Natural Gas
- High Speed Internet
- Cable TV Available
Additional Features
- Solar Power System
- Private Pool
Listing and Financial Details
- Tax Lot 1452
- Assessor Parcel Number 231-03-165
Community Details
Overview
- No Home Owners Association
- Association fees include no fees
- Deerview Unit 15 Subdivision
Recreation
- Bike Trail
Map
Home Values in the Area
Average Home Value in this Area
Property History
| Date | Event | Price | Change | Sq Ft Price |
|---|---|---|---|---|
| 04/08/2025 04/08/25 | Sold | $475,000 | 0.0% | $204 / Sq Ft |
| 03/09/2025 03/09/25 | For Sale | $475,000 | +13.1% | $204 / Sq Ft |
| 09/19/2022 09/19/22 | Sold | $420,000 | -2.1% | $180 / Sq Ft |
| 08/16/2022 08/16/22 | Pending | -- | -- | -- |
| 08/04/2022 08/04/22 | Price Changed | $429,000 | -4.9% | $184 / Sq Ft |
| 07/21/2022 07/21/22 | Price Changed | $451,000 | -1.5% | $193 / Sq Ft |
| 07/07/2022 07/07/22 | Price Changed | $458,000 | -3.8% | $196 / Sq Ft |
| 06/23/2022 06/23/22 | Price Changed | $476,000 | -3.3% | $204 / Sq Ft |
| 06/16/2022 06/16/22 | Price Changed | $492,000 | -1.6% | $211 / Sq Ft |
| 06/02/2022 06/02/22 | Price Changed | $500,000 | -2.0% | $214 / Sq Ft |
| 05/19/2022 05/19/22 | Price Changed | $510,000 | -2.9% | $219 / Sq Ft |
| 05/05/2022 05/05/22 | Price Changed | $525,000 | -2.8% | $225 / Sq Ft |
| 04/21/2022 04/21/22 | For Sale | $540,000 | -- | $232 / Sq Ft |
Tax History
| Year | Tax Paid | Tax Assessment Tax Assessment Total Assessment is a certain percentage of the fair market value that is determined by local assessors to be the total taxable value of land and additions on the property. | Land | Improvement |
|---|---|---|---|---|
| 2025 | $1,306 | $17,139 | -- | -- |
| 2024 | $1,333 | $16,323 | -- | -- |
| 2023 | $1,333 | $33,720 | $6,740 | $26,980 |
| 2022 | $1,575 | $25,960 | $5,190 | $20,770 |
| 2021 | $1,418 | $23,580 | $4,710 | $18,870 |
| 2020 | $1,439 | $23,200 | $4,640 | $18,560 |
| 2019 | $1,399 | $20,900 | $4,180 | $16,720 |
| 2018 | $1,366 | $19,350 | $3,870 | $15,480 |
| 2017 | $1,376 | $16,900 | $3,380 | $13,520 |
| 2016 | $1,367 | $16,630 | $3,320 | $13,310 |
| 2015 | $1,282 | $16,470 | $3,290 | $13,180 |
Mortgage History
| Date | Status | Loan Amount | Loan Type |
|---|---|---|---|
| Open | $303,000 | New Conventional | |
| Previous Owner | $412,392 | FHA | |
| Previous Owner | $216,000 | New Conventional | |
| Previous Owner | $214,400 | New Conventional | |
| Previous Owner | $160,000 | New Conventional | |
| Previous Owner | $145,000 | New Conventional | |
| Previous Owner | $123,226 | FHA | |
| Previous Owner | $288,000 | Unknown | |
| Previous Owner | $192,000 | Fannie Mae Freddie Mac | |
| Previous Owner | $36,000 | Stand Alone Second | |
| Previous Owner | $33,980 | Stand Alone Second | |
| Previous Owner | $135,920 | Unknown | |
| Previous Owner | $135,920 | New Conventional | |
| Previous Owner | $124,800 | Unknown | |
| Previous Owner | $106,288 | FHA | |
| Previous Owner | $74,250 | No Value Available | |
| Closed | -- | No Value Available |
Deed History
| Date | Type | Sale Price | Title Company |
|---|---|---|---|
| Warranty Deed | $475,000 | First Integrity Title Agency O | |
| Warranty Deed | $420,000 | Os National | |
| Warranty Deed | $451,100 | Os National Llc | |
| Interfamily Deed Transfer | -- | Premier Title Agency | |
| Interfamily Deed Transfer | -- | Fidelity National Title Co | |
| Special Warranty Deed | $125,500 | First American Title Ins Co | |
| Trustee Deed | $116,610 | First American Title | |
| Warranty Deed | $169,900 | Capital Title Agency Inc | |
| Joint Tenancy Deed | $107,000 | United Title Agency | |
| Joint Tenancy Deed | -- | United Title |
Similar Homes in the area
Source: Arizona Regional Multiple Listing Service (ARMLS)
MLS Number: 6832371
APN: 231-03-165
- 14019 N 51st Dr
- 14426 N 52nd Ave
- 5203 W Acoma Dr
- 5406 W Hearn Rd
- 14217 N 54th Dr
- 14002 N 49th Ave Unit 1094
- 14002 N 49th Ave Unit 1074
- 14053 N 49th Ave
- 5209 W Mauna Loa Ln
- 4836 W Redfield Rd
- 14821 N 51st Dr
- 14201 N 55th Dr
- 14009 N 49th Ave
- 14634 N 53rd Ln
- 5207 W Eugie Ave
- 5219 W Eugie Ave
- 5321 W Country Gables Dr
- 5535 W Crocus Dr
- 14803 N 55th Ave
- 5440 W Voltaire Dr
