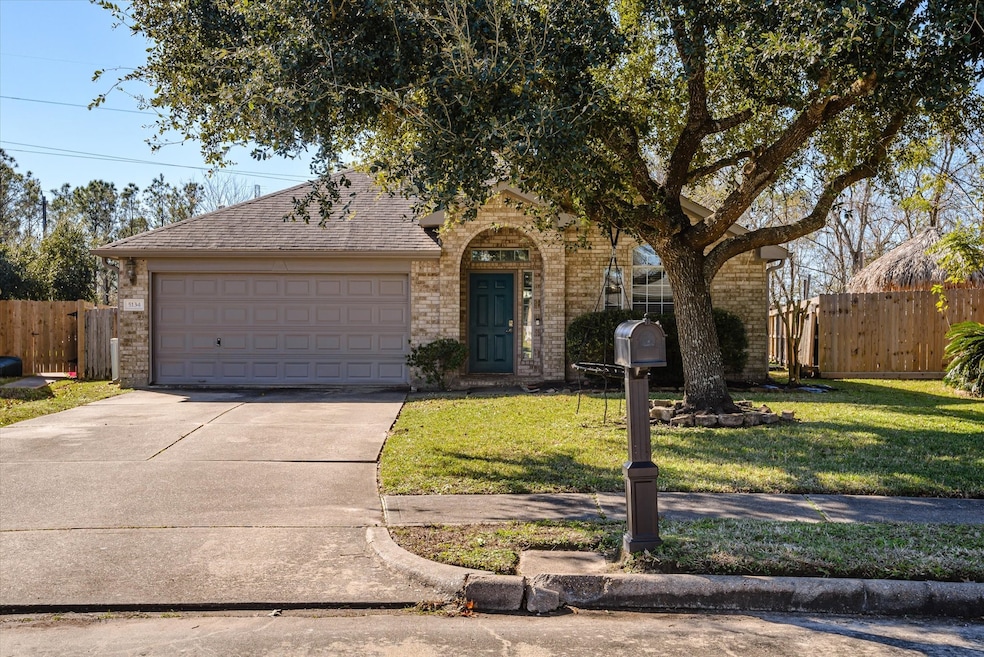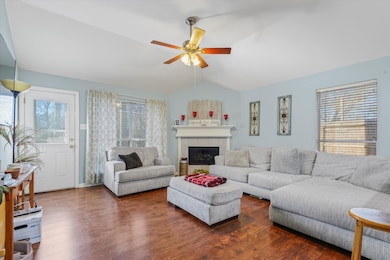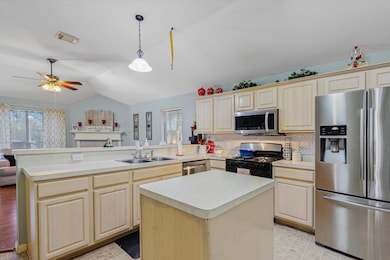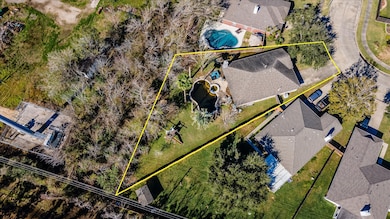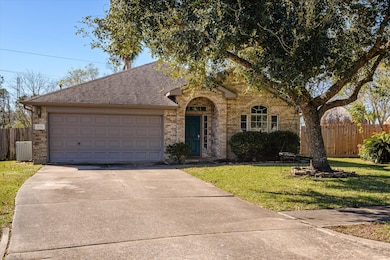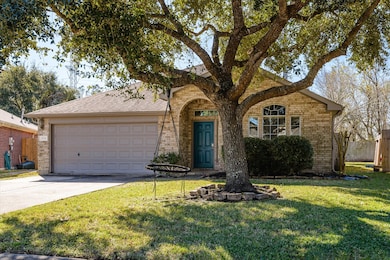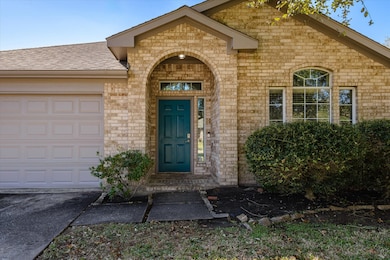
5134 Chasewood Dr Bacliff, TX 77518
Highlights
- In Ground Pool
- Traditional Architecture
- Breakfast Room
- Deck
- High Ceiling
- Family Room Off Kitchen
About This Home
As of March 2025One owner home in desirable neighborhood. Just off 146. Located in a semi cul-de-sac with a super large back yard. Four bedrooms, high ceilings, open kitchen with island. Separate laundry room in house. Front flex area for home office and/or dining area. Wood burning/gas log fireplace. In ground 8 ft deep heated pool and hot tub. Just needs a new skimmer. Attic access in the garage for more storage. Semi split plan. Primary separated from the secondary bedrooms by separate hallway but all bedrooms on the same side of the house in the back.
Home Details
Home Type
- Single Family
Est. Annual Taxes
- $5,101
Year Built
- Built in 2002
Lot Details
- 0.27 Acre Lot
- Lot Dimensions are 36x128
- Cul-De-Sac
- Back Yard Fenced
HOA Fees
- $30 Monthly HOA Fees
Parking
- 2 Car Attached Garage
- Driveway
Home Design
- Traditional Architecture
- Brick Exterior Construction
- Slab Foundation
- Composition Roof
Interior Spaces
- 1,925 Sq Ft Home
- 1-Story Property
- High Ceiling
- Ceiling Fan
- Wood Burning Fireplace
- Gas Log Fireplace
- Window Treatments
- Family Room Off Kitchen
- Combination Dining and Living Room
- Breakfast Room
- Utility Room
- Washer and Electric Dryer Hookup
- Fire and Smoke Detector
Kitchen
- Breakfast Bar
- Gas Oven
- Gas Range
- Free-Standing Range
- Microwave
- Dishwasher
- Kitchen Island
- Laminate Countertops
- Disposal
Flooring
- Carpet
- Laminate
- Vinyl Plank
- Vinyl
Bedrooms and Bathrooms
- 4 Bedrooms
- 2 Full Bathrooms
- Soaking Tub
- Bathtub with Shower
- Separate Shower
Pool
- In Ground Pool
- Spa
Outdoor Features
- Deck
- Patio
Schools
- Kenneth E. Little Elementary School
- Dunbar Middle School
- Dickinson High School
Utilities
- Central Heating and Cooling System
- Heating System Uses Gas
Community Details
Overview
- Chase Park HOA, Phone Number (713) 466-1204
- Chase Park Sec 3 2000 Subdivision
Recreation
- Community Pool
Map
Home Values in the Area
Average Home Value in this Area
Property History
| Date | Event | Price | Change | Sq Ft Price |
|---|---|---|---|---|
| 03/25/2025 03/25/25 | Sold | -- | -- | -- |
| 02/18/2025 02/18/25 | Pending | -- | -- | -- |
| 02/15/2025 02/15/25 | Price Changed | $244,900 | -7.6% | $127 / Sq Ft |
| 01/14/2025 01/14/25 | For Sale | $264,900 | -- | $138 / Sq Ft |
Tax History
| Year | Tax Paid | Tax Assessment Tax Assessment Total Assessment is a certain percentage of the fair market value that is determined by local assessors to be the total taxable value of land and additions on the property. | Land | Improvement |
|---|---|---|---|---|
| 2023 | $3,891 | $260,126 | $0 | $0 |
| 2022 | $5,043 | $236,478 | $0 | $0 |
| 2021 | $5,013 | $214,980 | $29,980 | $185,000 |
| 2020 | $4,838 | $210,440 | $29,980 | $180,460 |
| 2019 | $4,626 | $193,380 | $29,750 | $163,630 |
| 2018 | $4,244 | $162,000 | $29,750 | $132,250 |
| 2017 | $4,622 | $172,620 | $29,750 | $142,870 |
| 2016 | $4,244 | $158,530 | $29,750 | $128,780 |
| 2015 | $3,475 | $158,530 | $29,750 | $128,780 |
| 2014 | $3,475 | $129,310 | $29,750 | $99,560 |
Mortgage History
| Date | Status | Loan Amount | Loan Type |
|---|---|---|---|
| Open | $176,250 | New Conventional | |
| Previous Owner | $5,952 | FHA | |
| Previous Owner | $29,763 | FHA | |
| Previous Owner | $125,006 | No Value Available |
Deed History
| Date | Type | Sale Price | Title Company |
|---|---|---|---|
| Deed | -- | Southland Title | |
| Warranty Deed | -- | Lawyers Title | |
| Warranty Deed | -- | Stewart Title Company |
About the Listing Agent

As a current resident in Santa Fe, TX Monica is fully aware of the current market trends and what it takes to get a great deal on a listing or get top dollar for your current home. When it comes to getting the job done right, you can count on me.
Monica has a lot of connections within the Santa Fe area. Please don’t hesitate to call and ask her any questions you might have. This process is all about you and your needs. Real Estate is a big investment, and she understands that. One thing
Monica's Other Listings
Source: Houston Association of REALTORS®
MLS Number: 52811814
APN: 2429-0003-0018-000
- 5134 Chase Park Cir
- 4903 Moody Reef Dr
- 4823 Caranchua Reef Dr
- 4919 Redfish Reef Dr
- 4806 Dollar Reef Dr
- 5010 Chase Court Dr
- 4910 Chase Wick Dr
- 1901 Avenue D
- 4806 Chase Stone Dr
- 4619 18th St
- 731 Chase View Dr
- 710 Chase View Dr
- 4450 17th St
- 4835 10th St
- 4902 Blue Pearl Ln
- 3022 Shelly Bayou Ct
- 4816 Blue Pearl Ln
- 4814 Blue Pearl Ln
- 4806 Blue Pearl Ln
- 4812 Blue Pearl Ln
