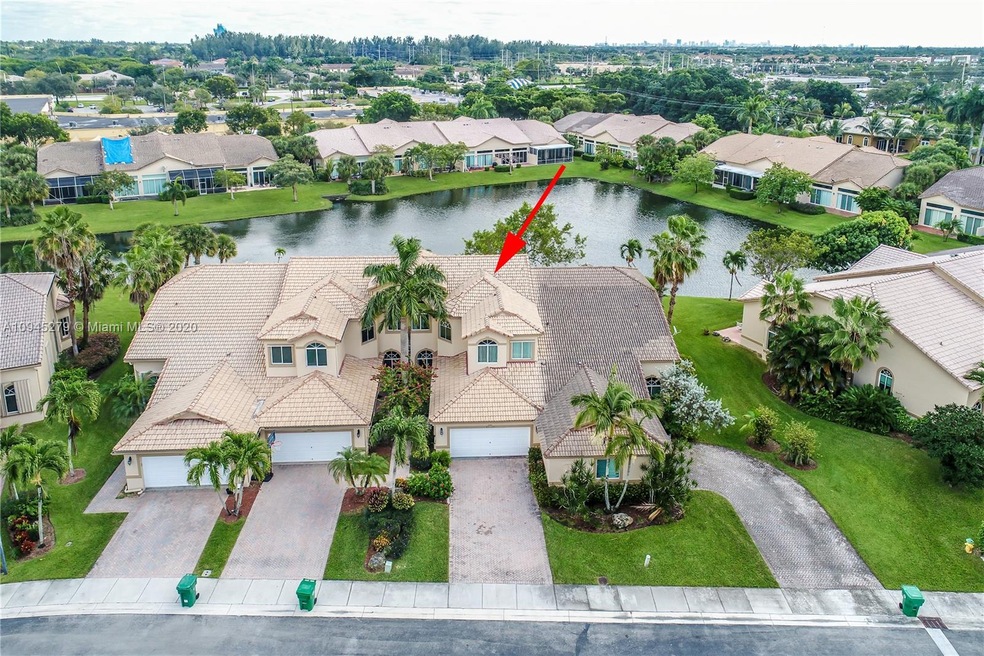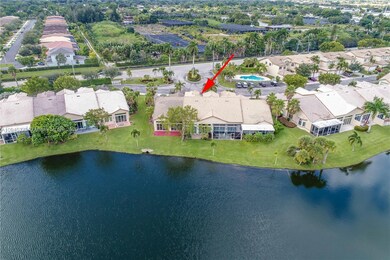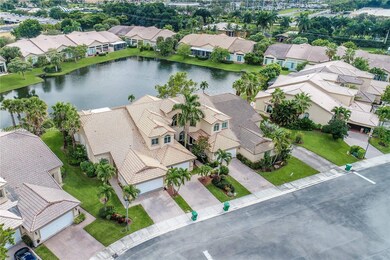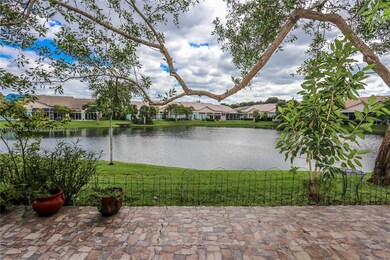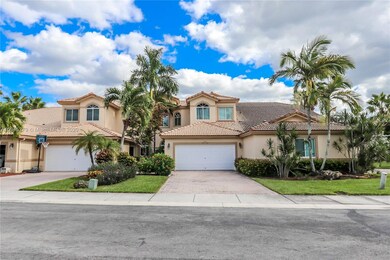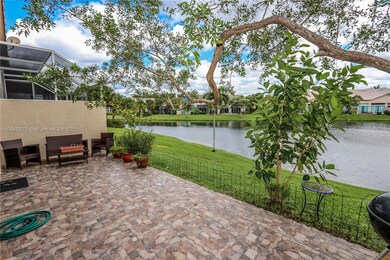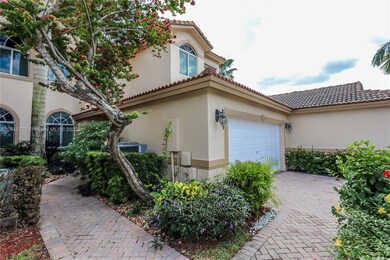
Highlights
- Lake Front
- Newly Remodeled
- Main Floor Primary Bedroom
- Pioneer Middle School Rated A-
- Marble Flooring
- Community Pool
About This Home
As of December 2021Huge 3/3 & a half townhouse, feels like house, on the lake front with 2 car garage and 2 car driveway and even more guest parking!! 25fl. high ceilings. One big master bedroom downstairs and 2more rooms upstairs + loft, which can be converted into a room, office or ....Leaving room and master bedroom have sliding doors to the patio and a gorgeous view of the lake. Spanish tile roof in a good condition. Whole house has a filtration system. Drinking filters too. A/c 2019. Bosch dishwasher. Marble floors downstairs and real bamboo upstairs and stairs. Emergency generator!! PLEASE REMOVE YOUR SHOES AND WEAR MASK, thank you
Last Buyer's Agent
Sheila Radish
MMLS Assoc.-Inactive Member License #3142496
Townhouse Details
Home Type
- Townhome
Est. Annual Taxes
- $3,683
Year Built
- Built in 2003 | Newly Remodeled
HOA Fees
- $147 Monthly HOA Fees
Parking
- 2 Car Garage
- Automatic Garage Door Opener
- Secured Garage or Parking
- Guest Parking
Property Views
- Lake
- Garden
Home Design
- Split Level Home
- Concrete Block And Stucco Construction
Interior Spaces
- 2,452 Sq Ft Home
- 2-Story Property
- Built-In Features
- Ceiling Fan
- French Doors
- Combination Dining and Living Room
Kitchen
- Breakfast Area or Nook
- Eat-In Kitchen
- Dishwasher
- Disposal
Flooring
- Parquet
- Marble
Bedrooms and Bathrooms
- 3 Bedrooms
- Primary Bedroom on Main
- Primary Bedroom Upstairs
Outdoor Features
- Access To Lake
- Balcony
- Patio
- Outdoor Grill
Schools
- Silver Ridge Elementary School
- Pioneer Middle School
- Cooper City High School
Utilities
- Central Heating and Cooling System
- Electric Water Heater
Additional Features
- Lake Front
- West of U.S. Route 1
Listing and Financial Details
- Assessor Parcel Number 504133330530
Community Details
Overview
- Madison Lakes Condos
- Madison Lakes Subdivision
Recreation
- Community Pool
Pet Policy
- Pets Allowed
Building Details
Security
- Complex Is Fenced
Map
Home Values in the Area
Average Home Value in this Area
Property History
| Date | Event | Price | Change | Sq Ft Price |
|---|---|---|---|---|
| 04/22/2025 04/22/25 | For Sale | $620,000 | +26.5% | $253 / Sq Ft |
| 12/13/2021 12/13/21 | Sold | $490,000 | -18.2% | $200 / Sq Ft |
| 11/13/2021 11/13/21 | Pending | -- | -- | -- |
| 10/14/2021 10/14/21 | For Sale | $599,000 | +36.1% | $244 / Sq Ft |
| 01/29/2021 01/29/21 | Sold | $440,000 | -2.9% | $179 / Sq Ft |
| 10/19/2020 10/19/20 | For Sale | $453,300 | -- | $185 / Sq Ft |
Tax History
| Year | Tax Paid | Tax Assessment Tax Assessment Total Assessment is a certain percentage of the fair market value that is determined by local assessors to be the total taxable value of land and additions on the property. | Land | Improvement |
|---|---|---|---|---|
| 2025 | $8,857 | $489,340 | -- | -- |
| 2024 | $8,648 | $475,550 | -- | -- |
| 2023 | $8,648 | $461,700 | $0 | $0 |
| 2022 | $8,047 | $447,710 | $42,630 | $405,080 |
| 2021 | $3,811 | $216,880 | $0 | $0 |
| 2020 | $3,821 | $213,890 | $0 | $0 |
| 2019 | $3,683 | $209,090 | $0 | $0 |
| 2018 | $3,551 | $205,200 | $0 | $0 |
| 2017 | $3,455 | $200,980 | $0 | $0 |
| 2016 | $3,411 | $196,850 | $0 | $0 |
| 2015 | $3,475 | $195,490 | $0 | $0 |
| 2014 | $3,491 | $193,940 | $0 | $0 |
| 2013 | -- | $191,080 | $42,630 | $148,450 |
Mortgage History
| Date | Status | Loan Amount | Loan Type |
|---|---|---|---|
| Previous Owner | $352,000 | New Conventional | |
| Previous Owner | $274,000 | Unknown | |
| Previous Owner | $254,700 | Purchase Money Mortgage |
Deed History
| Date | Type | Sale Price | Title Company |
|---|---|---|---|
| Warranty Deed | $490,000 | Title Guaranty Of South Fl I | |
| Warranty Deed | $440,000 | Attorney | |
| Warranty Deed | $283,000 | North American Title Co |
Similar Homes in Davie, FL
Source: MIAMI REALTORS® MLS
MLS Number: A10945279
APN: 50-41-33-33-0530
- 5062 Madison Lakes Cir W Unit 44
- 8235 SW 51st St
- 7952 N Southwood Cir
- 7790 SW 52nd Place
- 7630 S Southwood Cir
- 4791 SW 82nd Ave Unit 33P
- 4791 SW 82nd Ave Unit 39
- 5144 S University Dr
- 7633 N Southwood Cir
- 5180 S University Dr
- 5169 SW 87th Ave
- 4792 Sundance Way
- 7782 Paddock Place Unit 1
- 7727 Deercreek Ct
- 4762 Sundance Way
- 4756 Sundance Way
- 8668 SW 50th St
- 4750 Sundance Way
- 4738 Sundance Way
- 5136 SW 87th Terrace
