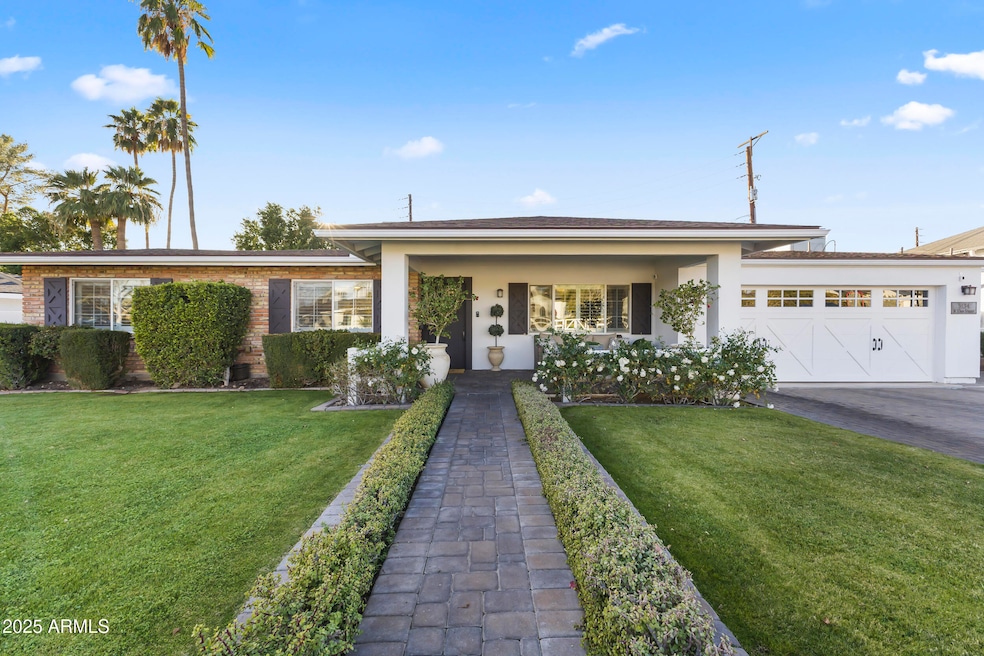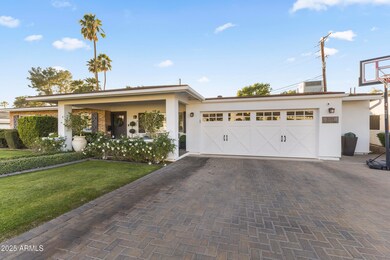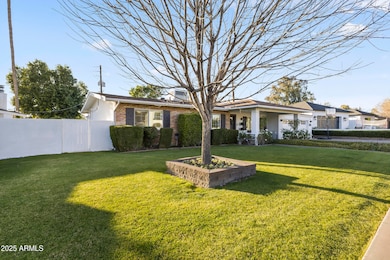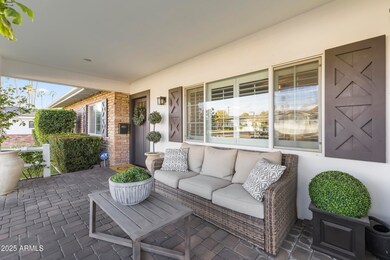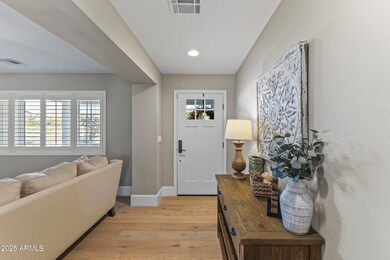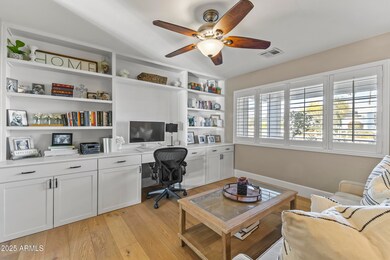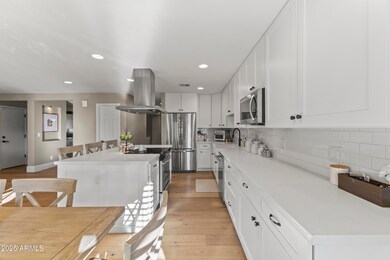
5134 N 33rd St Phoenix, AZ 85018
Camelback East Village NeighborhoodHighlights
- Private Pool
- Mountain View
- Wood Flooring
- Phoenix Coding Academy Rated A
- Outdoor Fireplace
- No HOA
About This Home
As of February 2025Stunning Arcadia ranch style home in the sought after Biltmore Heights neighborhood. Split floor plan features 4 bedrooms, plus office/den, 3 baths, and 2 car garage. The backyard features a pool built by Presidential Pools in 2020, artificial grass, beautiful Ficus hedge, fireplace, and putting green. Taken down to the studs in 2012 and remodeled again by Travis Custom Homes in 2019. New roof and newer HVAC units. Conveniently located close to Biltmore, Fashion Square, Downtown & Arcadia's most beloved eateries like LGO, Postinos and Ingo's. This home is a must see!
Last Agent to Sell the Property
Madeleine O'Malley & Associates, Inc. License #SA692687000
Home Details
Home Type
- Single Family
Est. Annual Taxes
- $6,586
Year Built
- Built in 1960
Lot Details
- 8,664 Sq Ft Lot
- Block Wall Fence
- Artificial Turf
- Front Yard Sprinklers
- Sprinklers on Timer
- Grass Covered Lot
Parking
- 2 Car Direct Access Garage
Home Design
- Roof Updated in 2021
- Brick Exterior Construction
- Composition Roof
- Block Exterior
Interior Spaces
- 2,360 Sq Ft Home
- 1-Story Property
- Ceiling Fan
- Fireplace
- Mountain Views
- Security System Owned
- Washer and Dryer Hookup
Kitchen
- Eat-In Kitchen
- Built-In Microwave
- Kitchen Island
Flooring
- Wood
- Carpet
- Tile
Bedrooms and Bathrooms
- 4 Bedrooms
- Primary Bathroom is a Full Bathroom
- 3 Bathrooms
- Dual Vanity Sinks in Primary Bathroom
- Bathtub With Separate Shower Stall
Pool
- Private Pool
- Fence Around Pool
Outdoor Features
- Covered patio or porch
- Outdoor Fireplace
- Gazebo
- Built-In Barbecue
Schools
- Biltmore Preparatory Academy Elementary And Middle School
- Camelback High School
Utilities
- Refrigerated Cooling System
- Heating Available
- Cable TV Available
Community Details
- No Home Owners Association
- Association fees include no fees
- Biltmore Park Unit 2 Subdivision
Listing and Financial Details
- Tax Lot 1
- Assessor Parcel Number 170-13-041
Map
Home Values in the Area
Average Home Value in this Area
Property History
| Date | Event | Price | Change | Sq Ft Price |
|---|---|---|---|---|
| 02/27/2025 02/27/25 | Sold | $1,475,000 | 0.0% | $625 / Sq Ft |
| 01/29/2025 01/29/25 | Pending | -- | -- | -- |
| 01/29/2025 01/29/25 | For Sale | $1,475,000 | +183.1% | $625 / Sq Ft |
| 01/15/2013 01/15/13 | Sold | $521,000 | -1.5% | $223 / Sq Ft |
| 12/15/2012 12/15/12 | Pending | -- | -- | -- |
| 11/19/2012 11/19/12 | Price Changed | $529,000 | -2.0% | $227 / Sq Ft |
| 10/11/2012 10/11/12 | Price Changed | $539,950 | -1.8% | $231 / Sq Ft |
| 09/30/2012 09/30/12 | For Sale | $550,000 | 0.0% | $236 / Sq Ft |
| 09/18/2012 09/18/12 | Pending | -- | -- | -- |
| 09/17/2012 09/17/12 | For Sale | $550,000 | +96.4% | $236 / Sq Ft |
| 01/20/2012 01/20/12 | Sold | $280,000 | -13.8% | $167 / Sq Ft |
| 01/10/2012 01/10/12 | Pending | -- | -- | -- |
| 12/14/2011 12/14/11 | For Sale | $324,900 | -- | $194 / Sq Ft |
Tax History
| Year | Tax Paid | Tax Assessment Tax Assessment Total Assessment is a certain percentage of the fair market value that is determined by local assessors to be the total taxable value of land and additions on the property. | Land | Improvement |
|---|---|---|---|---|
| 2025 | $6,586 | $55,274 | -- | -- |
| 2024 | $6,503 | $52,642 | -- | -- |
| 2023 | $6,503 | $85,370 | $17,070 | $68,300 |
| 2022 | $6,224 | $59,410 | $11,880 | $47,530 |
| 2021 | $6,391 | $59,370 | $11,870 | $47,500 |
| 2020 | $6,220 | $54,810 | $10,960 | $43,850 |
| 2019 | $6,172 | $52,670 | $10,530 | $42,140 |
| 2018 | $6,033 | $47,430 | $9,480 | $37,950 |
| 2017 | $5,777 | $44,820 | $8,960 | $35,860 |
| 2016 | $5,530 | $42,710 | $8,540 | $34,170 |
| 2015 | $5,103 | $42,870 | $8,570 | $34,300 |
Mortgage History
| Date | Status | Loan Amount | Loan Type |
|---|---|---|---|
| Previous Owner | $354,500 | New Conventional | |
| Previous Owner | $39,000 | New Conventional | |
| Previous Owner | $416,800 | New Conventional | |
| Previous Owner | $270,000 | Unknown | |
| Previous Owner | $270,000 | New Conventional | |
| Previous Owner | $88,750 | Unknown |
Deed History
| Date | Type | Sale Price | Title Company |
|---|---|---|---|
| Warranty Deed | $1,475,000 | Premier Title Agency | |
| Interfamily Deed Transfer | -- | None Available | |
| Warranty Deed | $521,000 | Magnus Title Agency | |
| Cash Sale Deed | $280,000 | Fidelity National Title Agen | |
| Interfamily Deed Transfer | -- | None Available |
Similar Homes in the area
Source: Arizona Regional Multiple Listing Service (ARMLS)
MLS Number: 6809269
APN: 170-13-041
- 3312 E Camelback Rd Unit 21
- 5104 N 32nd St Unit 105
- 5104 N 32nd St Unit 311
- 5104 N 32nd St Unit 431
- 5104 N 32nd St Unit 129
- 3242 E Camelback Rd Unit 105
- 5112 N 35th St
- 5132 N 31st Way Unit 123
- 5132 N 31st Way Unit 127
- 5132 N 31st Way Unit 144
- 5132 N 31st Way Unit 147
- 5132 N 31st Way Unit 134
- 5132 N 31st Way Unit 114
- 5122 N 31st Way Unit 238
- 5122 N 31st Way Unit 244
- 5122 N 31st Way Unit 227
- 5136 N 31st Place Unit 614
- 5136 N 31st Place Unit 648
- 5136 N 31st Place Unit 612
- 5136 N 31st Place Unit 626
