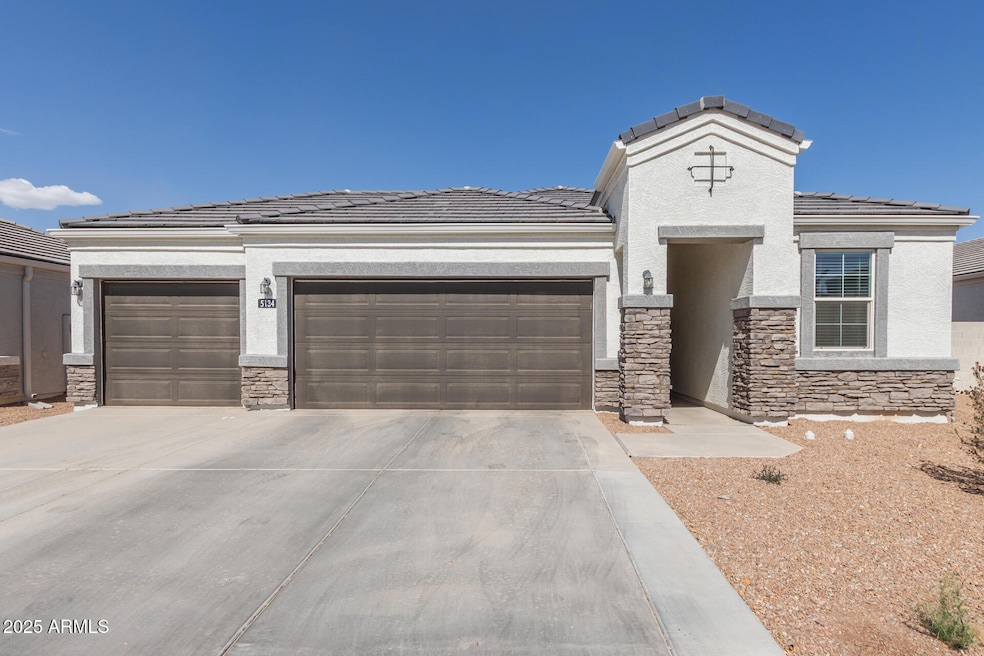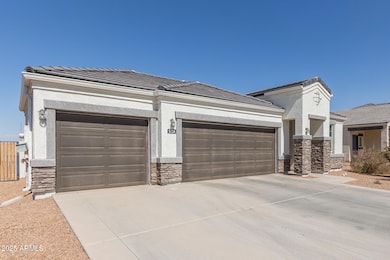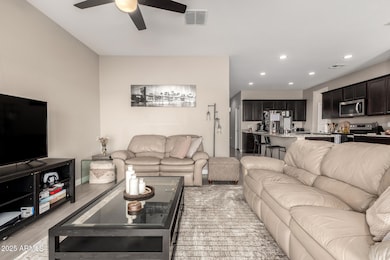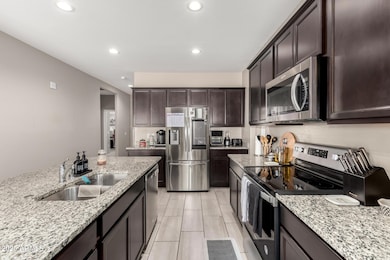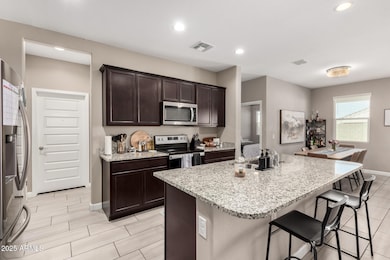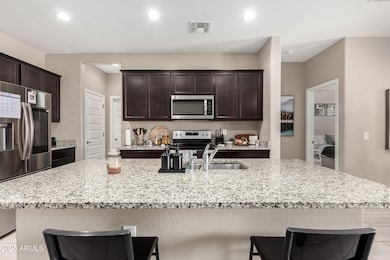
5134 W Western Star Blvd Phoenix, AZ 85039
Laveen NeighborhoodEstimated payment $2,923/month
Total Views
2,220
3
Beds
2
Baths
1,358
Sq Ft
$335
Price per Sq Ft
Highlights
- Above Ground Spa
- Granite Countertops
- Artificial Turf
- Phoenix Coding Academy Rated A
- Cooling Available
- Heating Available
About This Home
2.5% RATE ASSUMABLE easy process! You won't find this low of a payment anywhere else AND you will save over $300,000 in interest vs market rateBeautifully maintained 3 car garage home in the heart of Laveen, offering modern upgrades, spacious living areas, and a prime location just minutes from shopping, dining, and easy freeway access
Home Details
Home Type
- Single Family
Est. Annual Taxes
- $3,159
Year Built
- Built in 2020
Lot Details
- 6,325 Sq Ft Lot
- Desert faces the front of the property
- Block Wall Fence
- Artificial Turf
HOA Fees
- $126 Monthly HOA Fees
Parking
- 2 Open Parking Spaces
- 3 Car Garage
Home Design
- Wood Frame Construction
- Tile Roof
- Stucco
Interior Spaces
- 1,358 Sq Ft Home
- 1-Story Property
- Granite Countertops
Bedrooms and Bathrooms
- 3 Bedrooms
- 2 Bathrooms
Pool
- Above Ground Spa
Schools
- Estrella Foothills Global Academy Elementary And Middle School
- Betty Fairfax High School
Utilities
- Cooling Available
- Heating Available
Community Details
- Association fees include ground maintenance, street maintenance
- Prior Ridge HOA, Phone Number (602) 437-4777
- Built by DR HORTON
- Tierra Montana Phase 1 Parcels 1A And 1B Subdivision
Listing and Financial Details
- Tax Lot 195
- Assessor Parcel Number 300-06-370
Map
Create a Home Valuation Report for This Property
The Home Valuation Report is an in-depth analysis detailing your home's value as well as a comparison with similar homes in the area
Home Values in the Area
Average Home Value in this Area
Property History
| Date | Event | Price | Change | Sq Ft Price |
|---|---|---|---|---|
| 04/25/2025 04/25/25 | Price Changed | $455,000 | -2.2% | $335 / Sq Ft |
| 04/20/2025 04/20/25 | Price Changed | $464,999 | 0.0% | $342 / Sq Ft |
| 04/01/2025 04/01/25 | For Sale | $465,000 | 0.0% | $342 / Sq Ft |
| 04/01/2025 04/01/25 | Off Market | $465,000 | -- | -- |
| 03/24/2025 03/24/25 | For Sale | $465,000 | 0.0% | $342 / Sq Ft |
| 03/07/2025 03/07/25 | Pending | -- | -- | -- |
| 03/04/2025 03/04/25 | For Sale | $465,000 | 0.0% | $342 / Sq Ft |
| 02/21/2025 02/21/25 | Off Market | $465,000 | -- | -- |
| 02/21/2025 02/21/25 | For Sale | $465,000 | -- | $342 / Sq Ft |
Source: Arizona Regional Multiple Listing Service (ARMLS)
Similar Homes in the area
Source: Arizona Regional Multiple Listing Service (ARMLS)
MLS Number: 6821824
Nearby Homes
- 10606 S 52nd Ln
- 5311 W San Gabriel Ave
- 5237 W Alta Mesa Ave
- 5236 W Walatowa St
- 10913 S 52nd Dr
- 4946 W Weeping Willow Way
- 4932 W Capistrano Ave
- 4924 W Capistrano Ave
- 5010 W Walatowa St
- 10428 S 54th Ln
- 4948 W Walatowa St
- 5210 W Top Hand Trail
- 5120 W Rainwater Dr
- 5112 W Rainwater Dr
- 5214 W Rainwater Dr
- 10512 S 48th Glen
- 4949 W Walatowa St
- 10434 S 48th Glen
- 4735 W Stargazer Place
- 4836 W Stargazer Place
