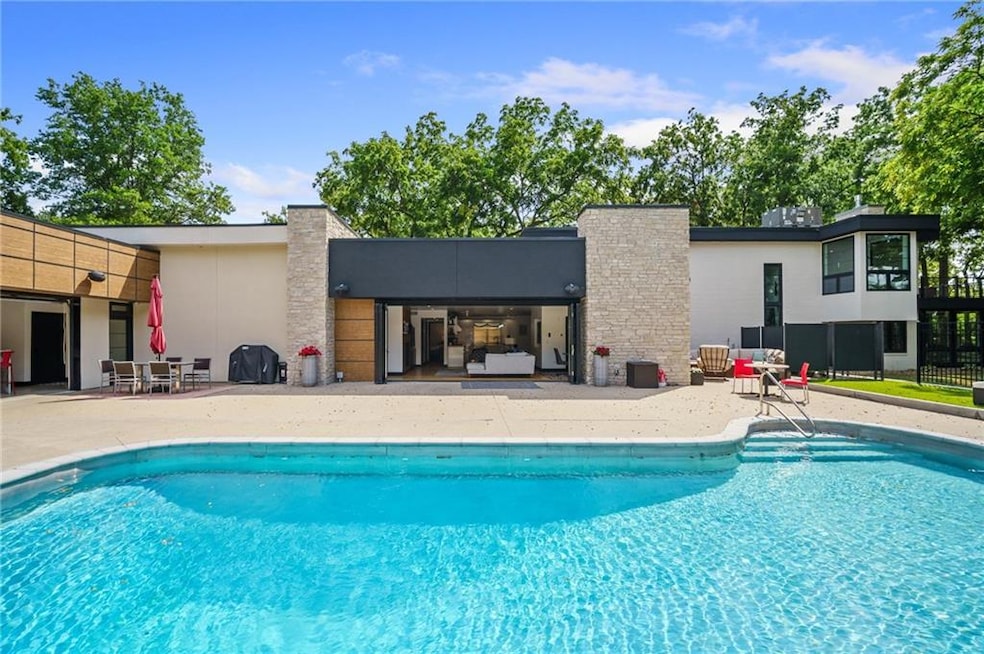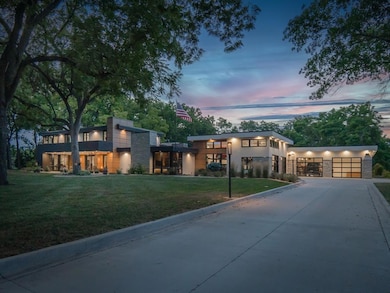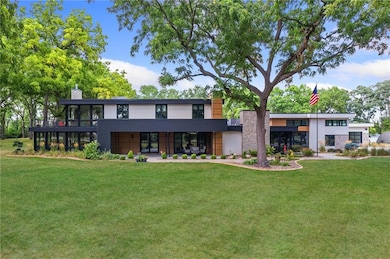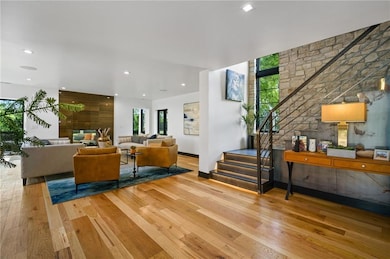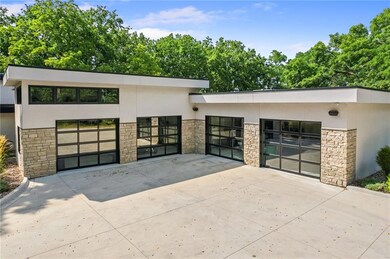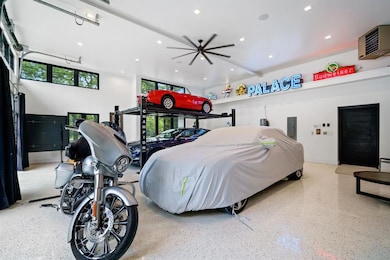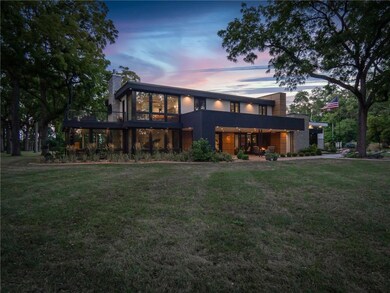
5135 Ashworth Rd West Des Moines, IA 50266
Highlights
- Heated In Ground Pool
- 3.94 Acre Lot
- Outdoor Kitchen
- Crossroads Park Elementary School Rated A-
- Wood Flooring
- 4-minute walk to Crossroads Park
About This Lot
As of April 2025Timeless luxury at its finest! This WDM 3.940 acre estate delivers an unparalleled standard of living. Unique home built in 1954 and renovated 202, encompasses TLSF 6,952 a total of 7 bedrooms and 5 baths! The entire property is gated and fenced. The magnificent main house offers 5758 sq ft, 5 BR, 4 BA, 2 laundries, a 4+ car attached garage, total garage/out building sqft of 4105. The guest house offers 1194 sqft, 2 bedrooms, 1 bath, laundry. Exquisite interior details: open floor plan, soaring Anderson Elite windows, stone accent wall and the multiple fireplaces throughout. Open concept grand entry foyer, great room, formal living space, formal dining area, and kitchen, hickory hardwood floors. Gourmet kitchen with Kraft Kitchen cabinetry, waterfall Quartzite worktops, Wolf and Subzero appliances, massive island, and integrated butlers pantry. Guest house offers 1194 sqft, 2 BR, 1 BA and laundry. The curtain wall doors provide a fluid integration between indoor and outdoor environments by opening to a breathtaking resort style 20X40 concrete and stainless steel heated pool, hot tub, multiple fire pits and putting green will allow you to entertain with ease. Primary suite which includes a custom walk in closet, rooftop deck and a bath with a cantilevered walk in shower with modern soaking tub surrounded by windows. The home's smart features include smart interior and exterior lighting/speakers/ceiling fans and zoned second floor radiant heating.
Property Details
Property Type
- Land
Est. Annual Taxes
- $15,605
Year Built
- Built in 1954
Lot Details
- 3.94 Acre Lot
- Property is Fully Fenced
- Chain Link Fence
- Irregular Lot
Home Design
- Modern Architecture
- Brick Exterior Construction
- Slab Foundation
- Rubber Roof
- Cement Board or Planked
Interior Spaces
- 6,952 Sq Ft Home
- 1.5-Story Property
- Central Vacuum
- 3 Fireplaces
- Gas Fireplace
- Shades
- Drapes & Rods
- Family Room
- Formal Dining Room
- Sun or Florida Room
Kitchen
- Eat-In Kitchen
- Stove
- Microwave
- Dishwasher
- Wine Refrigerator
Flooring
- Wood
- Tile
Bedrooms and Bathrooms
Laundry
- Laundry on main level
- Dryer
- Washer
Home Security
- Home Security System
- Fire and Smoke Detector
Parking
- 8 Garage Spaces | 4 Attached and 4 Detached
- Driveway
Utilities
- Forced Air Heating and Cooling System
Listing and Financial Details
- Assessor Parcel Number 32000083001000
Community Details
Overview
- No Home Owners Association
Recreation
- Heated In Ground Pool
- Spa
- Covered patio or porch
- Outdoor Kitchen
- Fire Pit
- Outdoor Storage
Map
Home Values in the Area
Average Home Value in this Area
Property History
| Date | Event | Price | Change | Sq Ft Price |
|---|---|---|---|---|
| 04/15/2025 04/15/25 | Sold | $1,999,000 | 0.0% | $288 / Sq Ft |
| 03/24/2025 03/24/25 | Pending | -- | -- | -- |
| 02/06/2025 02/06/25 | For Sale | $1,999,000 | +284.4% | $288 / Sq Ft |
| 10/16/2017 10/16/17 | Sold | $520,000 | 0.0% | $156 / Sq Ft |
| 10/02/2017 10/02/17 | Pending | -- | -- | -- |
| 08/24/2017 08/24/17 | For Sale | $520,000 | -- | $156 / Sq Ft |
Tax History
| Year | Tax Paid | Tax Assessment Tax Assessment Total Assessment is a certain percentage of the fair market value that is determined by local assessors to be the total taxable value of land and additions on the property. | Land | Improvement |
|---|---|---|---|---|
| 2024 | $15,616 | $995,700 | $163,500 | $832,200 |
| 2023 | $15,350 | $995,700 | $163,500 | $832,200 |
| 2022 | $15,166 | $803,800 | $136,500 | $667,300 |
| 2021 | $15,070 | $803,800 | $136,500 | $667,300 |
| 2020 | $11,286 | $760,100 | $130,300 | $629,800 |
| 2019 | $9,742 | $580,200 | $130,300 | $449,900 |
| 2018 | $7,996 | $484,100 | $122,100 | $362,000 |
| 2017 | $6,632 | $401,500 | $122,100 | $279,400 |
| 2016 | $6,482 | $325,500 | $97,700 | $227,800 |
| 2015 | $6,482 | $325,500 | $97,700 | $227,800 |
| 2014 | $5,960 | $306,200 | $90,700 | $215,500 |
Mortgage History
| Date | Status | Loan Amount | Loan Type |
|---|---|---|---|
| Open | $200,000 | No Value Available | |
| Closed | $200,000 | No Value Available | |
| Open | $806,500 | New Conventional | |
| Closed | $806,500 | New Conventional | |
| Previous Owner | $350,000 | Credit Line Revolving | |
| Previous Owner | $65,000 | New Conventional | |
| Previous Owner | $300,000 | Credit Line Revolving | |
| Previous Owner | $468,000 | Adjustable Rate Mortgage/ARM |
Deed History
| Date | Type | Sale Price | Title Company |
|---|---|---|---|
| Warranty Deed | $1,999,000 | None Listed On Document | |
| Warranty Deed | $1,999,000 | None Listed On Document | |
| Quit Claim Deed | -- | None Listed On Document | |
| Quit Claim Deed | -- | None Listed On Document | |
| Quit Claim Deed | -- | None Listed On Document | |
| Warranty Deed | $520,000 | None Available | |
| Quit Claim Deed | -- | None Available | |
| Warranty Deed | -- | None Available |
Similar Property in the area
Source: Des Moines Area Association of REALTORS®
MLS Number: 711475
APN: 320-00083001000
- 5104 Ashworth Rd
- 904 52nd St
- 1070 50th St Unit 6E
- 4801 Westbrooke Place
- 1100 50th St Unit 2207
- 1100 50th St Unit 2103
- 1100 50th St Unit 2208
- 1100 50th St Unit 2002
- 1100 50th St Unit 2105
- 1100 50th St Unit 1205
- 1100 50th St Unit 2001
- 5237 Dakota Dr
- 1168 49th St Unit 1
- 4841 Woodland Ave Unit 6
- 4849 Woodland Ave Unit 3
- 4865 Woodland Ave Unit 1
- 1062 Woodland Park Dr
- 1070 Woodland Park Dr
- 5231 Stonebridge Place
- 4665 Woodland Ave Unit 3
